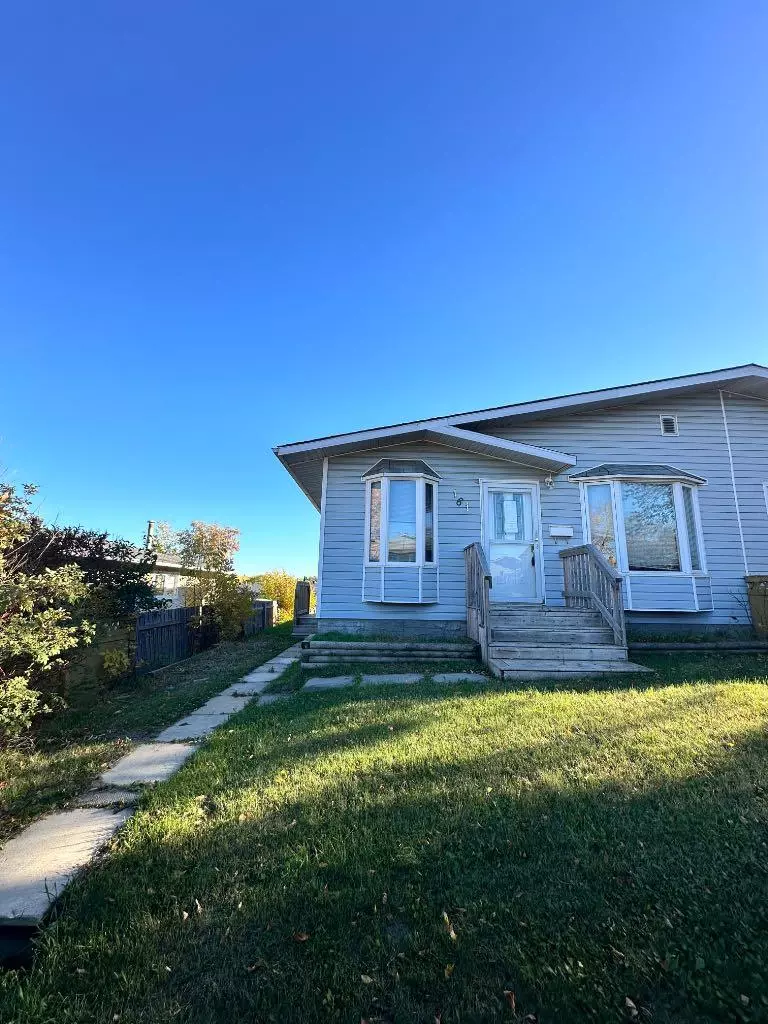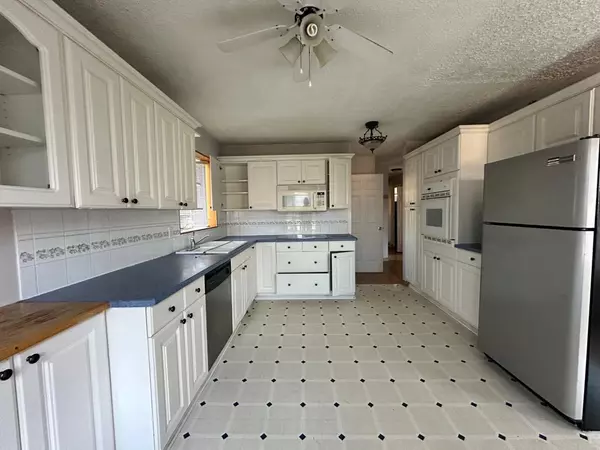
3 Beds
2 Baths
1,003 SqFt
3 Beds
2 Baths
1,003 SqFt
Key Details
Property Type Single Family Home
Sub Type Semi Detached (Half Duplex)
Listing Status Active
Purchase Type For Sale
Square Footage 1,003 sqft
Price per Sqft $229
Subdivision Thickwood
MLS® Listing ID A2178885
Style Bungalow,Side by Side
Bedrooms 3
Full Baths 2
Originating Board Fort McMurray
Year Built 1973
Annual Tax Amount $1,536
Tax Year 2024
Lot Size 3,918 Sqft
Acres 0.09
Property Description
Location
Province AB
County Wood Buffalo
Area Fm Nw
Zoning R2
Direction W
Rooms
Basement Finished, Full
Interior
Interior Features Laminate Counters, See Remarks, Separate Entrance
Heating Forced Air
Cooling None
Flooring Ceramic Tile, Laminate, Linoleum
Inclusions Sold as is, where is on possession
Appliance See Remarks
Laundry In Hall
Exterior
Garage Alley Access, Parking Pad
Garage Description Alley Access, Parking Pad
Fence Partial
Community Features Schools Nearby, Shopping Nearby, Walking/Bike Paths
Roof Type Asphalt Shingle
Porch Deck
Total Parking Spaces 2
Building
Lot Description Back Lane, Back Yard, Front Yard, Rectangular Lot, See Remarks
Foundation Poured Concrete
Architectural Style Bungalow, Side by Side
Level or Stories One
Structure Type Vinyl Siding,Wood Frame
Others
Restrictions None Known
Tax ID 92008580
Ownership Other
GET MORE INFORMATION

Team Lead






