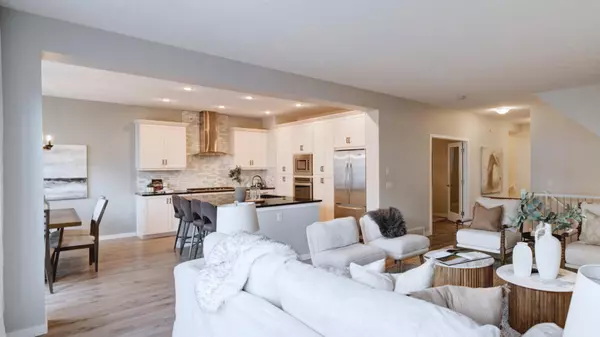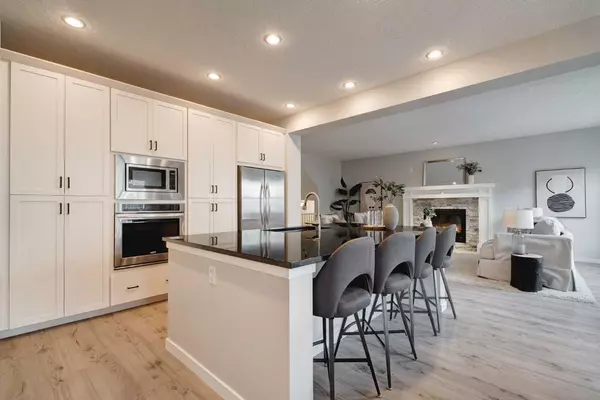
3 Beds
3 Baths
2,801 SqFt
3 Beds
3 Baths
2,801 SqFt
OPEN HOUSE
Sun Nov 24, 1:00pm - 3:00pm
Key Details
Property Type Single Family Home
Sub Type Detached
Listing Status Active
Purchase Type For Sale
Square Footage 2,801 sqft
Price per Sqft $317
Subdivision Riviera
MLS® Listing ID A2178372
Style 2 Storey
Bedrooms 3
Full Baths 2
Half Baths 1
Originating Board Calgary
Year Built 2013
Annual Tax Amount $4,992
Tax Year 2024
Lot Size 4,779 Sqft
Acres 0.11
Property Description
Location
Province AB
County Rocky View County
Zoning R-LD
Direction W
Rooms
Other Rooms 1
Basement Finished, Full
Interior
Interior Features Bathroom Rough-in, Breakfast Bar, Double Vanity, Granite Counters, High Ceilings, Kitchen Island, Open Floorplan, See Remarks, Soaking Tub, Walk-In Closet(s)
Heating Forced Air
Cooling None
Flooring Carpet, Laminate, Tile
Fireplaces Number 1
Fireplaces Type Gas, Living Room, Mantle
Inclusions All Lighting Fixtures Attached, Curtains, Barn Door with Attachments, Outdoor Shed
Appliance Built-In Oven, Dishwasher, Garage Control(s), Gas Cooktop, Microwave, Range Hood, Refrigerator, Washer/Dryer, Window Coverings
Laundry Laundry Room, Upper Level
Exterior
Garage Double Garage Attached
Garage Spaces 2.0
Garage Description Double Garage Attached
Fence Fenced
Community Features Fishing, Playground, Schools Nearby, Shopping Nearby, Sidewalks, Street Lights, Walking/Bike Paths
Roof Type Asphalt Shingle
Porch Deck
Lot Frontage 37.99
Exposure E
Total Parking Spaces 4
Building
Lot Description Back Yard, Cul-De-Sac, Landscaped, Many Trees, Street Lighting
Foundation Poured Concrete
Architectural Style 2 Storey
Level or Stories Two
Structure Type Cement Fiber Board,Wood Frame
Others
Restrictions None Known
Tax ID 93921068
Ownership Private
GET MORE INFORMATION

Team Lead






