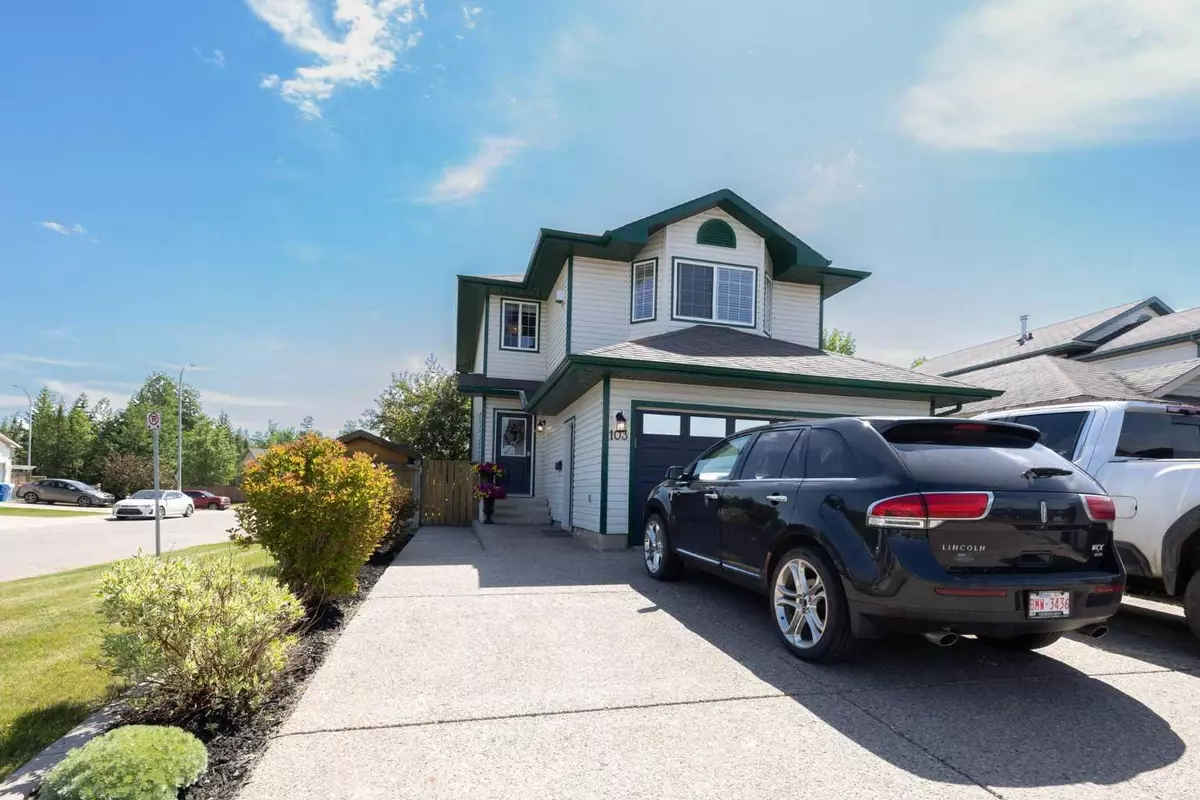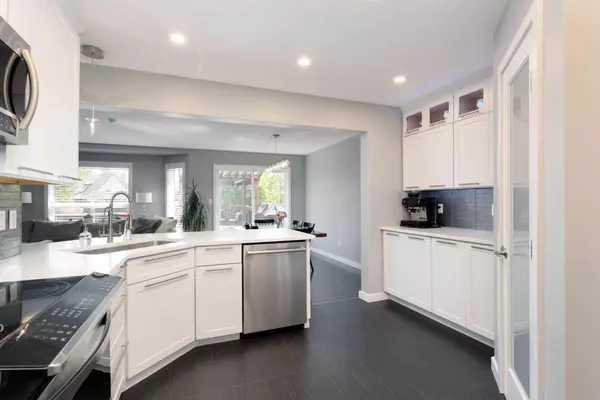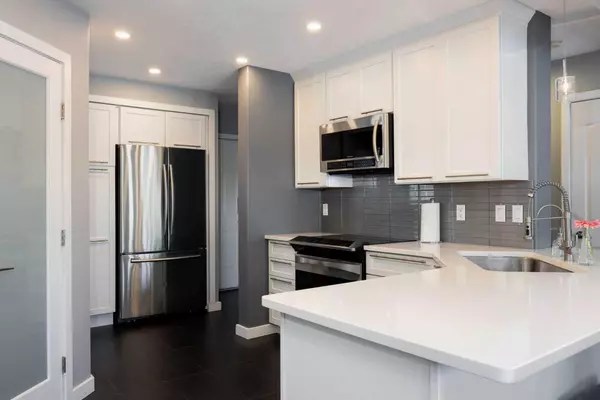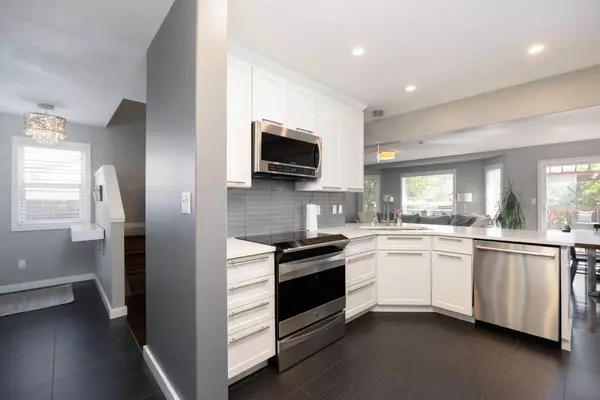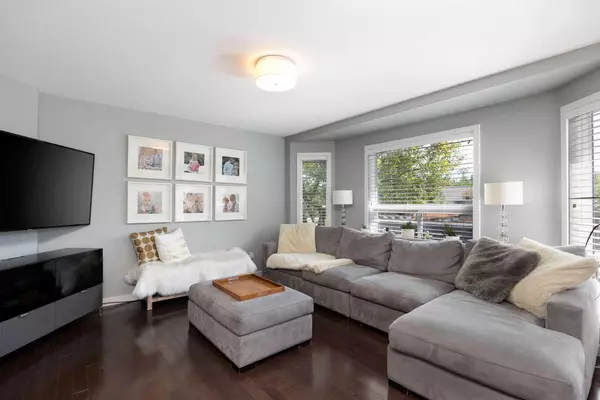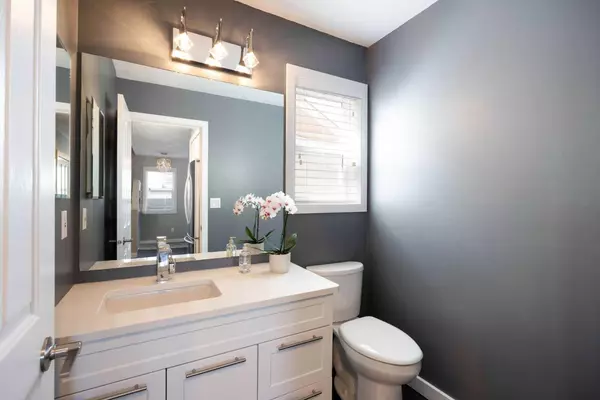
4 Beds
4 Baths
1,681 SqFt
4 Beds
4 Baths
1,681 SqFt
Key Details
Property Type Single Family Home
Sub Type Detached
Listing Status Active
Purchase Type For Sale
Square Footage 1,681 sqft
Price per Sqft $327
Subdivision Wood Buffalo
MLS® Listing ID A2179941
Style 2 Storey
Bedrooms 4
Full Baths 3
Half Baths 1
Originating Board Fort McMurray
Year Built 2000
Annual Tax Amount $2,415
Tax Year 2024
Lot Size 4,586 Sqft
Acres 0.11
Property Description
Location
Province AB
County Wood Buffalo
Area Fm Nw
Zoning R1S
Direction W
Rooms
Other Rooms 1
Basement Finished, Full
Interior
Interior Features Pantry, Walk-In Closet(s)
Heating Fireplace(s), Forced Air, None
Cooling Central Air
Flooring Carpet, Hardwood, Tile
Fireplaces Number 1
Fireplaces Type Gas
Inclusions Hot Tub
Appliance Central Air Conditioner, Dishwasher
Laundry In Basement
Exterior
Parking Features Double Garage Attached
Garage Spaces 2.0
Garage Description Double Garage Attached
Fence Fenced
Community Features Shopping Nearby, Sidewalks
Roof Type Asphalt Shingle
Porch Deck
Lot Frontage 45.93
Total Parking Spaces 3
Building
Lot Description Back Yard
Foundation Poured Concrete
Architectural Style 2 Storey
Level or Stories Two
Structure Type Vinyl Siding
Others
Restrictions None Known
Tax ID 91970622
Ownership Other
GET MORE INFORMATION

Team Lead

