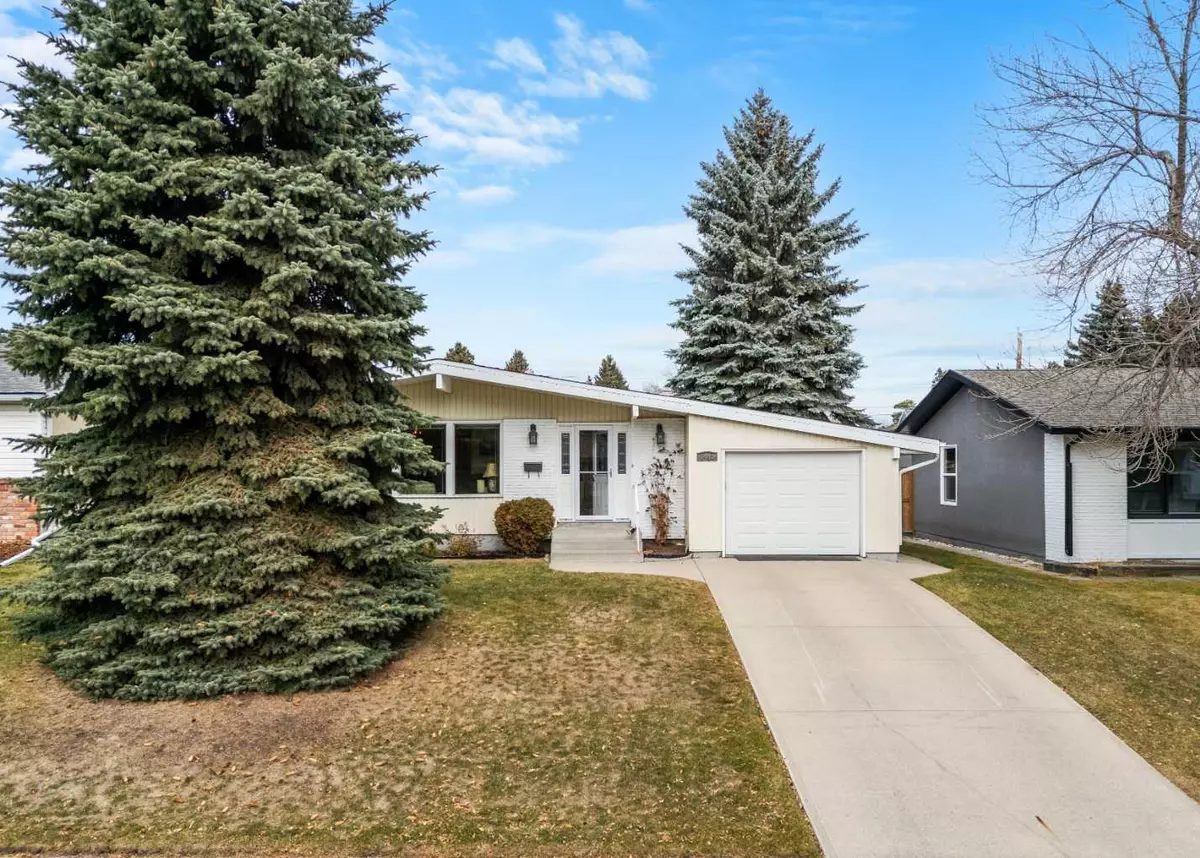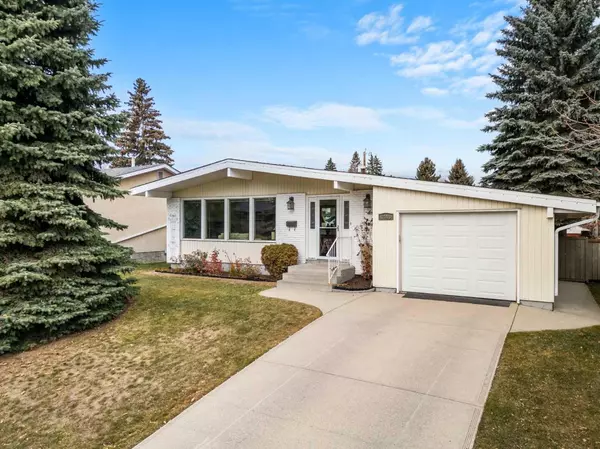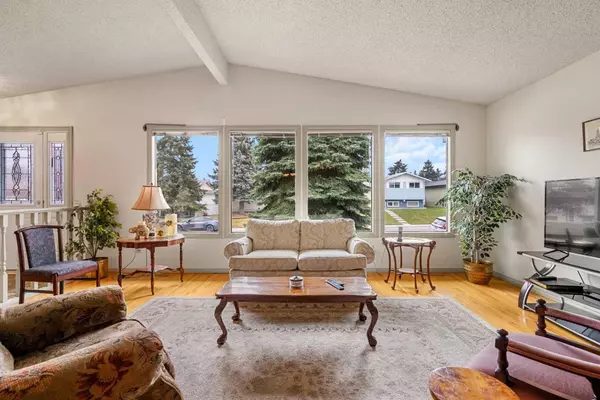
3 Beds
3 Baths
1,274 SqFt
3 Beds
3 Baths
1,274 SqFt
Key Details
Property Type Single Family Home
Sub Type Detached
Listing Status Active
Purchase Type For Sale
Square Footage 1,274 sqft
Price per Sqft $510
Subdivision Huntington Hills
MLS® Listing ID A2179639
Style Bungalow
Bedrooms 3
Full Baths 2
Half Baths 1
Originating Board Calgary
Year Built 1968
Annual Tax Amount $3,385
Tax Year 2024
Lot Size 5,823 Sqft
Acres 0.13
Property Description
thoughtfully designed living space, this home boasts vaulted ceilings that create an airy, open atmosphere throughout the main living areas. The well-appointed layout offers a seamless flow between rooms, making it perfect for both everyday living and entertaining. Kitchen with granite counter tops.
The large living room features stunning original hardwood floors, adding warmth and elegance to the space. A spacious dining area adjacent to the kitchen provides plenty of room for gatherings, while the kitchen itself is functional with ample cabinetry and countertop space.
The master suite is a true retreat, complete with a private ensuite bathroom for added convenience and privacy. Two additional well-sized bedrooms share the remaining bathroom, ensuring everyone in the home has their own space. The Lower level has 2 additional rooms which use to be called bedrooms, however due to new building code changes can't be called bedrooms because the windows aren't the proper egress.
Outside, the nicely landscaped front and backyard create a serene, private environment perfect for entertaining. Whether you’re hosting friends for a BBQ or simply enjoying the outdoors, the well-maintained yard offers plenty of room for relaxation and play.
Additional features include a single attached garage, offering secure parking and extra storage space, along with an immaculate condition throughout, ensuring you can move in with ease and enjoy this home from day one.
With its unbeatable location in the desirable Huntington Hills neighborhood, this bungalow is a rare find—offering proximity to schools, parks, shopping, Nose Hill Park and major roadways, while still providing a peaceful retreat. This home is truly is ready for you to call it your own. Huntington has the most amazing Transit system, the envy of other communities.
Don’t miss the opportunity to make this gem your new home. Book a private showing today!
Location
Province AB
County Calgary
Area Cal Zone N
Zoning R-CG
Direction W
Rooms
Other Rooms 1
Basement Finished, Full
Interior
Interior Features No Smoking Home, Vaulted Ceiling(s), Vinyl Windows
Heating Forced Air
Cooling None
Flooring Carpet, Hardwood, Linoleum
Inclusions Furniture for sale, asking Listing Agent
Appliance Dishwasher, Electric Stove, Garage Control(s), Refrigerator, Washer/Dryer, Window Coverings
Laundry In Basement, Main Level
Exterior
Parking Features Off Street, Single Garage Attached
Garage Spaces 1.0
Garage Description Off Street, Single Garage Attached
Fence Fenced
Community Features Pool, Schools Nearby, Sidewalks, Tennis Court(s)
Roof Type Asphalt
Porch Patio
Lot Frontage 52.99
Exposure W
Total Parking Spaces 1
Building
Lot Description Back Lane, Gentle Sloping, Rectangular Lot, See Remarks
Foundation Poured Concrete
Architectural Style Bungalow
Level or Stories One
Structure Type Wood Frame
Others
Restrictions None Known
Tax ID 94985283
Ownership Private
GET MORE INFORMATION

Team Lead






