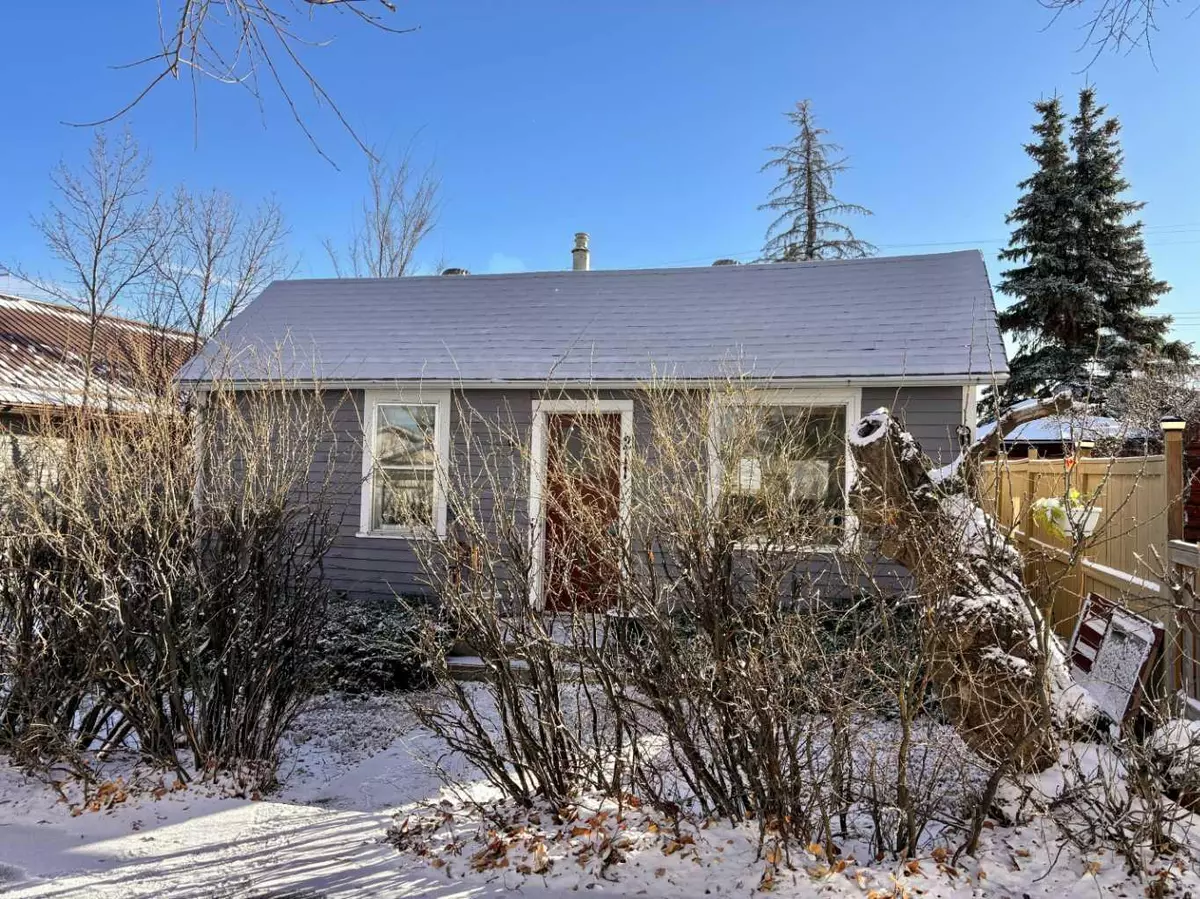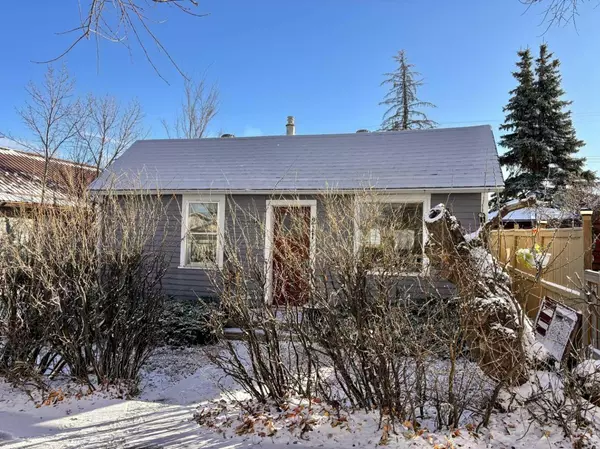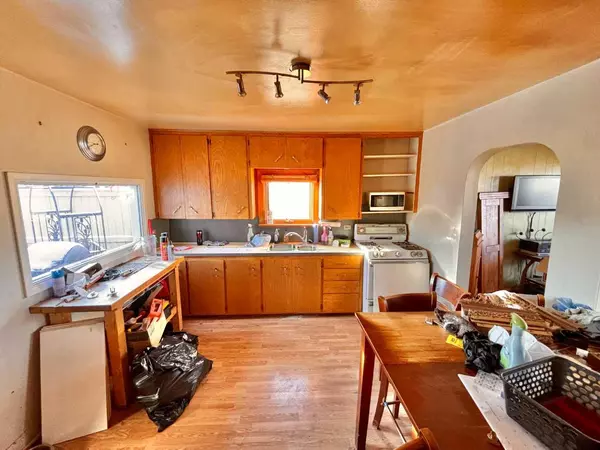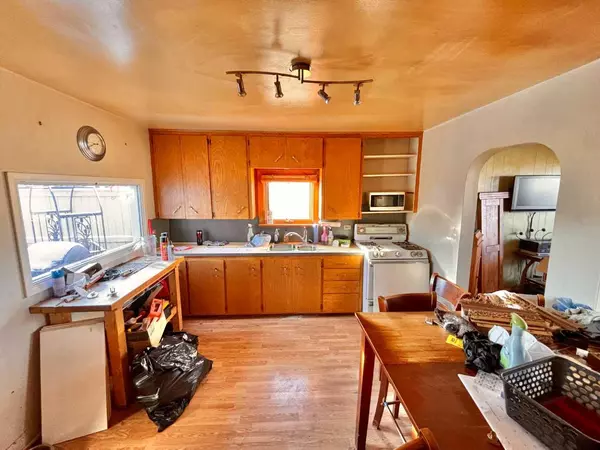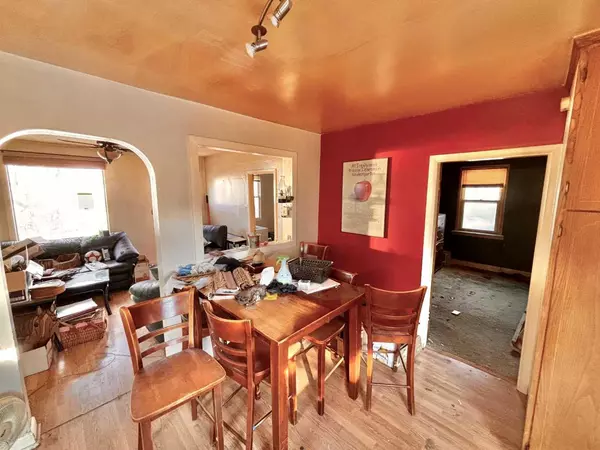
2 Beds
1 Bath
795 SqFt
2 Beds
1 Bath
795 SqFt
Key Details
Property Type Single Family Home
Sub Type Detached
Listing Status Active
Purchase Type For Sale
Square Footage 795 sqft
Price per Sqft $132
MLS® Listing ID A2180066
Style Bungalow
Bedrooms 2
Full Baths 1
Originating Board Lethbridge and District
Year Built 1950
Tax Year 2024
Lot Size 5,749 Sqft
Acres 0.13
Property Description
Location
Province AB
County Vulcan County
Zoning R-L
Direction N
Rooms
Basement Partial, Unfinished
Interior
Interior Features See Remarks
Heating Forced Air
Cooling Central Air
Flooring Carpet, Laminate, Linoleum
Inclusions none "as is where is on completion"
Appliance See Remarks
Laundry In Basement
Exterior
Parking Features Single Garage Detached
Garage Spaces 1.0
Garage Description Single Garage Detached
Fence Partial
Community Features Golf, Park, Playground, Schools Nearby, Shopping Nearby, Sidewalks, Street Lights
Roof Type Asphalt Shingle
Porch None
Lot Frontage 50.0
Total Parking Spaces 2
Building
Lot Description Back Lane
Foundation Block
Architectural Style Bungalow
Level or Stories One
Structure Type Wood Siding
Others
Restrictions None Known
Tax ID 57436438
Ownership Court Ordered Sale
GET MORE INFORMATION

Team Lead

