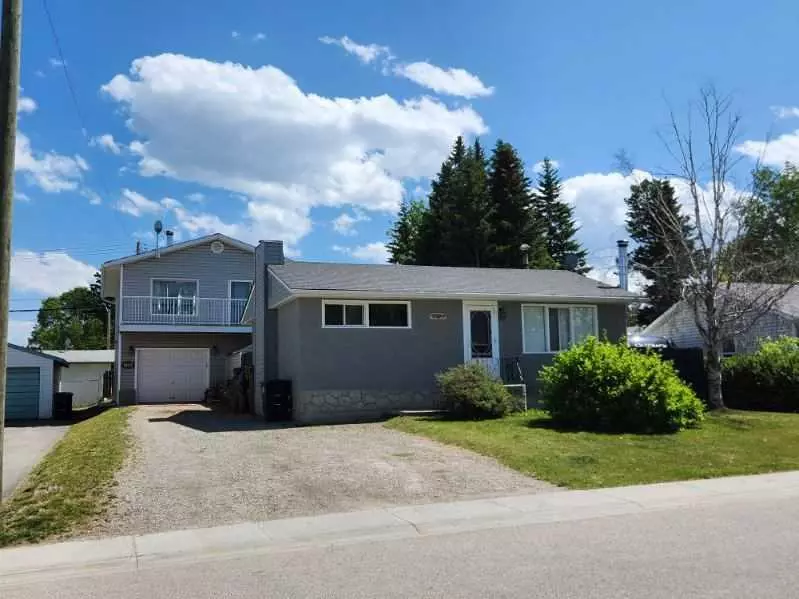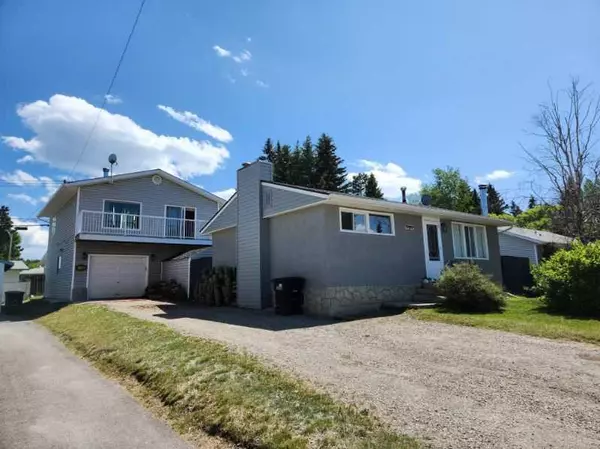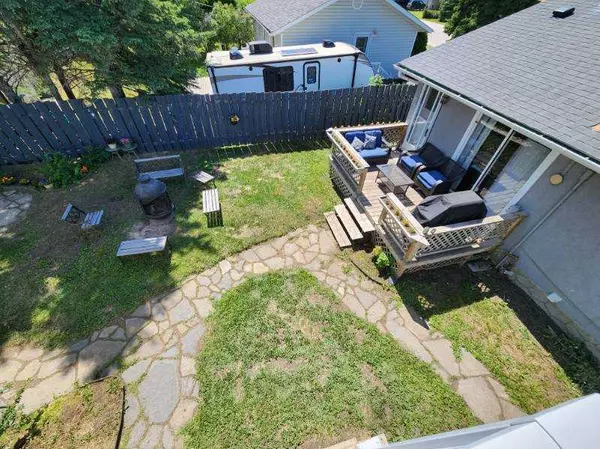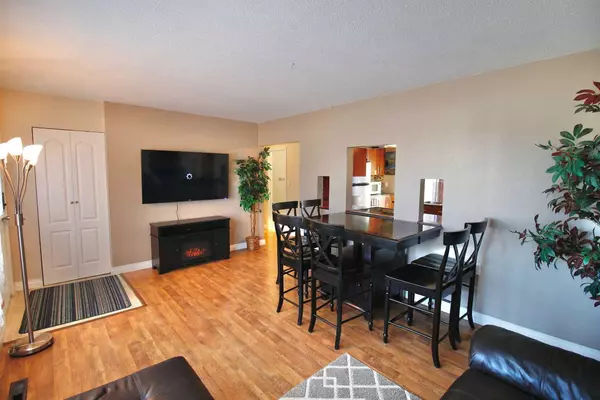
5 Beds
4 Baths
768 SqFt
5 Beds
4 Baths
768 SqFt
OPEN HOUSE
Sun Nov 24, 12:00pm - 2:00pm
Key Details
Property Type Single Family Home
Sub Type Detached
Listing Status Active
Purchase Type For Sale
Square Footage 768 sqft
Price per Sqft $650
Subdivision Hardisty
MLS® Listing ID A2179355
Style Bungalow
Bedrooms 5
Full Baths 3
Half Baths 1
Originating Board Alberta West Realtors Association
Year Built 1956
Annual Tax Amount $2,604
Tax Year 2024
Lot Size 6,921 Sqft
Acres 0.16
Property Description
Location
Province AB
County Yellowhead County
Zoning R-S2
Direction SE
Rooms
Basement Finished, Full
Interior
Interior Features Breakfast Bar, Jetted Tub, Laminate Counters, Primary Downstairs, Walk-In Closet(s)
Heating Central, Forced Air, Wood Stove
Cooling None
Flooring Carpet, Laminate, Linoleum, Other
Fireplaces Number 2
Fireplaces Type Basement, Other, Wood Burning Stove
Inclusions Infrared sauna, All furnishings in main home negotiable
Appliance Dishwasher, Garage Control(s), Range Hood, Refrigerator, Stove(s), Washer/Dryer, Window Coverings
Laundry In Basement, In Bathroom, Multiple Locations
Exterior
Garage Parking Pad, Single Garage Detached
Garage Spaces 1.0
Garage Description Parking Pad, Single Garage Detached
Fence Fenced
Community Features Playground, Schools Nearby, Shopping Nearby, Sidewalks, Street Lights, Walking/Bike Paths
Roof Type Asphalt Shingle
Porch Balcony(s), Deck
Lot Frontage 60.0
Total Parking Spaces 4
Building
Lot Description Back Yard, Lawn, Interior Lot, Landscaped, Street Lighting
Building Description Wood Frame, 2 Storey legal secondary suite
Foundation Poured Concrete
Architectural Style Bungalow
Level or Stories One
Structure Type Wood Frame
Others
Restrictions None Known
Tax ID 56262797
Ownership Private
GET MORE INFORMATION

Team Lead






