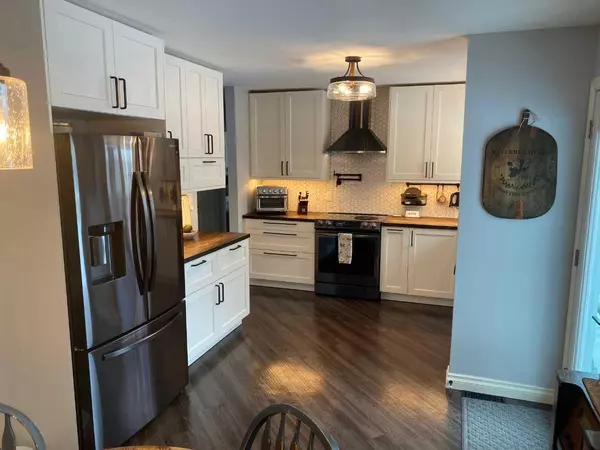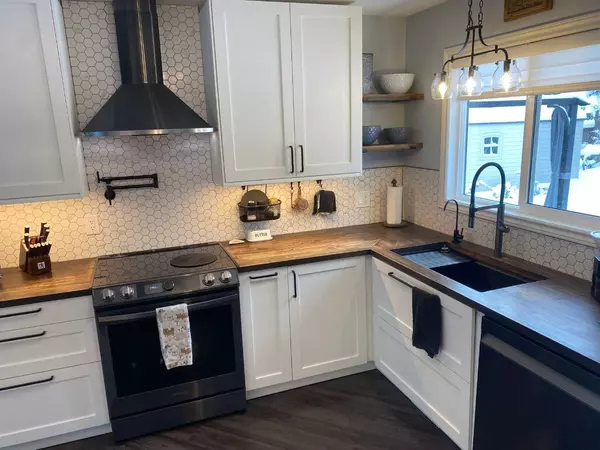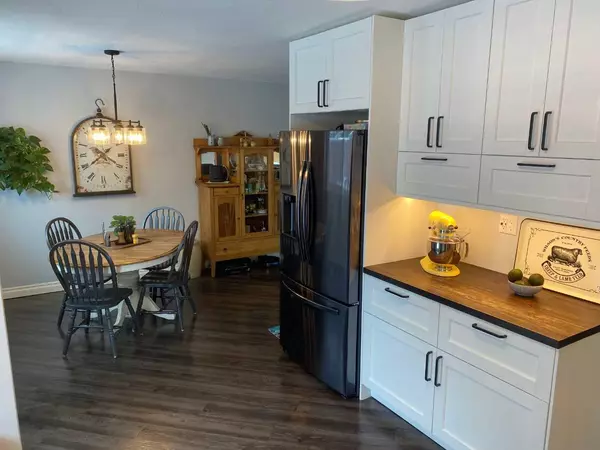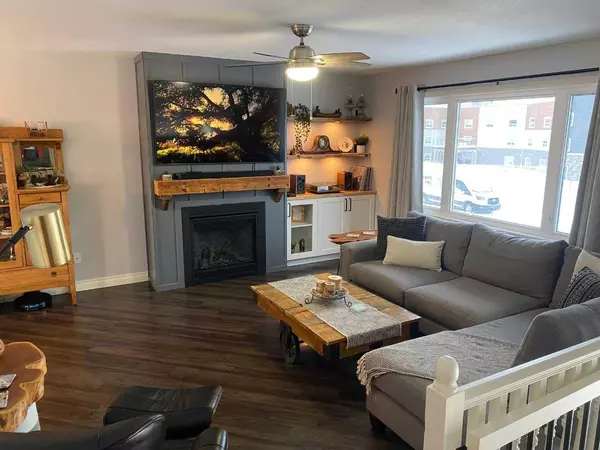
3 Beds
2 Baths
1,142 SqFt
3 Beds
2 Baths
1,142 SqFt
Key Details
Property Type Single Family Home
Sub Type Detached
Listing Status Active
Purchase Type For Sale
Square Footage 1,142 sqft
Price per Sqft $240
MLS® Listing ID A2180446
Style Bi-Level
Bedrooms 3
Full Baths 2
Originating Board Grande Prairie
Year Built 1983
Annual Tax Amount $2,923
Tax Year 2024
Lot Size 8,400 Sqft
Acres 0.19
Property Description
Location
Province AB
County Spirit River No. 133, M.d. Of
Zoning res
Direction N
Rooms
Basement Finished, Full
Interior
Interior Features See Remarks
Heating Forced Air
Cooling Sep. HVAC Units
Flooring Vinyl Plank
Fireplaces Number 1
Fireplaces Type Gas
Inclusions shed gazebo
Appliance Bar Fridge, Dishwasher, Electric Stove, Refrigerator, Washer/Dryer
Laundry In Basement
Exterior
Garage Single Garage Attached
Garage Spaces 1.0
Garage Description Single Garage Attached
Fence Fenced
Community Features Schools Nearby
Roof Type Asphalt Shingle
Porch Deck
Lot Frontage 60.0
Total Parking Spaces 3
Building
Lot Description Back Lane, Landscaped
Foundation Poured Concrete
Architectural Style Bi-Level
Level or Stories One
Structure Type Concrete,See Remarks
Others
Restrictions None Known
Tax ID 58139339
Ownership Private
GET MORE INFORMATION

Team Lead






