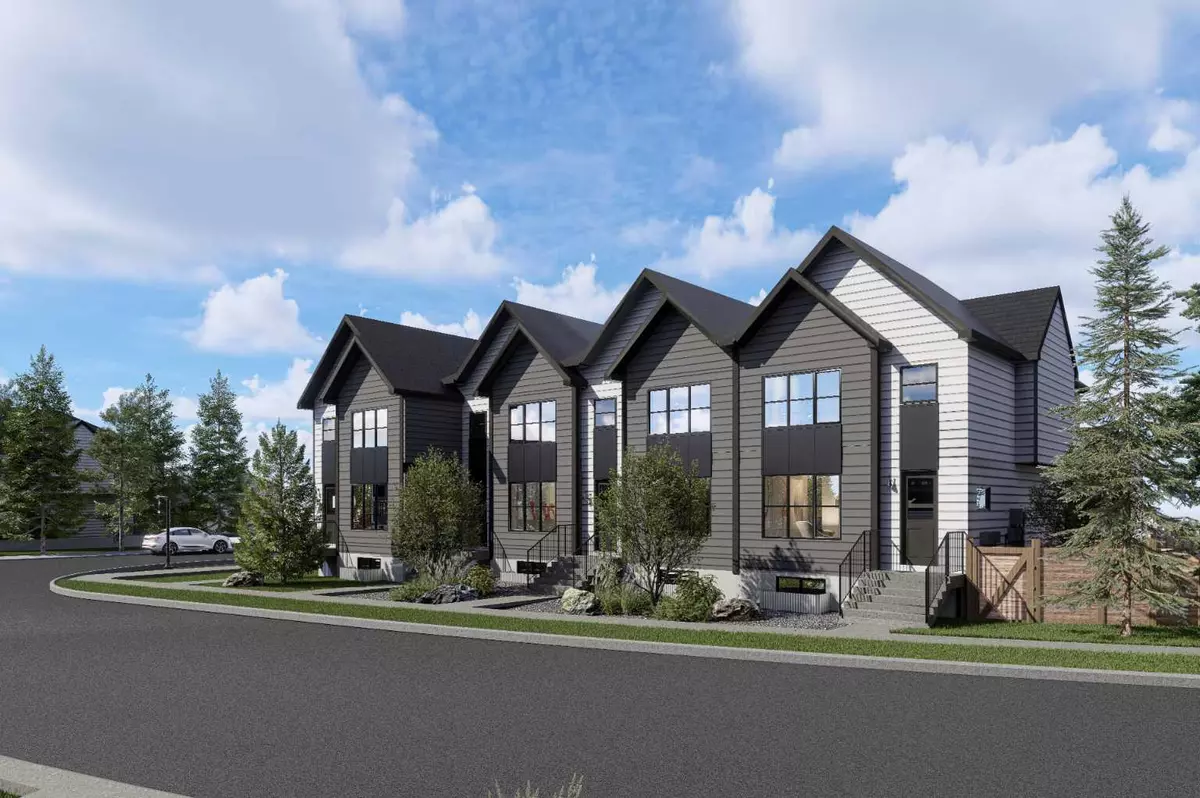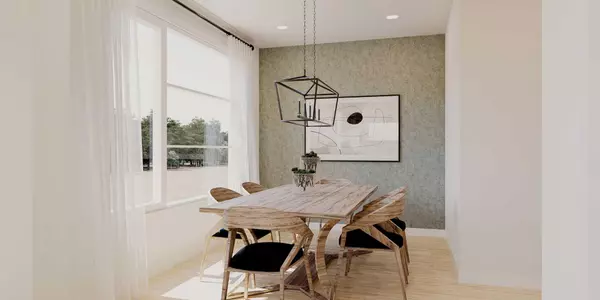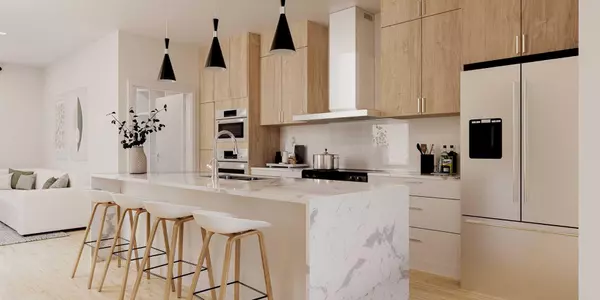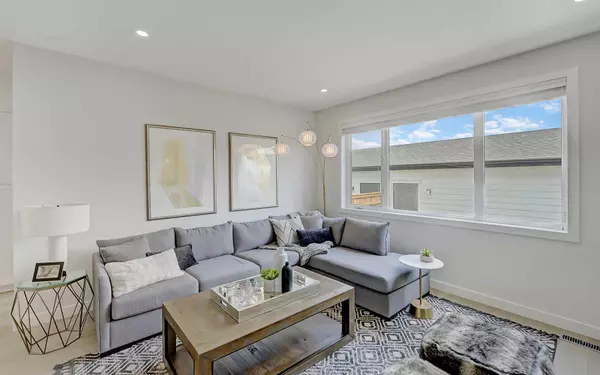
3 Beds
3 Baths
1,683 SqFt
3 Beds
3 Baths
1,683 SqFt
OPEN HOUSE
Sun Nov 24, 1:00pm - 4:30pm
Key Details
Property Type Townhouse
Sub Type Row/Townhouse
Listing Status Active
Purchase Type For Sale
Square Footage 1,683 sqft
Price per Sqft $401
Subdivision Harmony
MLS® Listing ID A2180471
Style 2 Storey
Bedrooms 3
Full Baths 2
Half Baths 1
HOA Fees $136/mo
HOA Y/N 1
Originating Board Calgary
Annual Tax Amount $2,940
Tax Year 2024
Lot Size 333 Sqft
Acres 0.01
Lot Dimensions Lot Width 6.5m – Depth from garage door face to front property line 31m
Property Description
The J plan is expertly designed with you in mind, including an entertain-worthy kitchen, a primary suite retreat with a 10mm glass shower and separate freestanding bathtub, ample storage opportunities, and an optional basement. This home is finished with 8’ and 9’ tall knock-down ceilings, standard 10lbs carpet underlay, large triple pane windows, Hardie board exteriors, and did I mention landscaping, fencing and your 20’5” x 23’ garage come included? For a limited time, you can utilize the builder’s current promotion of $15K off upgrades! Coming from Canmore, we are a short 45-minute drive and only fifteen minutes from Calgary. Come to the show home at 1002 Harmony Parade to tour a similar home today and take the following steps to make Harmony your home. This home has a possession window of September ’25 – March ’26.”
Location
Province AB
County Rocky View County
Area Cal Zone Springbank
Zoning TBD
Direction SW
Rooms
Other Rooms 1
Basement Full, Unfinished
Interior
Interior Features See Remarks
Heating Forced Air
Cooling None
Flooring Ceramic Tile, Vinyl Plank
Fireplaces Number 1
Fireplaces Type Gas
Appliance Gas Cooktop, Microwave, Oven-Built-In, Range Hood, Refrigerator, Washer/Dryer
Laundry Laundry Room
Exterior
Garage Double Garage Detached
Garage Spaces 2.0
Garage Description Double Garage Detached
Fence Fenced
Community Features Clubhouse, Fishing, Golf, Lake, Park, Playground, Street Lights, Walking/Bike Paths
Amenities Available Beach Access, Clubhouse, Day Care, Dog Run, Golf Course, Park, Playground
Roof Type Asphalt Shingle
Porch See Remarks
Lot Frontage 3.28
Total Parking Spaces 2
Building
Lot Description Landscaped
Foundation Poured Concrete
Sewer Public Sewer
Water Public
Architectural Style 2 Storey
Level or Stories Two
Structure Type Wood Frame
New Construction Yes
Others
Restrictions None Known
Ownership Registered Interest
Pets Description Yes
GET MORE INFORMATION

Team Lead






