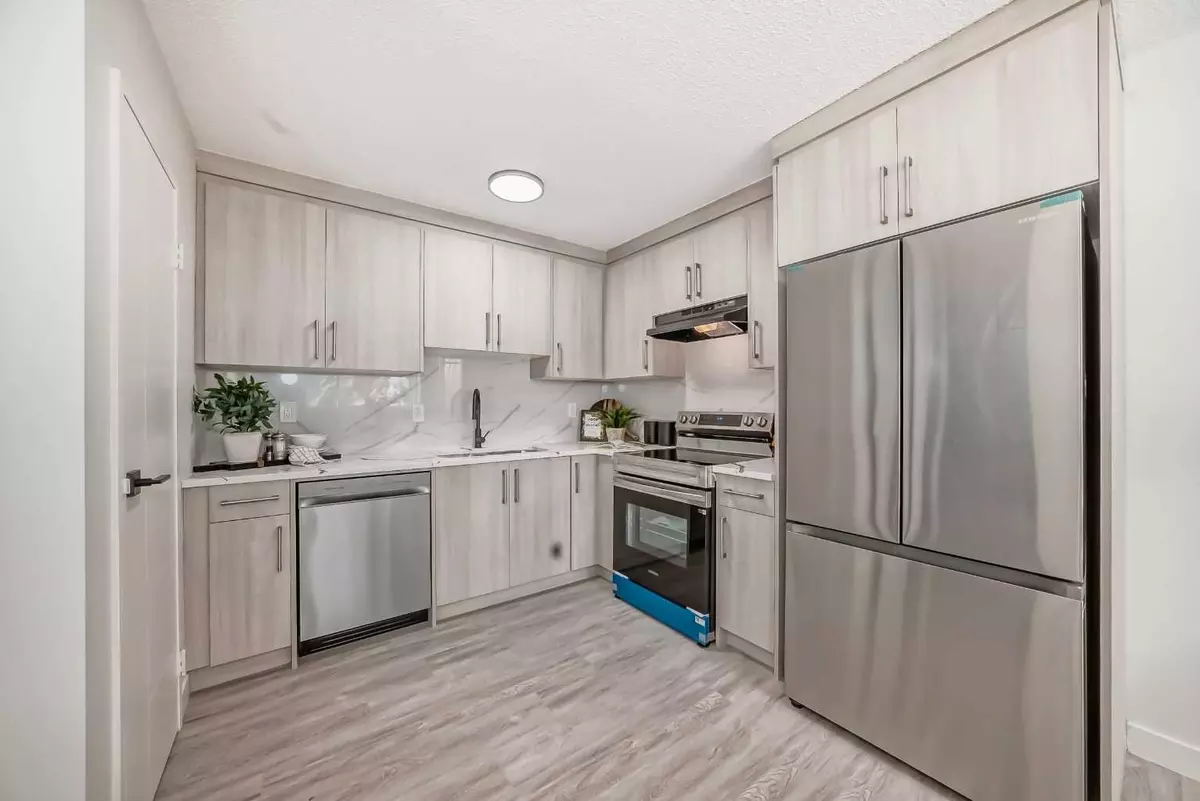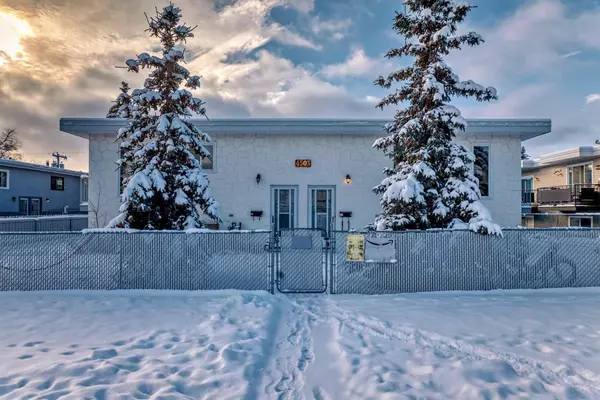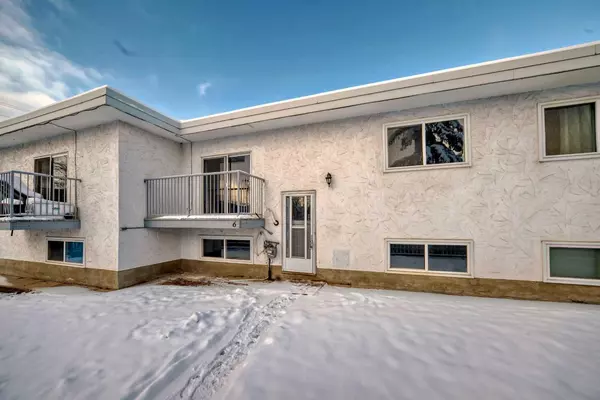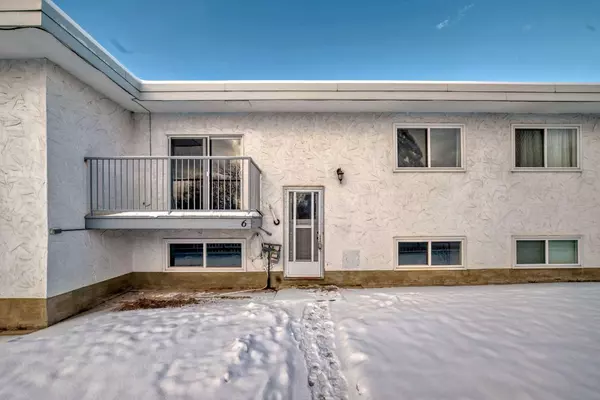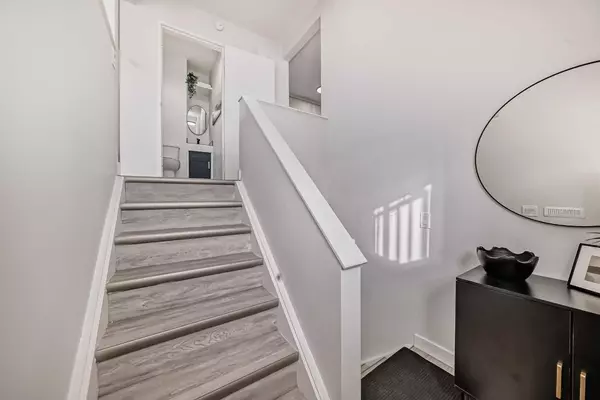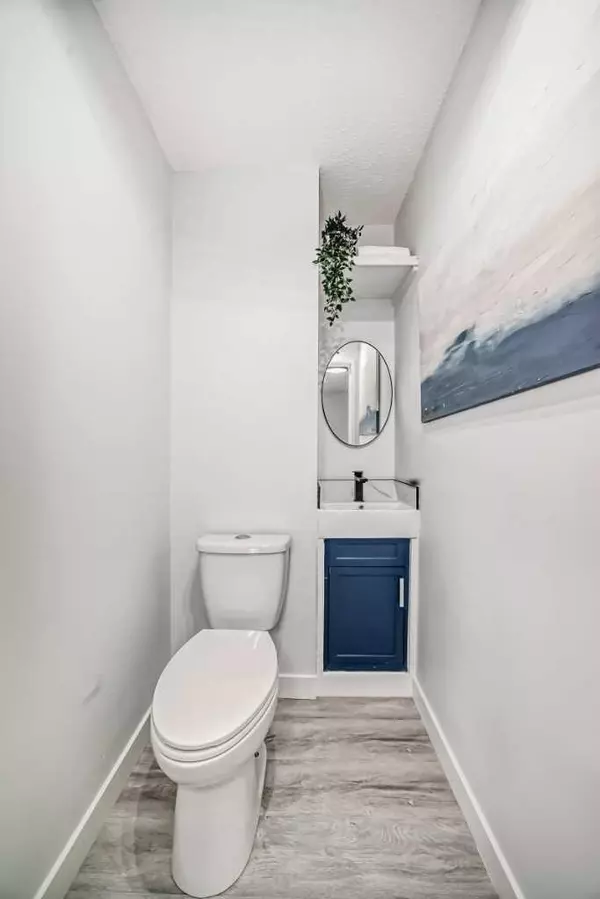
2 Beds
2 Baths
505 SqFt
2 Beds
2 Baths
505 SqFt
Key Details
Property Type Townhouse
Sub Type Row/Townhouse
Listing Status Active
Purchase Type For Sale
Square Footage 505 sqft
Price per Sqft $643
Subdivision Bowness
MLS® Listing ID A2180391
Style Bi-Level
Bedrooms 2
Full Baths 1
Half Baths 1
Condo Fees $310
Originating Board Calgary
Year Built 1972
Annual Tax Amount $1,530
Tax Year 2024
Property Description
Location
Province AB
County Calgary
Area Cal Zone Nw
Zoning M-C1
Direction S
Rooms
Basement Finished, Full
Interior
Interior Features Pantry, Quartz Counters, Storage, Walk-In Closet(s)
Heating Forced Air
Cooling None
Flooring Vinyl Plank
Inclusions None
Appliance Dishwasher, Dryer, Electric Stove, Range Hood, Refrigerator, Washer
Laundry In Basement
Exterior
Garage Assigned, Stall
Garage Description Assigned, Stall
Fence Fenced
Community Features Clubhouse, Park, Playground, Pool, Schools Nearby, Shopping Nearby, Sidewalks, Walking/Bike Paths
Amenities Available Parking
Roof Type Flat
Porch Balcony(s)
Total Parking Spaces 1
Building
Lot Description Close to Clubhouse, Front Yard, Lawn, Landscaped, Level, Rectangular Lot
Foundation Poured Concrete
Architectural Style Bi-Level
Level or Stories One
Structure Type Stucco
Others
HOA Fee Include Common Area Maintenance,Insurance,Reserve Fund Contributions,Snow Removal
Restrictions None Known
Ownership Private
Pets Description Yes
GET MORE INFORMATION

Team Lead

