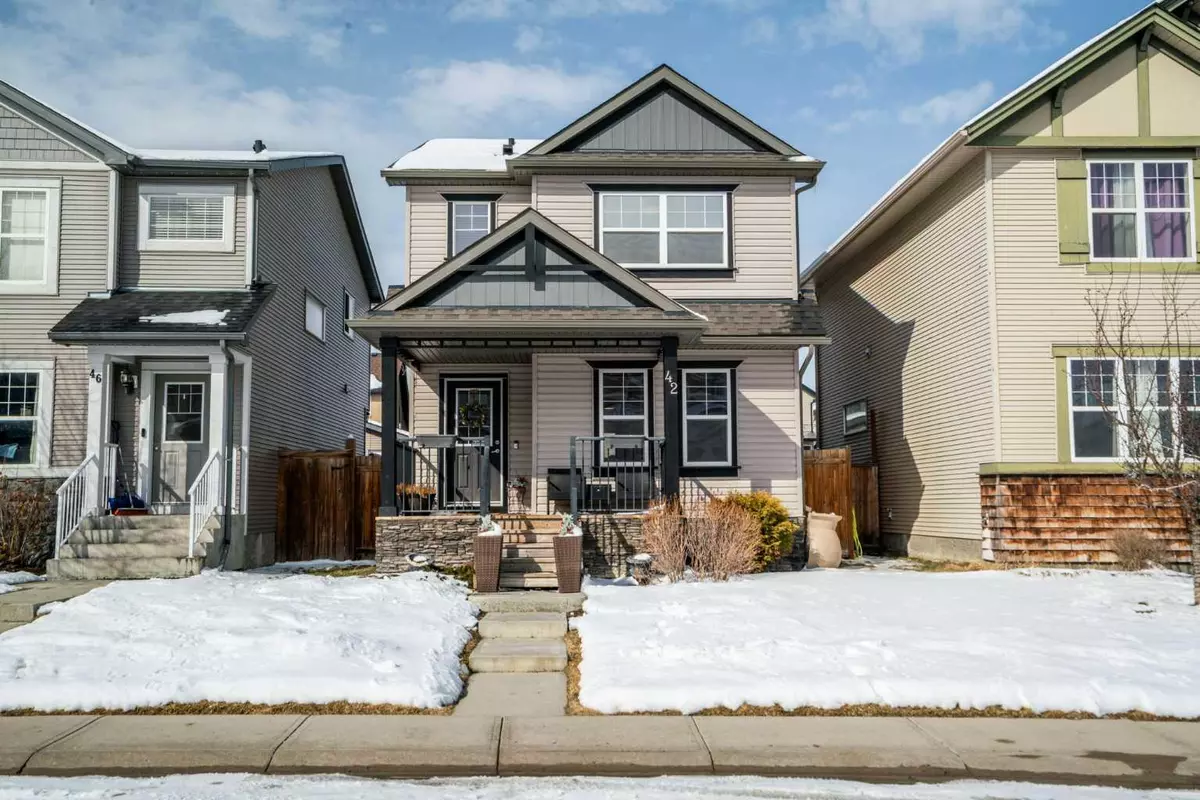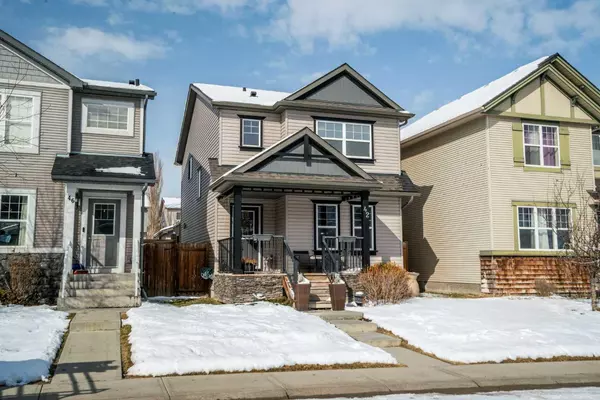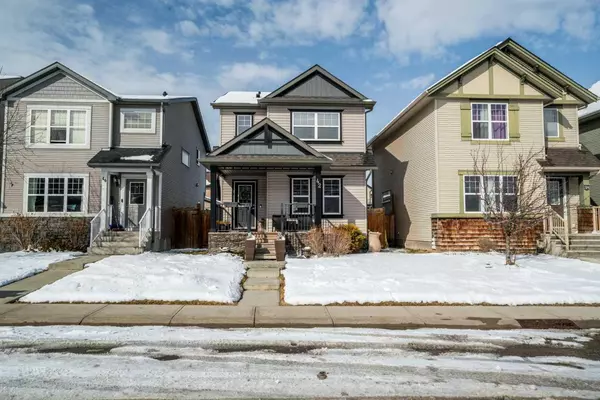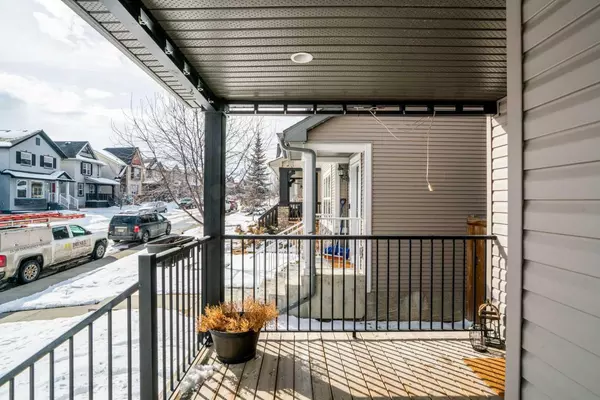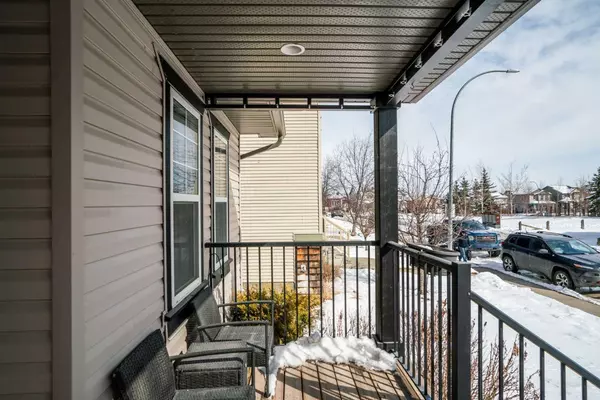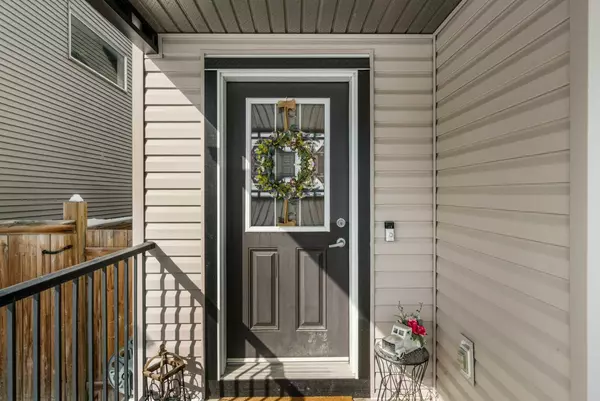
3 Beds
3 Baths
1,468 SqFt
3 Beds
3 Baths
1,468 SqFt
OPEN HOUSE
Sun Nov 24, 11:00am - 1:00pm
Key Details
Property Type Single Family Home
Sub Type Detached
Listing Status Active
Purchase Type For Sale
Square Footage 1,468 sqft
Price per Sqft $398
Subdivision Silverado
MLS® Listing ID A2179494
Style 2 Storey
Bedrooms 3
Full Baths 2
Half Baths 1
Originating Board Calgary
Year Built 2010
Annual Tax Amount $3,278
Tax Year 2024
Lot Size 3,132 Sqft
Acres 0.07
Property Description
Location
Province AB
County Calgary
Area Cal Zone S
Zoning R-G
Direction S
Rooms
Other Rooms 1
Basement Full, Unfinished
Interior
Interior Features Bathroom Rough-in, Kitchen Island, Open Floorplan, Pantry, Vinyl Windows
Heating Forced Air
Cooling Central Air
Flooring Carpet, Hardwood, Tile
Fireplaces Number 1
Fireplaces Type Gas
Inclusions None
Appliance Central Air Conditioner, Dishwasher, Electric Range, Freezer, Microwave Hood Fan, Refrigerator, Washer/Dryer, Window Coverings
Laundry Lower Level
Exterior
Garage Double Garage Detached
Garage Spaces 2.0
Garage Description Double Garage Detached
Fence Fenced
Community Features Park, Playground, Schools Nearby, Shopping Nearby, Sidewalks, Street Lights, Walking/Bike Paths
Roof Type Asphalt Shingle
Porch Deck, Front Porch
Lot Frontage 111.52
Total Parking Spaces 2
Building
Lot Description Back Lane, Back Yard, Front Yard, Landscaped
Foundation Poured Concrete
Architectural Style 2 Storey
Level or Stories Two
Structure Type Vinyl Siding,Wood Frame
Others
Restrictions None Known
Tax ID 95005921
Ownership Private
GET MORE INFORMATION

Team Lead

