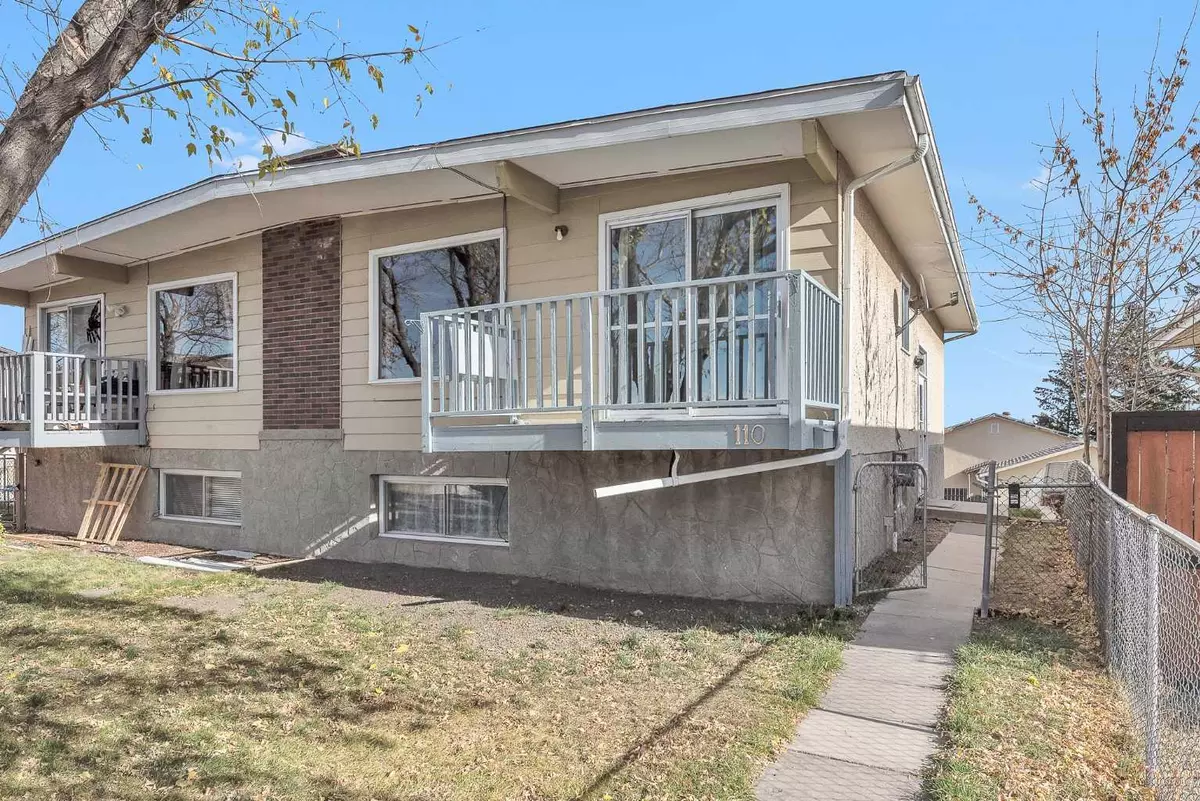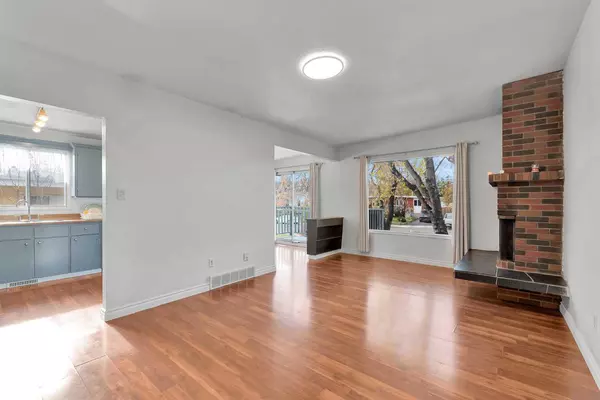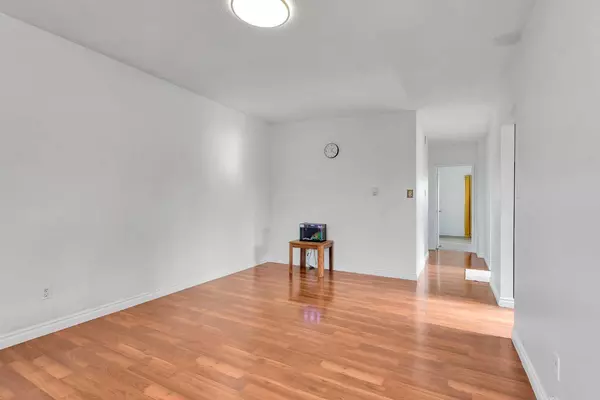
5 Beds
2 Baths
950 SqFt
5 Beds
2 Baths
950 SqFt
Key Details
Property Type Single Family Home
Sub Type Semi Detached (Half Duplex)
Listing Status Active
Purchase Type For Sale
Square Footage 950 sqft
Price per Sqft $500
Subdivision Huntington Hills
MLS® Listing ID A2180555
Style Bi-Level,Side by Side
Bedrooms 5
Full Baths 2
Originating Board Calgary
Year Built 1971
Annual Tax Amount $2,403
Tax Year 2024
Lot Size 2,346 Sqft
Acres 0.05
Property Description
Downstairs, there are 3 bedrooms, living/dining space, kitchen, 3pc bath, and shared laundry. The fenced yard is perfect for pets, and the home backs onto Nose Hill Park with nearby walking paths and dog parks. Close to shopping, schools, transit, and major routes, including 14th St and Deerfoot Trail. Downtown is a 16-min drive!
Location
Province AB
County Calgary
Area Cal Zone N
Zoning R-CG
Direction W
Rooms
Basement Separate/Exterior Entry, Finished, Full, Suite
Interior
Interior Features Laminate Counters
Heating Forced Air
Cooling None
Flooring Laminate
Fireplaces Number 1
Fireplaces Type Wood Burning
Appliance Dishwasher, Dryer, Range, Refrigerator, Washer
Laundry In Basement
Exterior
Parking Features Alley Access, Off Street, On Street, RV Access/Parking
Garage Description Alley Access, Off Street, On Street, RV Access/Parking
Fence Fenced
Community Features None
Roof Type Asphalt
Porch Balcony(s)
Lot Frontage 49.74
Total Parking Spaces 2
Building
Lot Description Back Yard, Cul-De-Sac, Lawn, Street Lighting
Foundation Poured Concrete
Architectural Style Bi-Level, Side by Side
Level or Stories Bi-Level
Structure Type Brick,Stucco,Vinyl Siding,Wood Frame
Others
Restrictions None Known
Tax ID 95154107
Ownership Private
GET MORE INFORMATION

Team Lead






