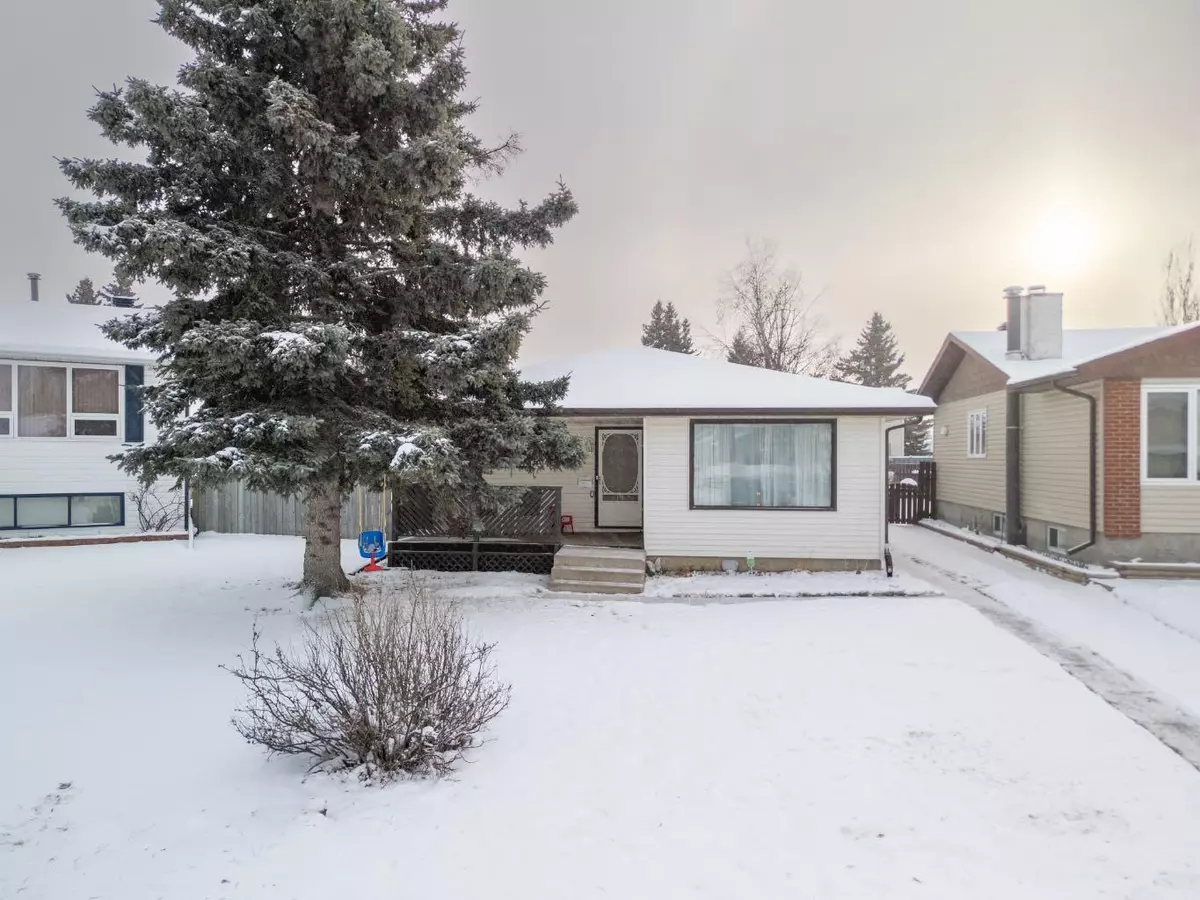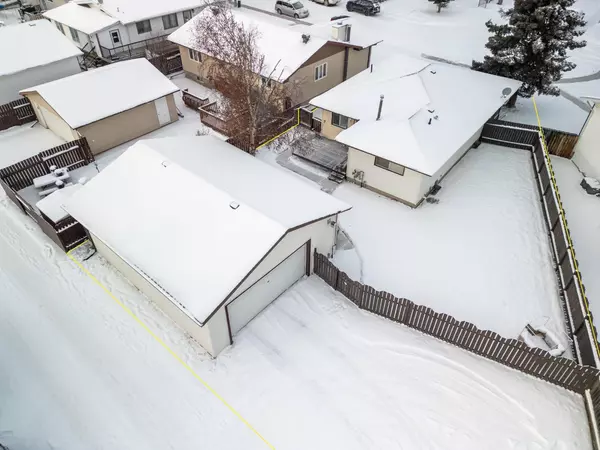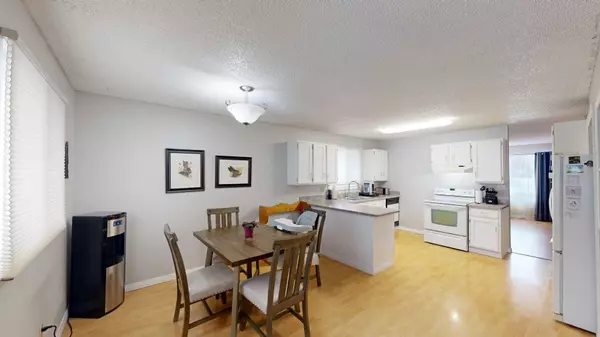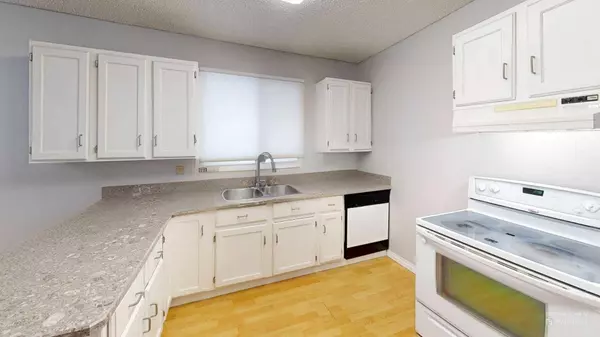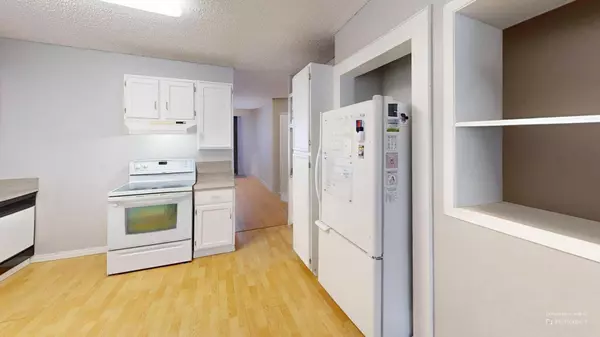
3 Beds
2 Baths
1,075 SqFt
3 Beds
2 Baths
1,075 SqFt
Key Details
Property Type Single Family Home
Sub Type Detached
Listing Status Active
Purchase Type For Sale
Square Footage 1,075 sqft
Price per Sqft $261
MLS® Listing ID A2181506
Style Bungalow
Bedrooms 3
Full Baths 2
Originating Board Alberta West Realtors Association
Year Built 1980
Annual Tax Amount $2,278
Tax Year 2024
Lot Size 6,899 Sqft
Acres 0.16
Property Description
Inside, the house features a great layout with three bedrooms and a full bathroom upstairs, along with a spacious family room and a kitchen/dining area. The partially finished basement offers even more potential, including a second bathroom, two rooms that could be converted to bedrooms with window upgrades, an open recreation space, and a laundry room.
This home has room for everyone and is located near walking trails, perfect for outdoor enthusiasts. Don’t miss out—this property is priced to sell and is a must-see!
Location
Province AB
County Woodlands County
Zoning R-1B
Direction N
Rooms
Basement Full, Partially Finished
Interior
Interior Features Built-in Features
Heating Forced Air, Natural Gas
Cooling None
Flooring Laminate, Linoleum, Tile
Inclusions na
Appliance Dishwasher, Garage Control(s), Refrigerator, Stove(s), Washer/Dryer, Window Coverings
Laundry In Basement
Exterior
Parking Features Additional Parking, Alley Access, Double Garage Detached, Garage Door Opener, Gravel Driveway, Heated Garage, Parking Pad, Rear Drive, RV Access/Parking
Garage Spaces 2.0
Garage Description Additional Parking, Alley Access, Double Garage Detached, Garage Door Opener, Gravel Driveway, Heated Garage, Parking Pad, Rear Drive, RV Access/Parking
Fence Fenced
Community Features Golf, Park, Playground, Pool, Schools Nearby, Shopping Nearby, Sidewalks, Street Lights, Walking/Bike Paths
Roof Type Asphalt Shingle
Porch Deck
Lot Frontage 17.88
Total Parking Spaces 6
Building
Lot Description Back Yard, Front Yard, Pie Shaped Lot, Private
Foundation Poured Concrete
Architectural Style Bungalow
Level or Stories One
Structure Type Concrete,Vinyl Siding,Wood Frame
Others
Restrictions None Known
Tax ID 56947367
Ownership Private
GET MORE INFORMATION

Team Lead

