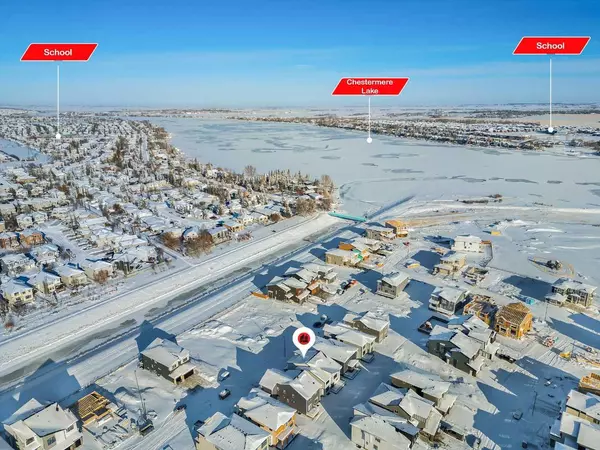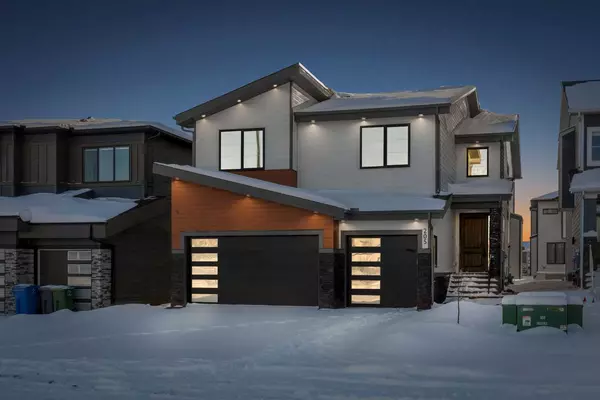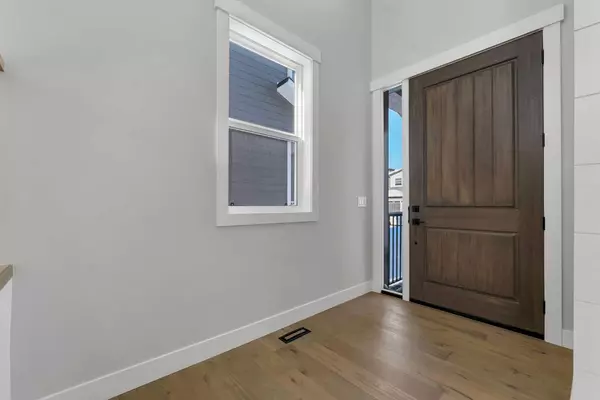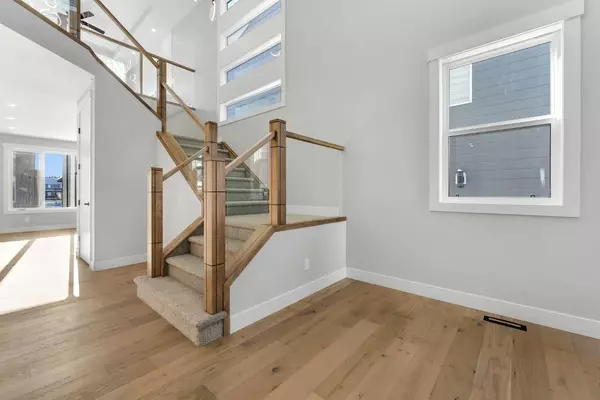
7 Beds
4 Baths
3,246 SqFt
7 Beds
4 Baths
3,246 SqFt
Key Details
Property Type Single Family Home
Sub Type Detached
Listing Status Active
Purchase Type For Sale
Square Footage 3,246 sqft
Price per Sqft $357
Subdivision South Shores
MLS® Listing ID A2181453
Style 2 Storey
Bedrooms 7
Full Baths 4
Originating Board Calgary
Year Built 2024
Tax Year 2024
Lot Size 5,297 Sqft
Acres 0.12
Property Description
Location
Province AB
County Chestermere
Zoning R-1
Direction N
Rooms
Other Rooms 1
Basement Separate/Exterior Entry, Finished, Full
Interior
Interior Features Central Vacuum, Chandelier, Kitchen Island, Open Floorplan, Pantry, Separate Entrance, Vaulted Ceiling(s), Walk-In Closet(s)
Heating Forced Air
Cooling None
Flooring Carpet, Ceramic Tile, Hardwood
Fireplaces Number 1
Fireplaces Type Gas
Appliance Dishwasher, Electric Cooktop, Electric Oven, Electric Stove, Gas Cooktop, Microwave, Microwave Hood Fan, Range Hood, Refrigerator, Washer/Dryer
Laundry In Basement, Upper Level
Exterior
Parking Features Triple Garage Attached
Garage Spaces 3.0
Garage Description Triple Garage Attached
Fence None
Community Features Lake, Park, Schools Nearby, Shopping Nearby, Walking/Bike Paths
Roof Type Asphalt Shingle
Porch Balcony(s), Deck
Lot Frontage 45.11
Total Parking Spaces 6
Building
Lot Description Back Yard, Low Maintenance Landscape, Landscaped
Foundation Poured Concrete
Architectural Style 2 Storey
Level or Stories Two
Structure Type Aluminum Siding ,Composite Siding,Wood Frame
New Construction Yes
Others
Restrictions None Known
Ownership Private
GET MORE INFORMATION

Team Lead






