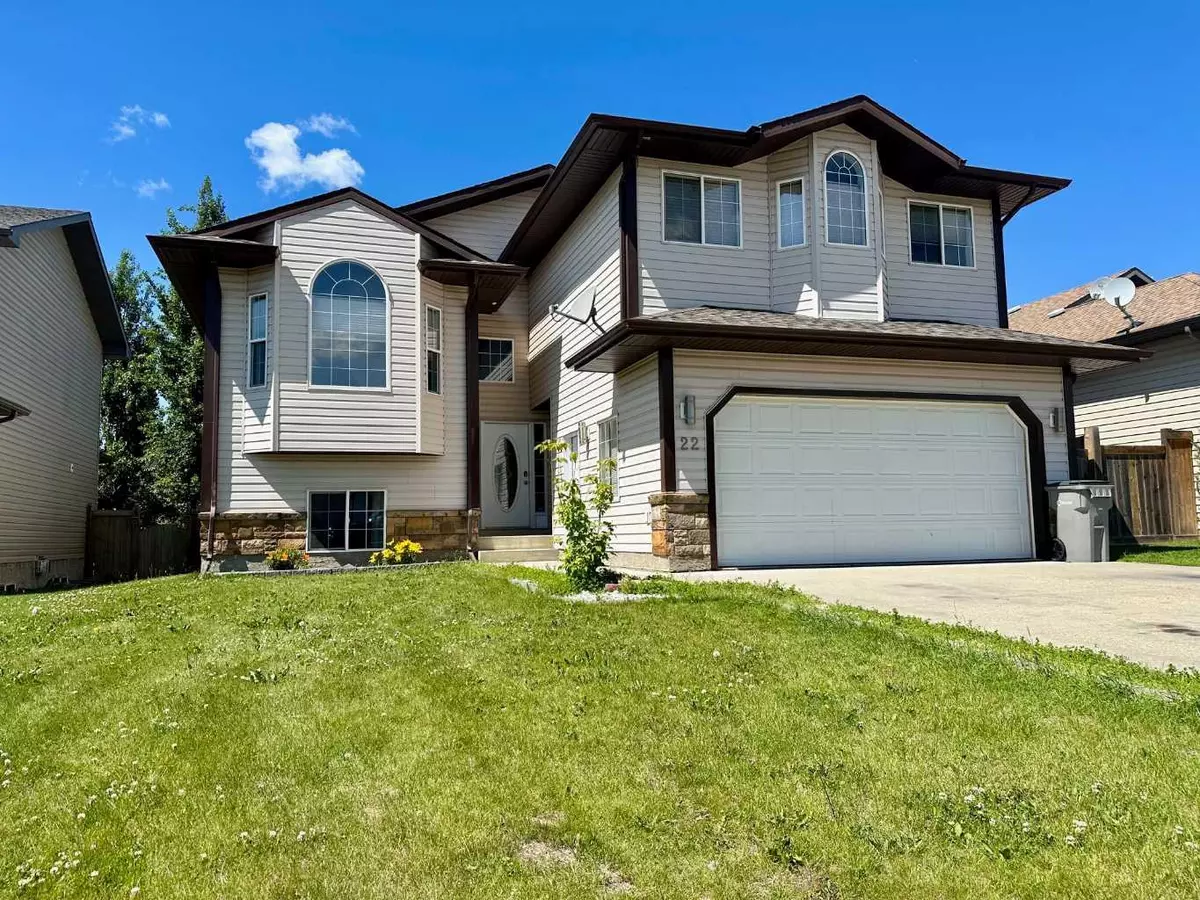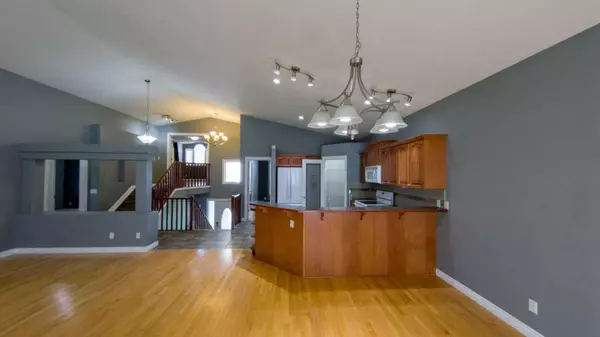
5 Beds
3 Baths
1,764 SqFt
5 Beds
3 Baths
1,764 SqFt
Key Details
Property Type Single Family Home
Sub Type Detached
Listing Status Active
Purchase Type For Sale
Square Footage 1,764 sqft
Price per Sqft $255
MLS® Listing ID A2182071
Style Modified Bi-Level
Bedrooms 5
Full Baths 3
Originating Board Alberta West Realtors Association
Year Built 2006
Annual Tax Amount $4,366
Tax Year 2024
Lot Size 6,128 Sqft
Acres 0.14
Property Description
The open floor plan features vaulted ceilings, hardwood floors, and a gas fireplace. You'll also love the attached double attached garage. The master retreat, located on the upper level above the garage, includes a full 4-piece bathroom and a walk-in closet. The main floor offers 3 additional bedrooms and another full bathroom. Upgraded ICF foundation and added insulation help keep the utility bills down!
The finished lower level includes 2 more bedrooms, a third 4-piece bathroom, a separate storage room, laundry, and a massive family room with a projector and surround system, which are included with the home. All appliances are included. The hot water tank was replaced 2 years ago.
Location
Province AB
County Woodlands County
Zoning R-1C
Direction W
Rooms
Other Rooms 1
Basement Finished, Full
Interior
Interior Features Vaulted Ceiling(s)
Heating Forced Air, Natural Gas
Cooling None
Flooring Hardwood
Fireplaces Number 1
Fireplaces Type Gas Log, Living Room
Inclusions na
Appliance Dishwasher, Garage Control(s), Microwave Hood Fan, Refrigerator, Stove(s), Washer/Dryer
Laundry Laundry Room
Exterior
Parking Features Alley Access, Double Garage Attached, Driveway, Garage Door Opener, Garage Faces Front
Garage Spaces 2.0
Garage Description Alley Access, Double Garage Attached, Driveway, Garage Door Opener, Garage Faces Front
Fence Fenced
Community Features Park, Playground, Schools Nearby, Shopping Nearby, Sidewalks, Street Lights, Walking/Bike Paths
Roof Type Asphalt Shingle
Porch Deck
Lot Frontage 14.57
Total Parking Spaces 4
Building
Lot Description Back Lane, Back Yard, Cul-De-Sac, Private
Foundation ICF Block
Architectural Style Modified Bi-Level
Level or Stories Bi-Level
Structure Type Concrete,Vinyl Siding,Wood Frame
Others
Restrictions None Known
Tax ID 56949515
Ownership Private
GET MORE INFORMATION

Team Lead






