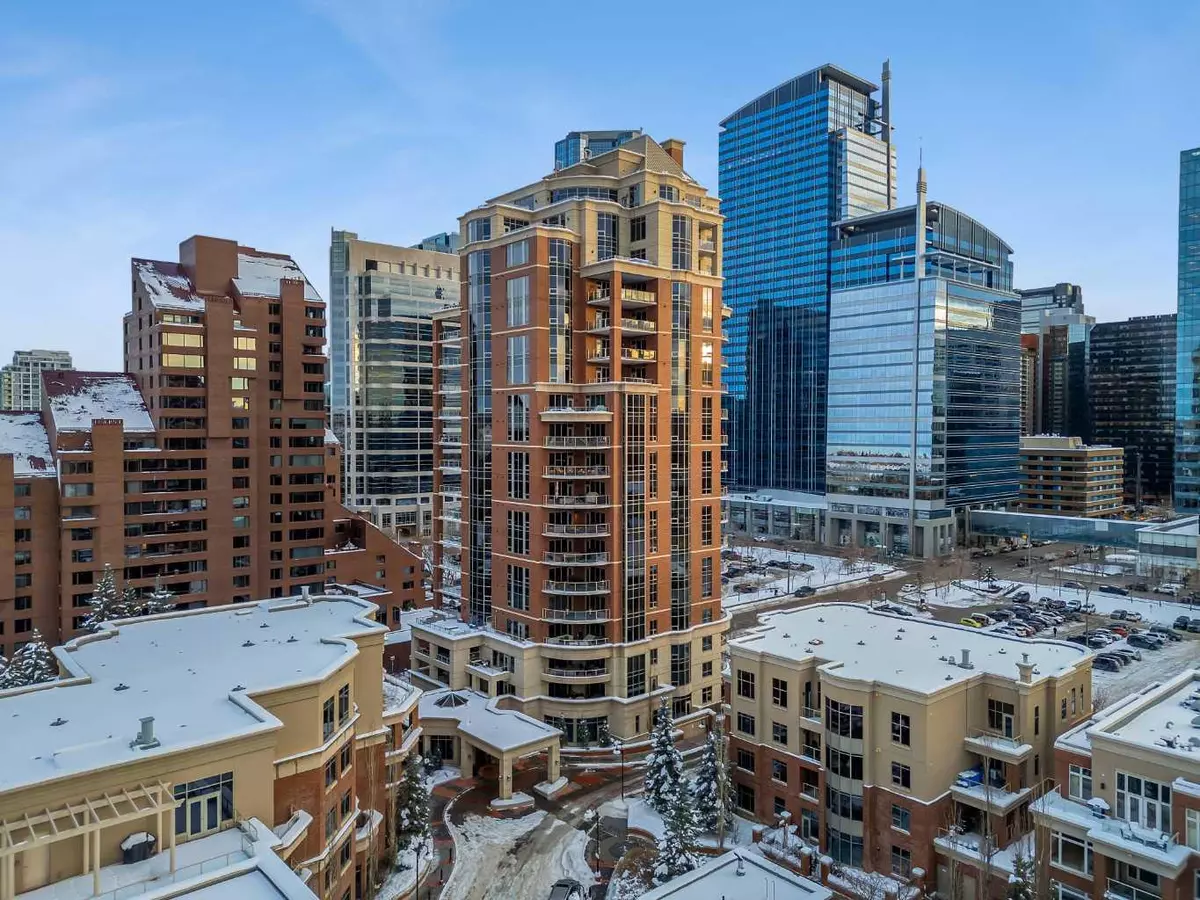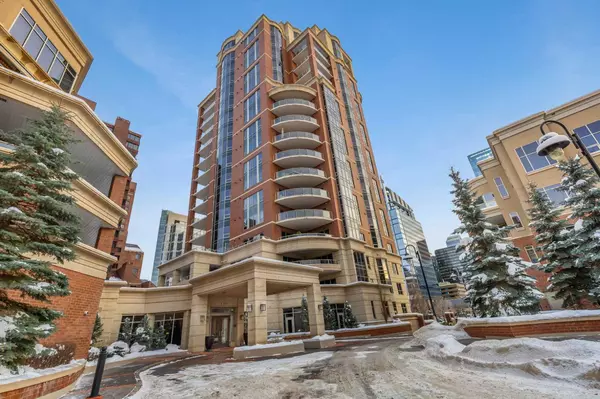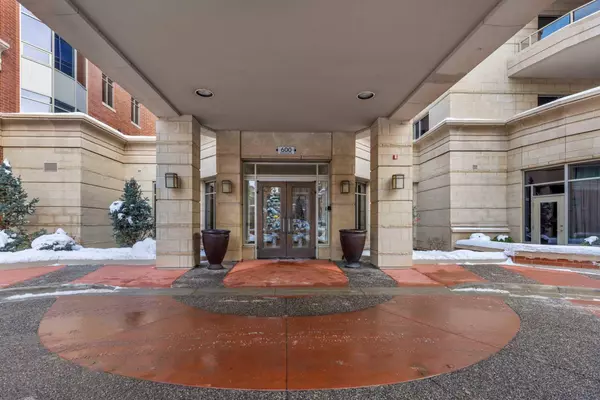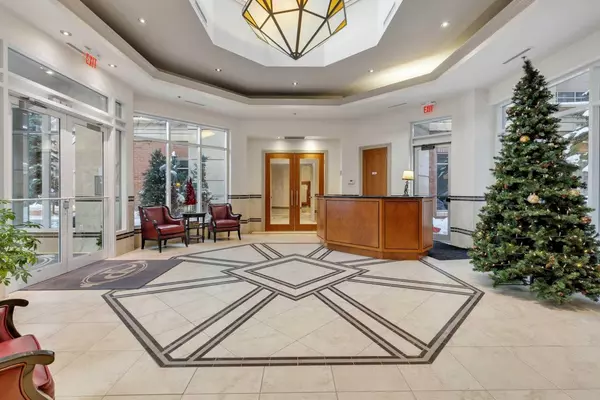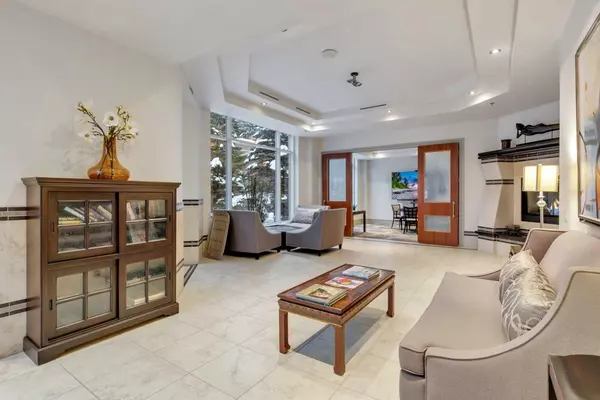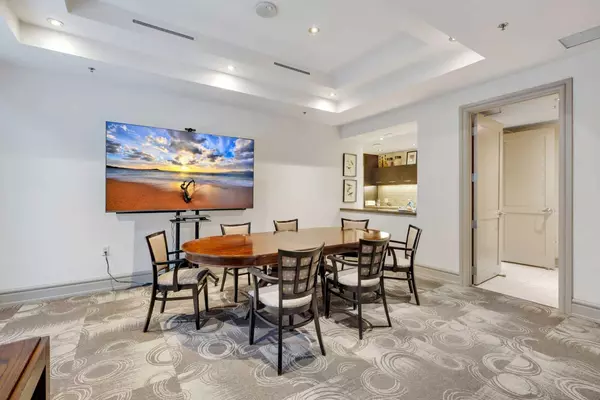
2 Beds
3 Baths
2,121 SqFt
2 Beds
3 Baths
2,121 SqFt
Key Details
Property Type Condo
Sub Type Apartment
Listing Status Active
Purchase Type For Sale
Square Footage 2,121 sqft
Price per Sqft $990
Subdivision Eau Claire
MLS® Listing ID A2182067
Style High-Rise (5+)
Bedrooms 2
Full Baths 2
Half Baths 1
Condo Fees $1,394/mo
Originating Board Calgary
Year Built 2007
Annual Tax Amount $8,172
Tax Year 2024
Property Description
Location
Province AB
County Calgary
Area Cal Zone Cc
Zoning DC
Direction W
Rooms
Other Rooms 1
Interior
Interior Features Built-in Features, Central Vacuum, Elevator, High Ceilings, Kitchen Island, No Animal Home, No Smoking Home, Quartz Counters, Recessed Lighting, Recreation Facilities, Storage, Walk-In Closet(s)
Heating Boiler, Fan Coil
Cooling Central Air
Flooring Tile, Vinyl Plank
Fireplaces Number 2
Fireplaces Type Gas
Inclusions Drawer Fridge and Drawer Freezer
Appliance Built-In Oven, Dishwasher, Dryer, Induction Cooktop, Microwave, Range Hood, Refrigerator, Washer, Window Coverings
Laundry In Unit
Exterior
Parking Features Underground
Garage Description Underground
Community Features Park, Playground, Shopping Nearby, Sidewalks, Street Lights, Walking/Bike Paths
Amenities Available Car Wash, Elevator(s), Fitness Center, Guest Suite, Parking, Party Room, Service Elevator(s), Storage, Visitor Parking
Roof Type Membrane,Metal,Mixed
Porch Balcony(s)
Exposure NW
Total Parking Spaces 2
Building
Story 19
Architectural Style High-Rise (5+)
Level or Stories Single Level Unit
Structure Type Brick,Concrete,ICFs (Insulated Concrete Forms),Stone
Others
HOA Fee Include Common Area Maintenance,Heat,Insurance,Maintenance Grounds,Parking,Professional Management,Reserve Fund Contributions,Security Personnel,Sewer,Snow Removal,Trash,Water
Restrictions Pet Restrictions or Board approval Required
Ownership Private
Pets Allowed Restrictions
GET MORE INFORMATION

Team Lead

