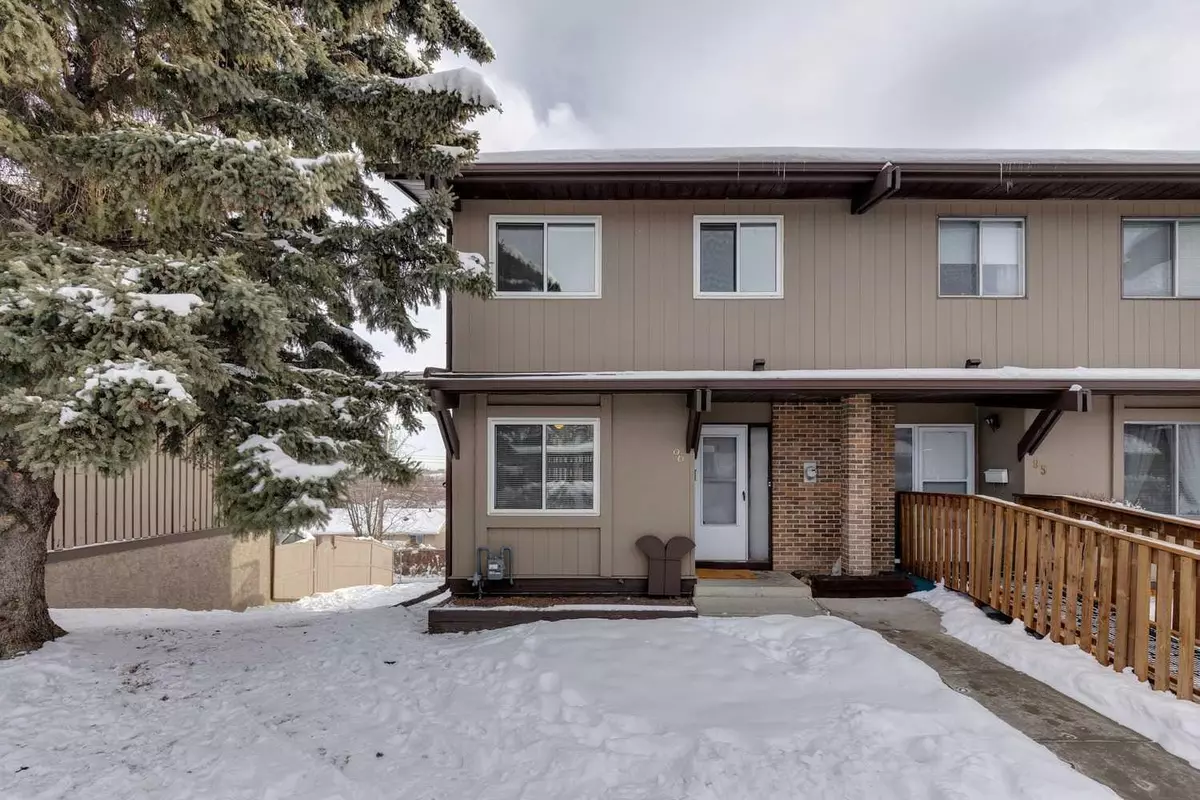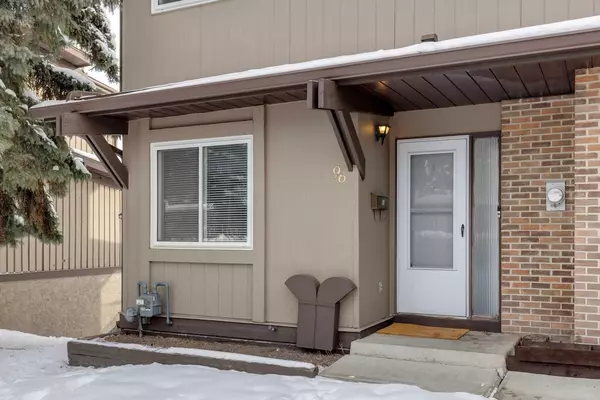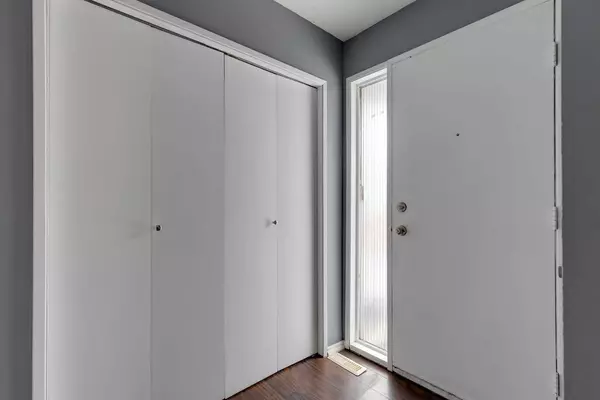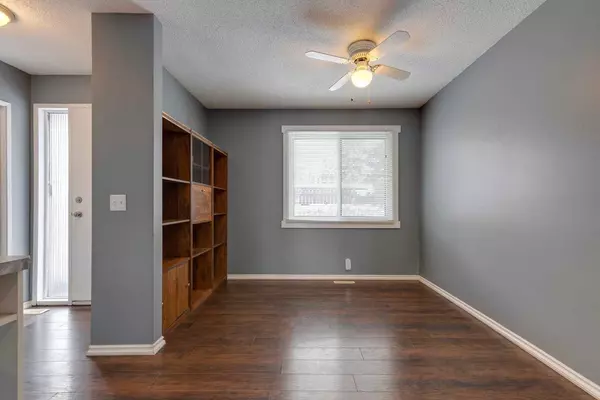
3 Beds
2 Baths
1,061 SqFt
3 Beds
2 Baths
1,061 SqFt
Key Details
Property Type Townhouse
Sub Type Row/Townhouse
Listing Status Active
Purchase Type For Sale
Square Footage 1,061 sqft
Price per Sqft $353
Subdivision Huntington Hills
MLS® Listing ID A2182066
Style 2 Storey
Bedrooms 3
Full Baths 1
Half Baths 1
Condo Fees $330
Originating Board Calgary
Year Built 1977
Annual Tax Amount $1,722
Tax Year 2024
Property Description
Step inside to discover a functional main floor layout featuring a dining area, an updated kitchen with plenty of storage, and a large living room that opens to a private balcony with stunning east-facing views over the neighborhood. A convenient 2-piece bath rounds out the main level.
Upstairs, you'll find a generously sized primary bedroom, a 4-piece main bathroom, and two additional bedrooms, offering flexible space for family, guests, or a home office.
The finished walkout basement adds even more living space, with a large rec room that opens onto the private backyard, a laundry room with a dedicated sink, and ample storage.
This home is in excellent condition, with windows and sliding doors replaced in 2019, so you can move in and enjoy right away. Don’t miss this incredible opportunity—schedule your viewing today!
Location
Province AB
County Calgary
Area Cal Zone N
Zoning M-CG
Direction W
Rooms
Basement Separate/Exterior Entry, Finished, Full, Walk-Out To Grade
Interior
Interior Features Bookcases, Built-in Features, Ceiling Fan(s), Storage, Vinyl Windows
Heating Central, Forced Air, Natural Gas
Cooling None
Flooring Carpet, Ceramic Tile, Laminate, Linoleum
Inclusions NONE
Appliance Dishwasher, Dryer, Electric Range, Gas Water Heater, Range Hood, Refrigerator, Washer, Window Coverings
Laundry In Basement, In Unit
Exterior
Parking Features Asphalt, Off Street, Plug-In, Stall
Garage Description Asphalt, Off Street, Plug-In, Stall
Fence Fenced
Community Features Park, Playground, Schools Nearby, Shopping Nearby, Sidewalks, Street Lights
Amenities Available Parking, Snow Removal, Trash, Visitor Parking
Roof Type Asphalt Shingle
Porch Balcony(s)
Exposure W
Total Parking Spaces 1
Building
Lot Description Back Yard, Views
Foundation Poured Concrete
Architectural Style 2 Storey
Level or Stories Two
Structure Type Brick,Wood Frame,Wood Siding
Others
HOA Fee Include Amenities of HOA/Condo,Insurance,Maintenance Grounds,Parking,Professional Management,Reserve Fund Contributions,Snow Removal
Restrictions Condo/Strata Approval,Easement Registered On Title,Pet Restrictions or Board approval Required,Utility Right Of Way
Tax ID 95270256
Ownership Private
Pets Allowed Restrictions
GET MORE INFORMATION

Team Lead






