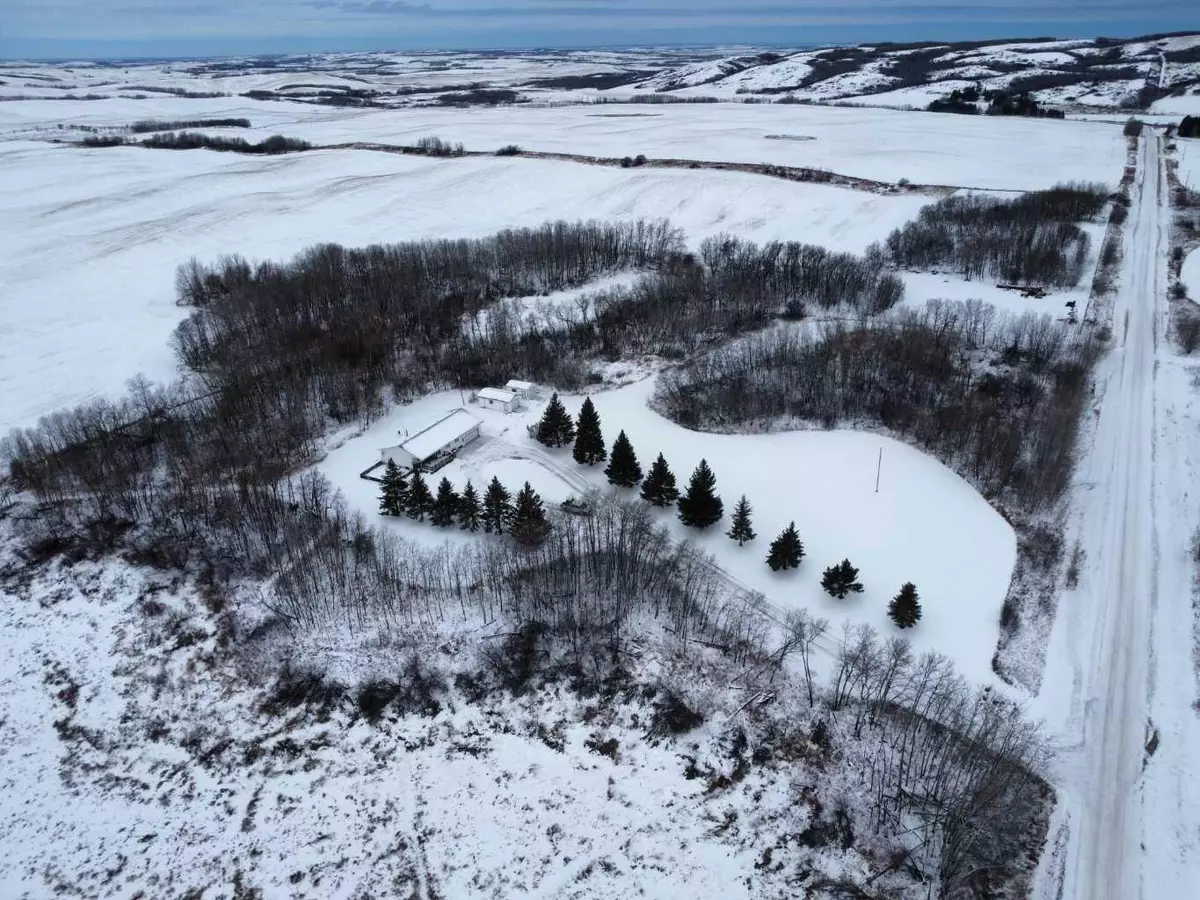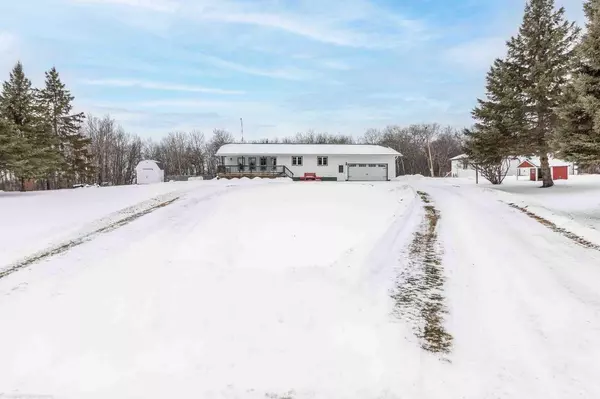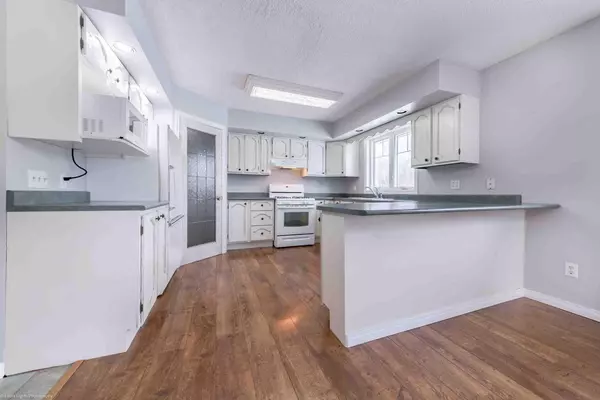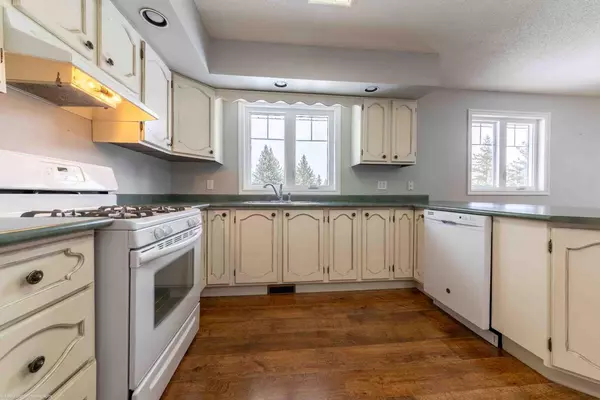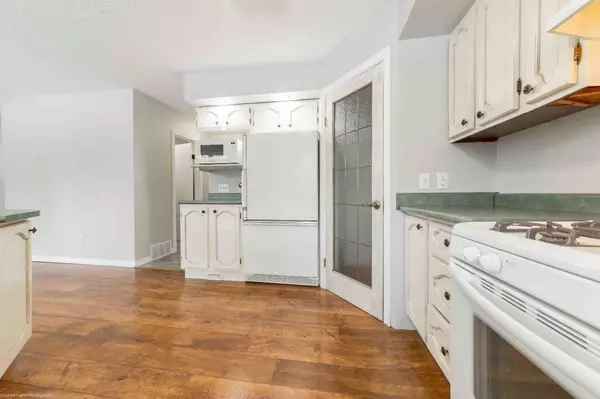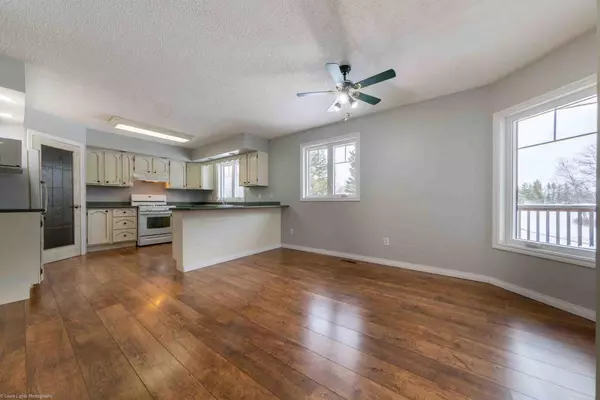
5 Beds
3 Baths
1,403 SqFt
5 Beds
3 Baths
1,403 SqFt
Key Details
Property Type Single Family Home
Sub Type Detached
Listing Status Active
Purchase Type For Sale
Square Footage 1,403 sqft
Price per Sqft $356
MLS® Listing ID A2182624
Style Acreage with Residence,Bungalow
Bedrooms 5
Full Baths 3
Originating Board Lloydminster
Year Built 1981
Annual Tax Amount $2,589
Tax Year 2024
Lot Size 8.080 Acres
Acres 8.08
Property Description
Location
Province AB
County Vermilion River, County Of
Zoning Res
Direction E
Rooms
Basement Finished, Full
Interior
Interior Features Ceiling Fan(s), Open Floorplan, Pantry, Vinyl Windows
Heating Forced Air, Natural Gas
Cooling None
Flooring Carpet, Laminate, Tile
Appliance Dishwasher, Dryer, Garage Control(s), Gas Range, Microwave, Range Hood, Refrigerator, Washer
Laundry In Bathroom, Main Level
Exterior
Parking Features Double Garage Attached
Garage Spaces 2.0
Garage Description Double Garage Attached
Fence Partial
Community Features None
Utilities Available Electricity Connected, Natural Gas Connected
Roof Type Asphalt Shingle
Porch Deck
Lot Frontage 564.0
Total Parking Spaces 6
Building
Lot Description Lawn, Many Trees, Rectangular Lot
Building Description Wood Frame, 26 ft long X 16 ft wide Heated Workshop, 20 ft long X 12 ft wide Cold Storage, Garden Shed
Foundation Poured Concrete
Sewer Pump, Septic Tank
Water Well
Architectural Style Acreage with Residence, Bungalow
Level or Stories One
Structure Type Wood Frame
Others
Restrictions None Known
Tax ID 56957482
Ownership Private
GET MORE INFORMATION

Team Lead

