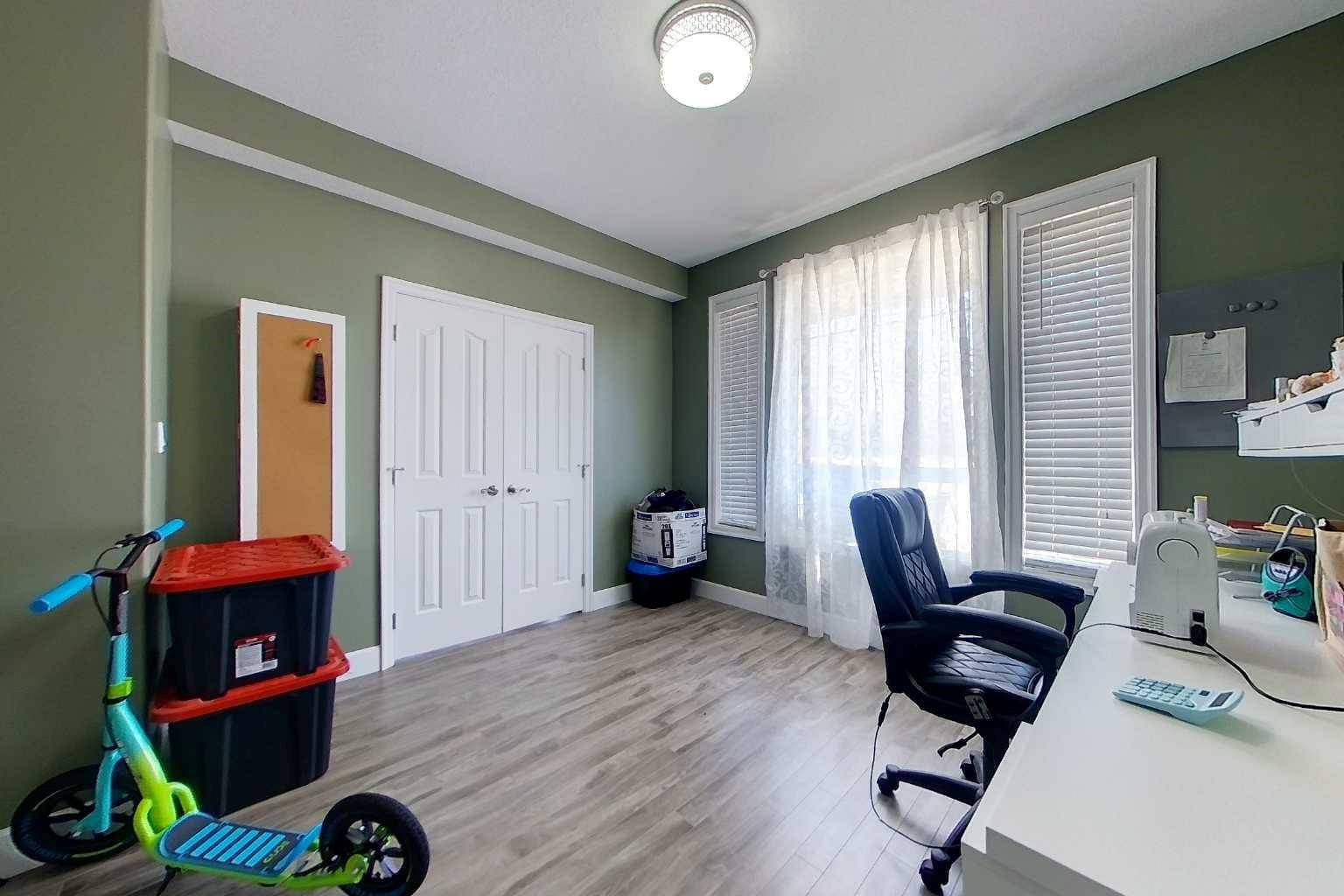5 Beds
4 Baths
2,424 SqFt
5 Beds
4 Baths
2,424 SqFt
Key Details
Property Type Single Family Home
Sub Type Detached
Listing Status Active
Purchase Type For Sale
Square Footage 2,424 sqft
Price per Sqft $210
MLS® Listing ID A2209733
Style 2 Storey
Bedrooms 5
Full Baths 3
Half Baths 1
Year Built 2014
Annual Tax Amount $3,447
Tax Year 2024
Lot Size 0.780 Acres
Acres 0.78
Property Sub-Type Detached
Source Alberta West Realtors Association
Property Description
Location
Province AB
County Opportunity No. 17, M.d. Of
Zoning RES
Direction E
Rooms
Other Rooms 1
Basement Finished, Full
Interior
Interior Features Ceiling Fan(s), Kitchen Island, Open Floorplan, Soaking Tub, Walk-In Closet(s)
Heating Forced Air, Natural Gas
Cooling None
Flooring Hardwood, Vinyl
Fireplaces Number 2
Fireplaces Type Electric, Gas
Inclusions Storage Shed
Appliance Dishwasher, Dryer, Microwave Hood Fan, Refrigerator, Stove(s), Washer, Window Coverings
Laundry In Basement, Laundry Room, Multiple Locations, Upper Level
Exterior
Parking Features Double Garage Attached
Garage Spaces 2.0
Garage Description Double Garage Attached
Fence None
Community Features Fishing, Golf, Lake
Roof Type Asphalt Shingle
Porch Deck
Lot Frontage 92.0
Total Parking Spaces 10
Building
Lot Description Landscaped, Lawn, Level
Foundation Poured Concrete
Architectural Style 2 Storey
Level or Stories Two
Structure Type Masonite,Vinyl Siding,Wood Frame
Others
Restrictions None Known
Tax ID 57279801
Ownership Private
Virtual Tour https://unbranded.youriguide.com/8ulq0_2704_blueberry_st_wabasca_desmarais_ab/






