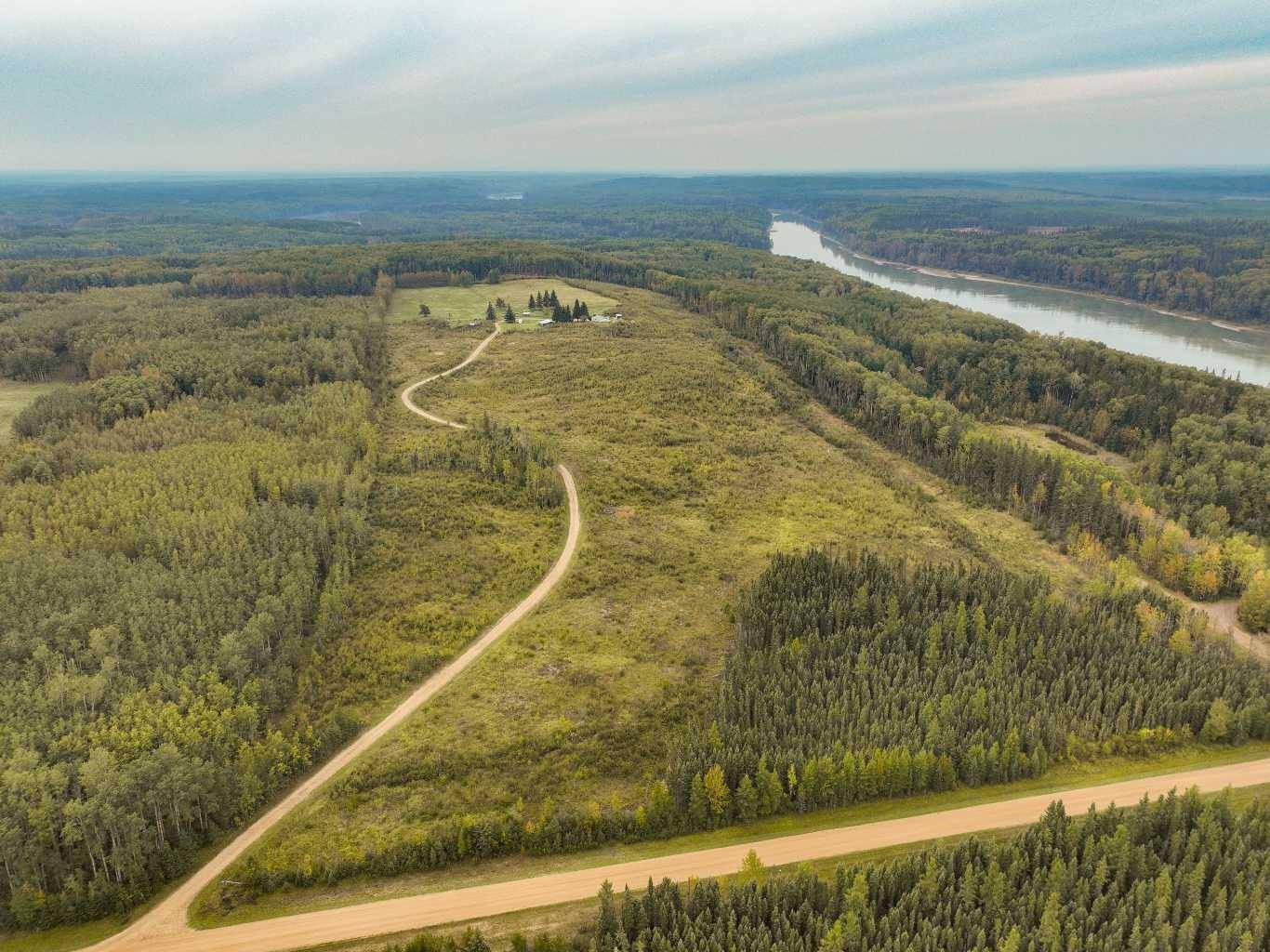3 Beds
1 Bath
1,350 SqFt
3 Beds
1 Bath
1,350 SqFt
Key Details
Property Type Single Family Home
Sub Type Detached
Listing Status Active
Purchase Type For Sale
Square Footage 1,350 sqft
Price per Sqft $311
MLS® Listing ID A2220521
Style Acreage with Residence,Bungalow
Bedrooms 3
Full Baths 1
Year Built 1981
Annual Tax Amount $1,552
Tax Year 2025
Lot Size 48.000 Acres
Acres 48.0
Property Sub-Type Detached
Source Alberta West Realtors Association
Property Description
Location
Province AB
County Lesser Slave River No. 124, M.d. Of
Zoning A
Direction S
Rooms
Basement None
Interior
Interior Features Kitchen Island, Pantry
Heating Forced Air, Natural Gas, Pellet Stove
Cooling None
Flooring Carpet, Laminate
Fireplaces Type Living Room, Pellet Stove
Inclusions Pellet Stove, Vacuum for Pellet Stove
Appliance Dishwasher, Electric Stove, Freezer, Microwave Hood Fan, Refrigerator, Washer/Dryer, Window Coverings
Laundry Main Level
Exterior
Parking Features Off Street
Garage Description Off Street
Fence Partial
Community Features Schools Nearby
Utilities Available Electricity Connected, Natural Gas Connected
Roof Type Metal
Porch Patio, See Remarks
Building
Lot Description Brush, Front Yard, Garden, Landscaped, Lawn, No Neighbours Behind, Pasture, Private, See Remarks
Foundation Poured Concrete
Sewer Open Discharge
Water Public, See Remarks
Architectural Style Acreage with Residence, Bungalow
Level or Stories One
Structure Type Mixed
Others
Restrictions None Known
Tax ID 57495798
Ownership Private
Virtual Tour https://www.youtube.com/watch?v=vxZo2iS8yxM






