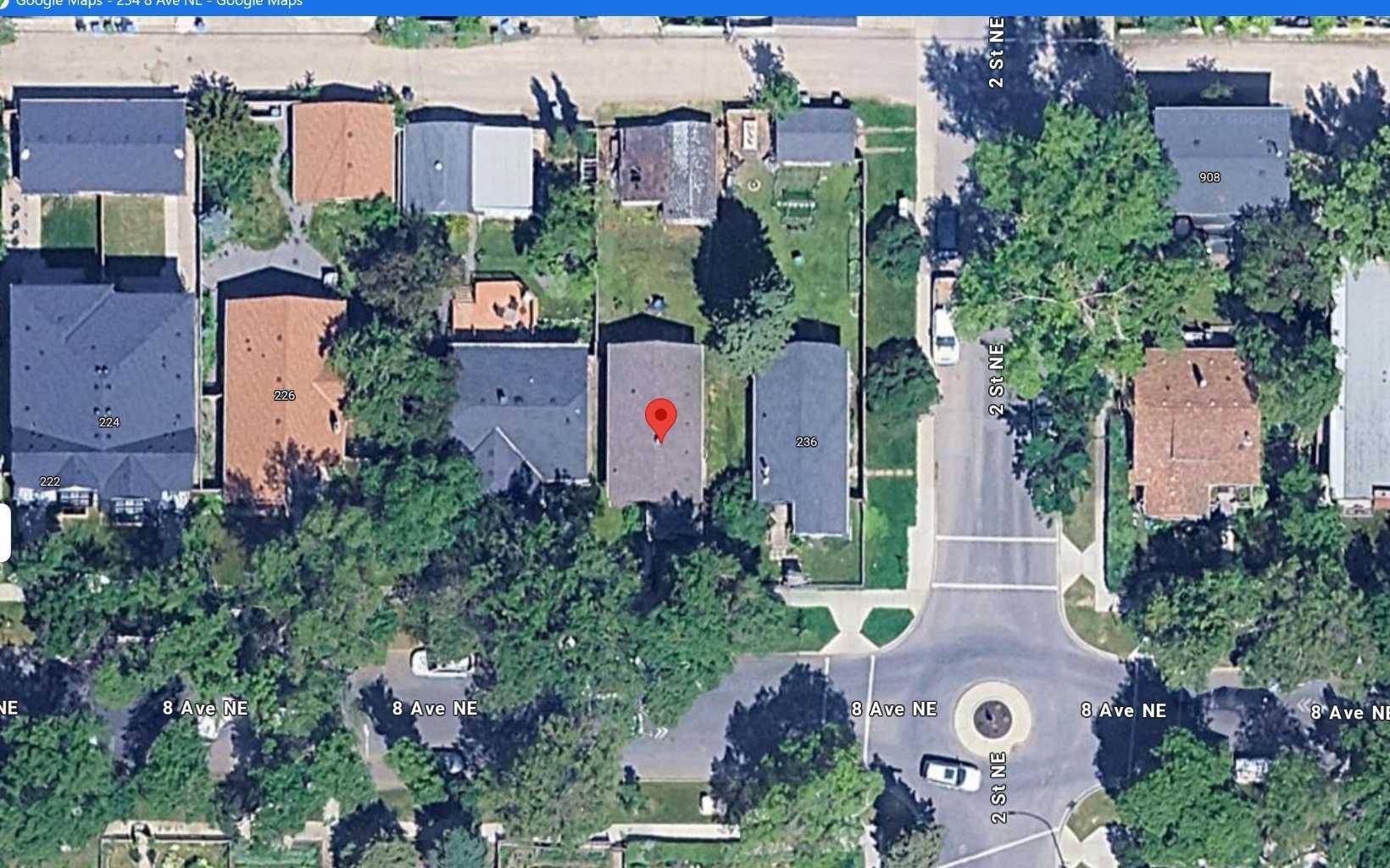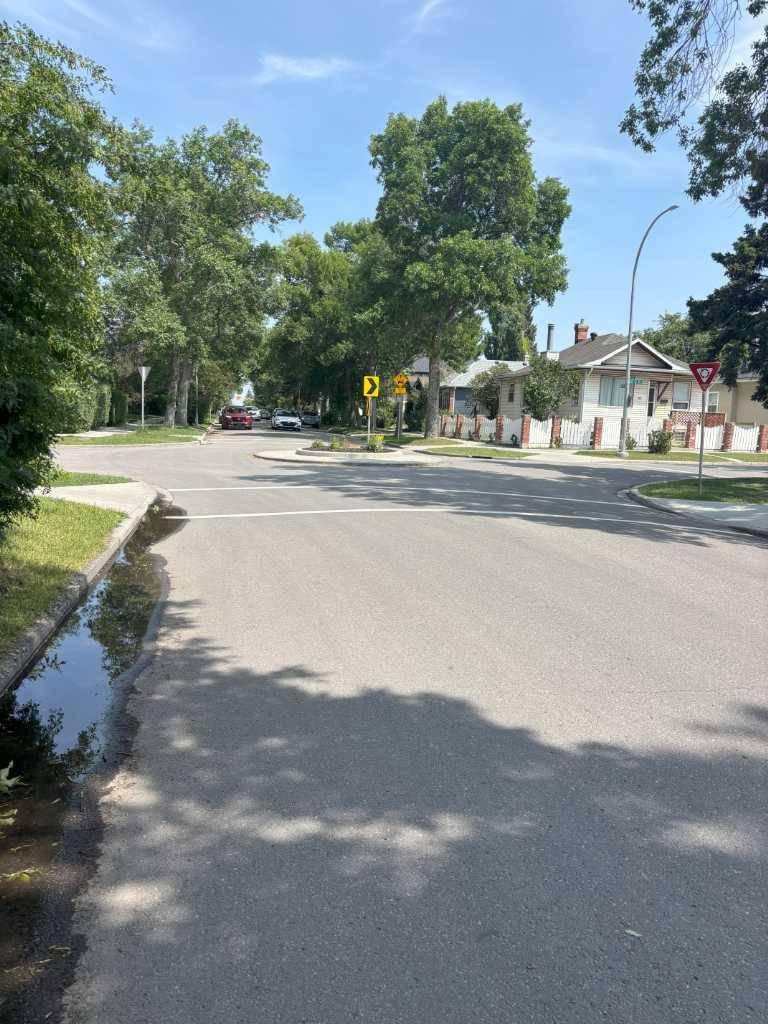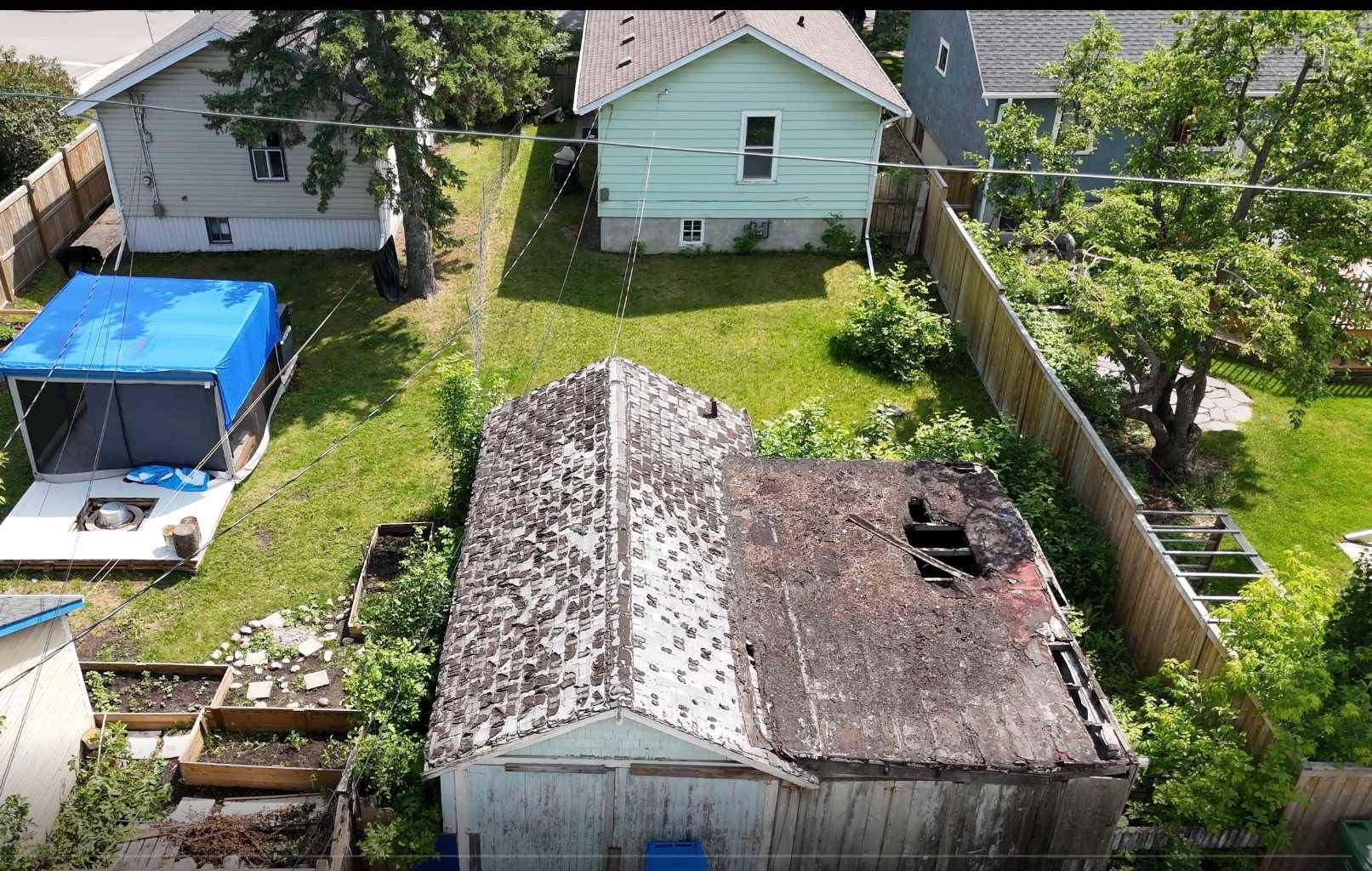3 Beds
2 Baths
800 SqFt
3 Beds
2 Baths
800 SqFt
Key Details
Property Type Single Family Home
Sub Type Detached
Listing Status Active
Purchase Type For Sale
Square Footage 800 sqft
Price per Sqft $761
Subdivision Crescent Heights
MLS® Listing ID A2233778
Style Bungalow
Bedrooms 3
Full Baths 2
Year Built 1928
Annual Tax Amount $4,270
Tax Year 2025
Lot Size 3,961 Sqft
Acres 0.09
Property Sub-Type Detached
Source Calgary
Property Description
Location
Province AB
County Calgary
Area Cal Zone Cc
Zoning R-CG
Direction S
Rooms
Basement Finished, Full
Interior
Interior Features See Remarks
Heating Forced Air, Natural Gas
Cooling None
Flooring Carpet, Hardwood, Linoleum, Vinyl
Fireplaces Number 1
Fireplaces Type Living Room, None, See Remarks
Inclusions The property is sold 'as-is'. Any and all appliances and/furnishings on site will be left with the property with no warranty by the seller to the condition of the same.
Appliance Range, Refrigerator, See Remarks, Washer/Dryer, Window Coverings
Laundry In Basement
Exterior
Parking Features On Street, Single Garage Detached
Garage Spaces 1.0
Garage Description On Street, Single Garage Detached
Fence Partial
Community Features Schools Nearby, Shopping Nearby, Sidewalks, Street Lights, Walking/Bike Paths
Roof Type Asphalt Shingle
Porch Enclosed
Lot Frontage 33.01
Exposure S
Total Parking Spaces 3
Building
Lot Description Back Lane, Back Yard, Backs on to Park/Green Space, Front Yard, Interior Lot, Level, Rectangular Lot, See Remarks, Street Lighting, Treed, Yard Lights
Foundation Poured Concrete
Architectural Style Bungalow
Level or Stories One
Structure Type Vinyl Siding
Others
Restrictions None Known
Tax ID 101209121
Ownership Private






