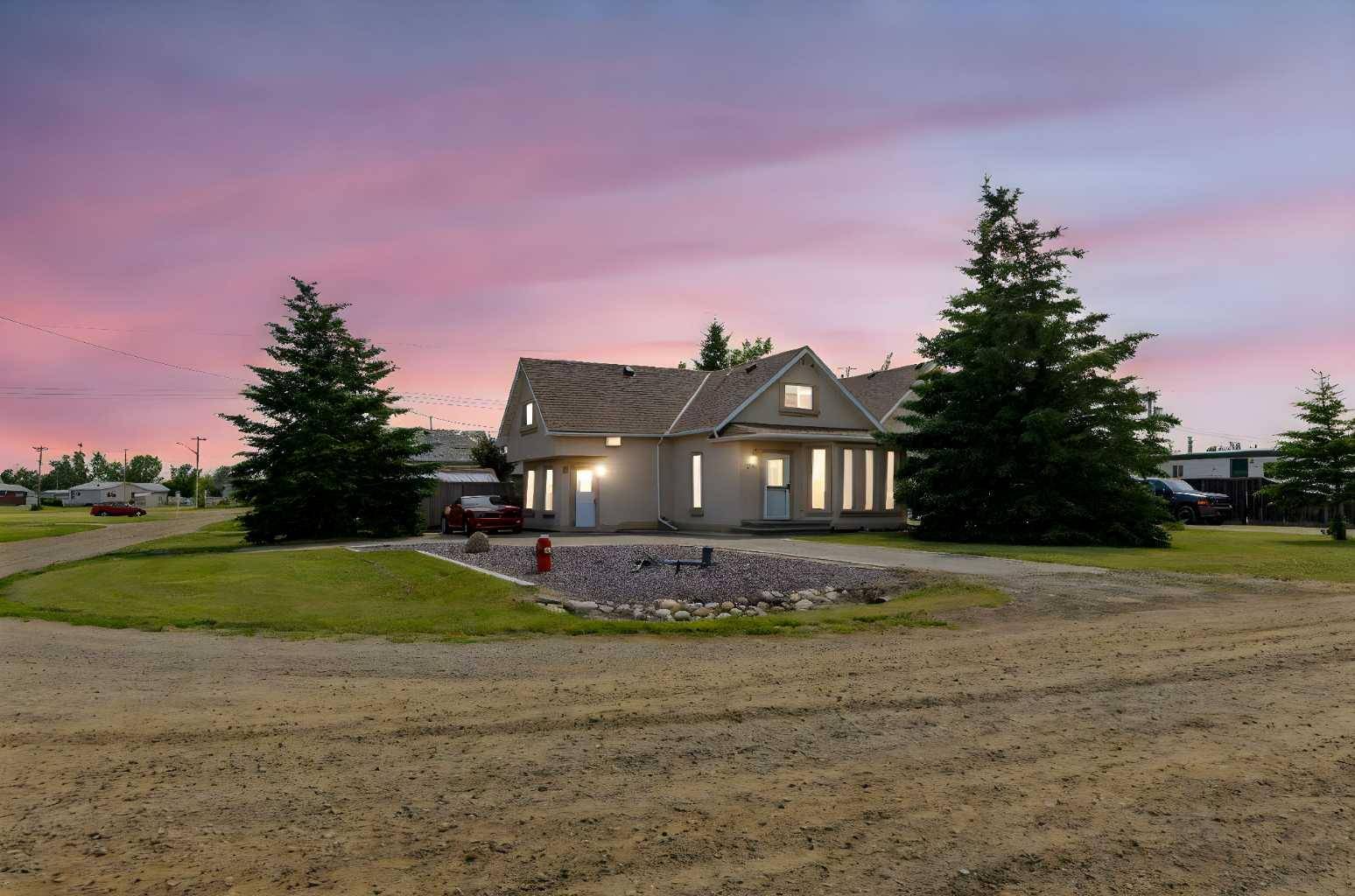6 Beds
3 Baths
1,542 SqFt
6 Beds
3 Baths
1,542 SqFt
Key Details
Property Type Single Family Home
Sub Type Detached
Listing Status Active
Purchase Type For Sale
Square Footage 1,542 sqft
Price per Sqft $340
MLS® Listing ID A2233364
Style 2 Storey
Bedrooms 6
Full Baths 2
Half Baths 1
Year Built 1950
Annual Tax Amount $2,955
Tax Year 2024
Lot Size 0.280 Acres
Acres 0.28
Lot Dimensions 100 x 120
Property Sub-Type Detached
Source Calgary
Property Description
Upstairs, you'll find three comfortable bedrooms, including the primary bedroom with its own 3-piece ensuite and large walk-in closet. The lower level adds even more living space with a large additional bedroom, a relaxed family room ideal for movie nights or entertaining, and a utility room for extra storage and function. The home is kept comfortable year-round with central air conditioning. Flooring includes upgraded carpet and laminate, while double-pane windows and insulated interior walls offer both energy efficiency and soundproofing. One of the standout features is the incredible 26' x 40' heated detached garage, offering three full levels of flexible space. The main floor serves as a spacious workshop or hobby area with drive through capabilities with garage doors both front and back plus loads of built in cabinets and work benches, the second floor is a bright and airy games or studio room plus a workshop, and the third level provides ample storage—perfect for tools, seasonal items, or creative use. The yard is landscaped and fenced with two sheds and there is plenty of extra parking for vehicles or RV. Located just 20 kms south of Vulcan, Champion is a quiet rural community within easy reach of both Calgary, just one hour to the north, and Lethbridge, only one hour south. Nearby recreation includes Little Bow Provincial Park, Lake McGregor—well-known for fishing and water sports—and Twin Valley Reservoir. Offering space, versatility, and incredible value, this property is a unique opportunity to enjoy peaceful rural living with room to grow. A must-see!
Location
Province AB
County Vulcan County
Zoning Res
Direction N
Rooms
Other Rooms 1
Basement Finished, Full
Interior
Interior Features Ceiling Fan(s), Open Floorplan, Primary Downstairs, Storage, Sump Pump(s), Vinyl Windows, Walk-In Closet(s)
Heating Forced Air, Natural Gas
Cooling Central Air
Flooring Carpet, Laminate
Appliance Central Air Conditioner, Dishwasher, Dryer, Electric Range, Freezer, Microwave, Refrigerator, Washer, Window Coverings
Laundry Main Level
Exterior
Parking Features Additional Parking, Alley Access, Drive Through, Garage Faces Front, Heated Garage, Insulated, Oversized, RV Access/Parking, Triple Garage Detached, Workshop in Garage
Garage Spaces 3.0
Garage Description Additional Parking, Alley Access, Drive Through, Garage Faces Front, Heated Garage, Insulated, Oversized, RV Access/Parking, Triple Garage Detached, Workshop in Garage
Fence Fenced
Community Features Park, Playground, Schools Nearby, Shopping Nearby, Walking/Bike Paths
Roof Type Asphalt Shingle
Porch Patio
Lot Frontage 100.0
Total Parking Spaces 10
Building
Lot Description Back Lane, Back Yard, Corner Lot, Cul-De-Sac, Front Yard, Landscaped, Lawn, Many Trees, Private
Foundation Poured Concrete
Architectural Style 2 Storey
Level or Stories Two
Structure Type Stucco,Wood Frame
Others
Restrictions None Known
Tax ID 57423400
Ownership Private
Virtual Tour https://unbranded.youriguide.com/328_6_ave_n_champion_ab/






