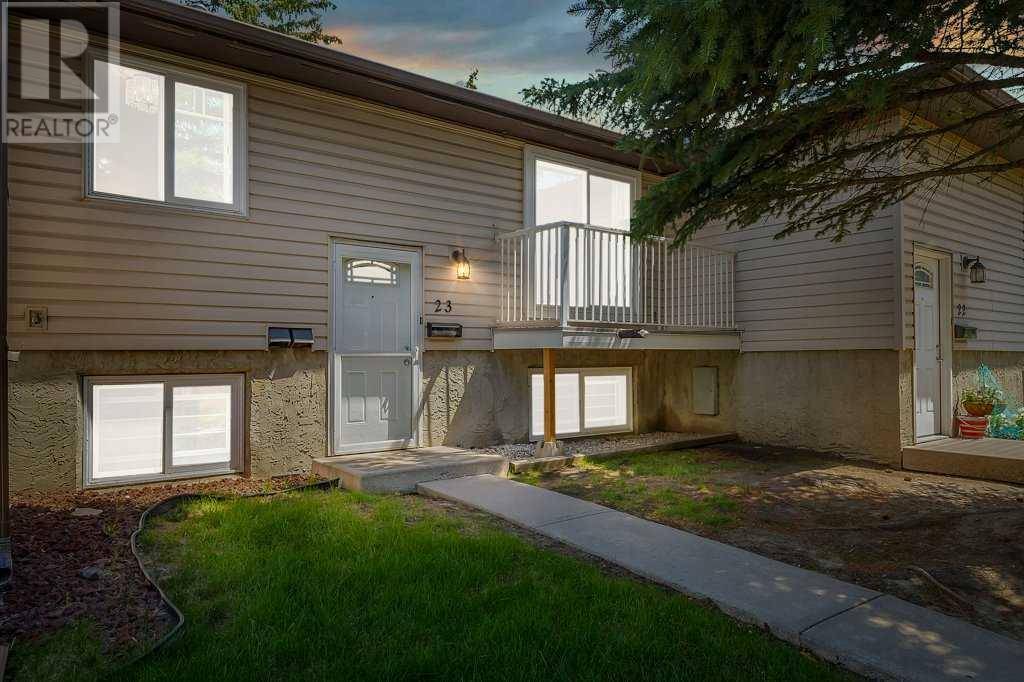2 Beds
2 Baths
480 SqFt
2 Beds
2 Baths
480 SqFt
OPEN HOUSE
Sat Jul 12, 11:00am - 1:00pm
Sun Jul 13, 12:00pm - 2:00pm
Key Details
Property Type Townhouse
Sub Type Townhouse
Listing Status Active
Purchase Type For Sale
Square Footage 480 sqft
Price per Sqft $718
Subdivision Dalhousie
MLS® Listing ID A2237292
Bedrooms 2
Half Baths 1
Condo Fees $462/mo
Year Built 1976
Property Sub-Type Townhouse
Source Calgary Real Estate Board
Property Description
Location
Province AB
Rooms
Kitchen 1.0
Extra Room 1 Basement 4.92 Ft x 7.83 Ft 4pc Bathroom
Extra Room 2 Basement 10.08 Ft x 7.92 Ft Bedroom
Extra Room 3 Basement 12.33 Ft x 9.83 Ft Primary Bedroom
Extra Room 4 Basement 4.75 Ft x 6.17 Ft Storage
Extra Room 5 Basement 5.08 Ft x 9.25 Ft Furnace
Extra Room 6 Main level 4.42 Ft x 6.25 Ft 2pc Bathroom
Interior
Heating Forced air
Cooling None
Flooring Tile, Vinyl Plank
Exterior
Parking Features No
Fence Not fenced
Community Features Pets Allowed
View Y/N No
Total Parking Spaces 1
Private Pool No
Building
Story 1
Others
Ownership Condominium/Strata







