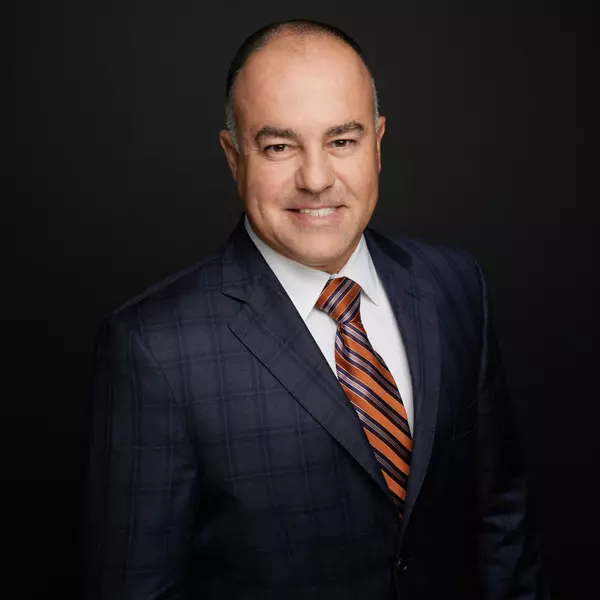
5 Beds
3 Baths
1,313 SqFt
5 Beds
3 Baths
1,313 SqFt
Open House
Sun Sep 14, 12:00pm - 3:00pm
Key Details
Property Type Single Family Home
Sub Type Detached
Listing Status Active
Purchase Type For Sale
Square Footage 1,313 sqft
Price per Sqft $628
Subdivision Brentwood
MLS® Listing ID A2255033
Style Bungalow
Bedrooms 5
Full Baths 3
Year Built 1962
Annual Tax Amount $5,101
Tax Year 2025
Lot Size 5,200 Sqft
Acres 0.12
Property Sub-Type Detached
Source Calgary
Property Description
The main floor features three comfortable bedrooms and two full bathrooms, including a main bath with a relaxing Jacuzzi tub. The bright kitchen blends function and warmth with marble counters, a gas range, stainless steel appliances, and upgraded oak cabinetry accented by soft-close glass doors. Hardwood floors flow through the living spaces, while convenient main-floor laundry rough-ins add modern practicality.
The lower level extends your options with two additional bedrooms, a full bath, wet bar, and wine cooler, all accessible through a separate entrance. This space is ideal for extended family, entertaining, or future suite development (A secondary suite would be subject to approval and permitting by the city/municipality), which Brentwood is well known for.
Outside, you will find an oversized double detached garage, ample street parking, and a generous south-facing backyard that enjoys plenty of sun throughout the day. A private deck connects directly to the garage, creating the perfect flow for BBQs, summer gatherings, and family fun. With ample room for swings, a trampoline, or gardens, this yard is designed for both play and relaxation.
Set in Brentwood, one of Calgary's most desirable neighbourhoods, this home is just minutes from top-rated schools, parks, the University of Calgary, and North Hill Shopping Centre. Families will love the comfort and space, while investors will appreciate the strong rental potential and long-term value that Brentwood consistently delivers.
A rare opportunity to own a property that offers space, lifestyle, and location all in one.
Location
Province AB
County Calgary
Area Cal Zone Nw
Zoning R-CG
Direction N
Rooms
Other Rooms 1
Basement Finished, Full
Interior
Interior Features Bar, Jetted Tub, Kitchen Island, Open Floorplan, Recessed Lighting, Separate Entrance, Soaking Tub, Storage
Heating Forced Air, Natural Gas
Cooling None
Flooring Carpet, Ceramic Tile, Hardwood
Appliance Bar Fridge, Dishwasher, Dryer, Gas Range, Microwave Hood Fan, Refrigerator, Washer, Washer/Dryer, Wine Refrigerator
Laundry In Basement, Main Level, See Remarks
Exterior
Parking Features Double Garage Detached, Off Street
Garage Spaces 2.0
Garage Description Double Garage Detached, Off Street
Fence Fenced
Community Features Park, Schools Nearby, Shopping Nearby, Sidewalks, Street Lights
Roof Type Asphalt Shingle
Porch Deck
Lot Frontage 52.0
Exposure N
Total Parking Spaces 2
Building
Lot Description Back Lane, Back Yard, Few Trees, Landscaped, Rectangular Lot
Foundation Poured Concrete
Architectural Style Bungalow
Level or Stories One
Structure Type Wood Frame,Wood Siding
Others
Restrictions Utility Right Of Way
Tax ID 101795928
Ownership Private
Virtual Tour https://youtu.be/qkd_kJgh9yU






