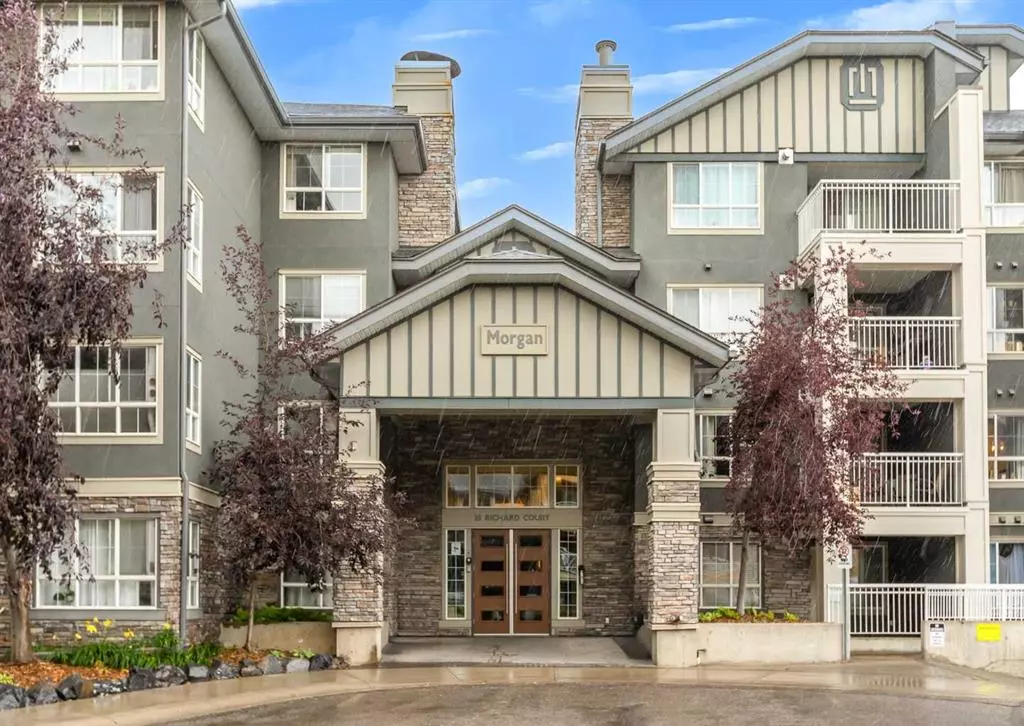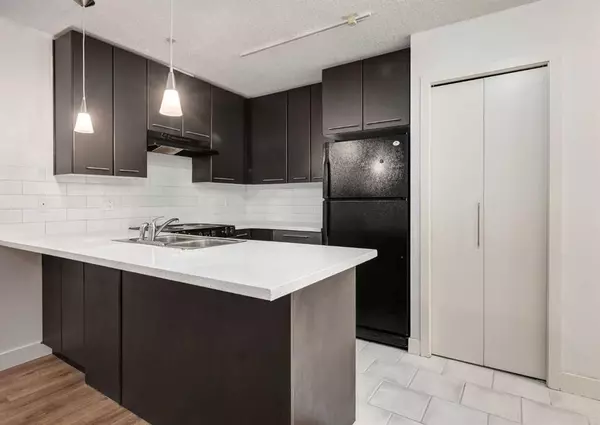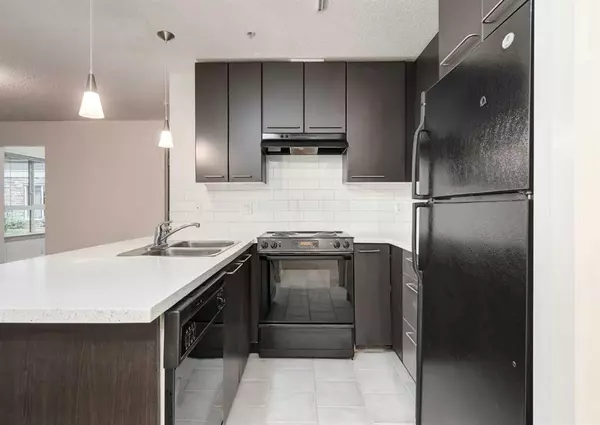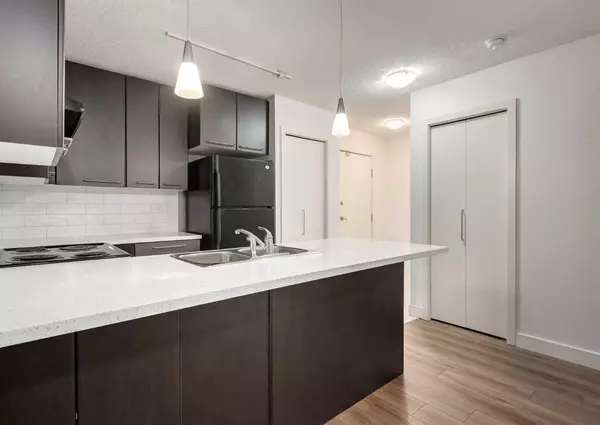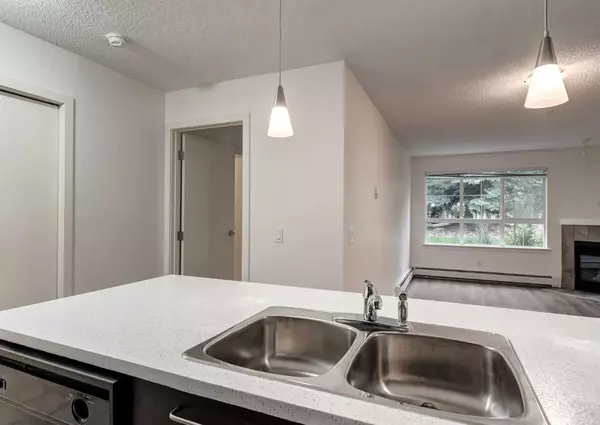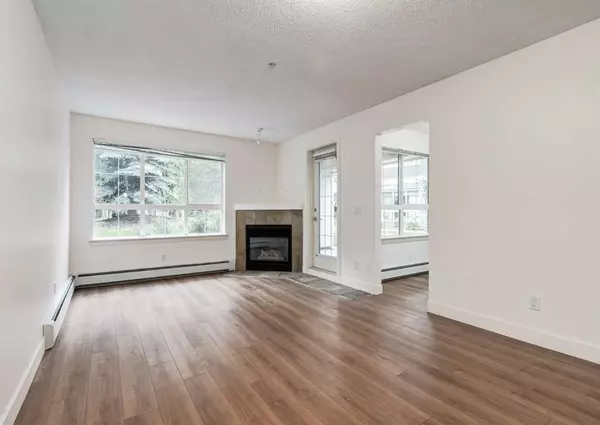$326,500
$329,900
1.0%For more information regarding the value of a property, please contact us for a free consultation.
2 Beds
2 Baths
869 SqFt
SOLD DATE : 08/09/2023
Key Details
Sold Price $326,500
Property Type Condo
Sub Type Apartment
Listing Status Sold
Purchase Type For Sale
Square Footage 869 sqft
Price per Sqft $375
Subdivision Lincoln Park
MLS® Listing ID A2069392
Sold Date 08/09/23
Style Apartment
Bedrooms 2
Full Baths 2
Condo Fees $628/mo
Originating Board Calgary
Year Built 2003
Annual Tax Amount $1,518
Tax Year 2023
Property Description
DOES NOT GET ANY BETTER THAN THIS!! This TWO-BEDROOM + DEN main floor condo in the desirable community of Lincoln Park has it all! This is a perfect first home for students attending Mount Royal University. With 2 bedrooms, both with their own full ensuite bathrooms, it makes a great set up to have a roommate to help pay the mortgage! Bedrooms ideally located on either side of the unit with a spacious living room & kitchen in-between. This larger layout offers an office/den space & corner gas fireplace, plus in-suite laundry. Enjoy the afternoon sunshine on your large patio, overlooking the centre courtyard ~ the most ideal & quiet location in the building! Being an END UNIT, you get extra windows & one less neighbour. EXTRA BONUS of TWO TITLED Parking Stalls & TWO SEPARATE STORAGE LOCKERS. The parkade is secure & heated, also offers visitor parking free from the cold! This PET FRIENDLY complex has so much to offer; bicycle storage, a well-equipped exercise room, fully furnished guest suite (One bedroom w/pull out couch), a massive party room & owner's lounge! Walking distance or a quick bus ride to pubs, restaurants, coffee shops, gyms as well as the & quick access to Stoney Trail, Glenmore Trail, Crowchild Trail & Sarcee allowing for easy access to all quadrants of the city. This is the complete package for the first-time buyer, investor, downsizer or student!
Location
Province AB
County Calgary
Area Cal Zone W
Zoning M-H1 d321
Direction W
Interior
Interior Features Kitchen Island, No Animal Home, No Smoking Home, Pantry, Storage
Heating Baseboard, Hot Water, Natural Gas
Cooling None
Flooring Carpet, Tile, Vinyl Plank
Fireplaces Number 1
Fireplaces Type Gas
Appliance Dishwasher, Dryer, Electric Stove, Refrigerator, Washer, Window Coverings
Laundry In Unit
Exterior
Garage Heated Garage, Parkade, Side By Side, Titled, Underground
Garage Spaces 2.0
Garage Description Heated Garage, Parkade, Side By Side, Titled, Underground
Community Features Park, Playground, Schools Nearby, Shopping Nearby
Amenities Available Bicycle Storage, Elevator(s), Fitness Center, Guest Suite, Parking, Visitor Parking
Porch Rear Porch
Exposure W
Total Parking Spaces 2
Building
Story 4
Architectural Style Apartment
Level or Stories Single Level Unit
Structure Type Stone,Stucco,Wood Frame
Others
HOA Fee Include Amenities of HOA/Condo,Common Area Maintenance,Gas,Heat,Insurance,Parking,Professional Management,Reserve Fund Contributions,Sewer,Snow Removal,Trash,Water
Restrictions None Known
Ownership Private
Pets Description Yes
Read Less Info
Want to know what your home might be worth? Contact us for a FREE valuation!

Our team is ready to help you sell your home for the highest possible price ASAP
GET MORE INFORMATION

Team Lead

