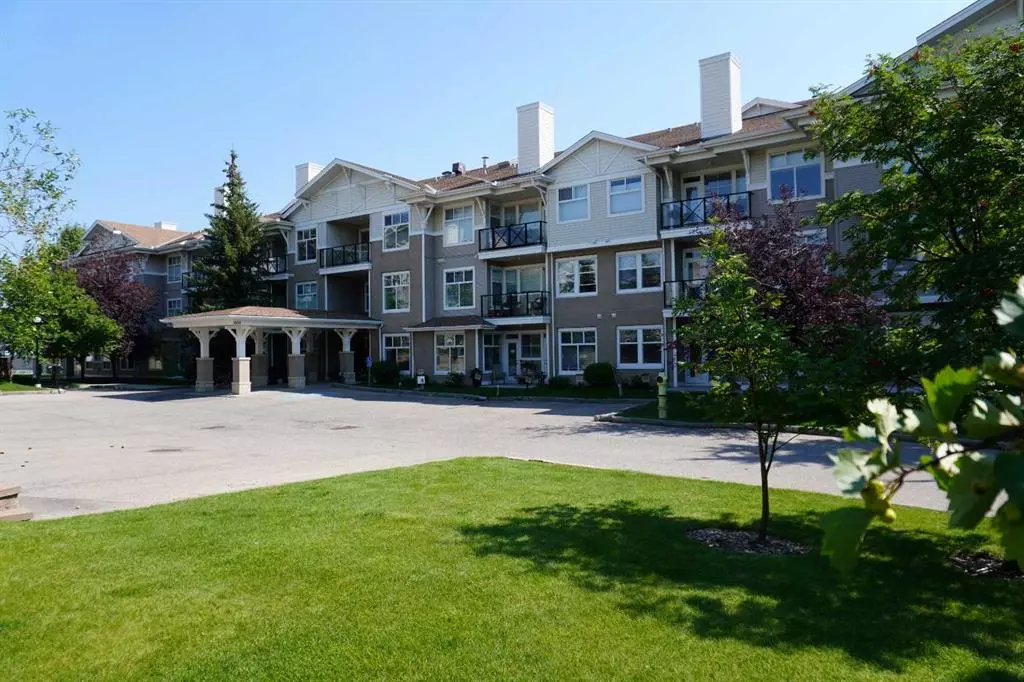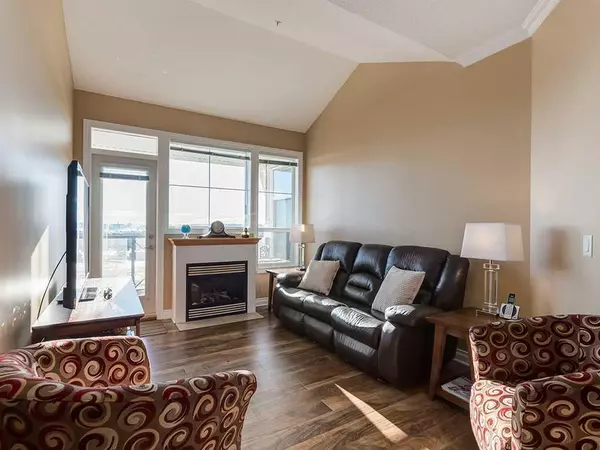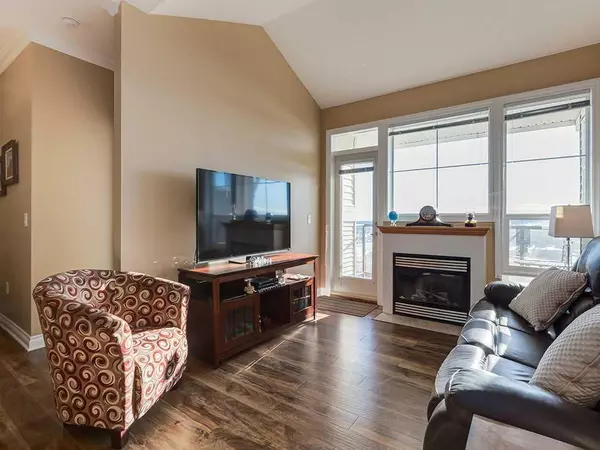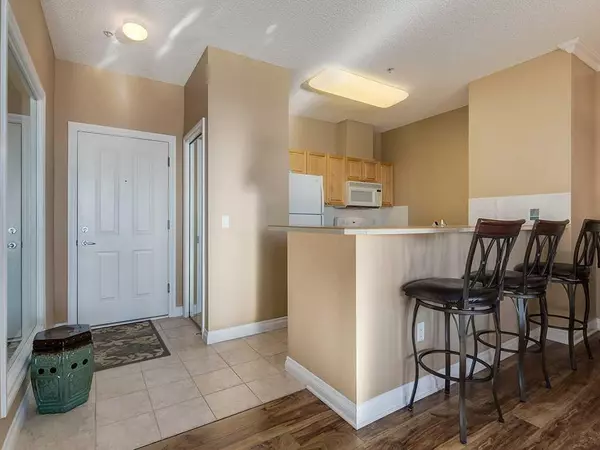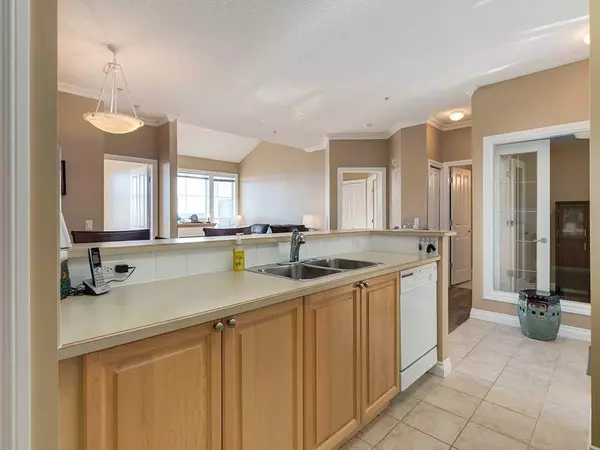$376,000
$389,900
3.6%For more information regarding the value of a property, please contact us for a free consultation.
2 Beds
2 Baths
955 SqFt
SOLD DATE : 09/01/2023
Key Details
Sold Price $376,000
Property Type Condo
Sub Type Apartment
Listing Status Sold
Purchase Type For Sale
Square Footage 955 sqft
Price per Sqft $393
Subdivision Arbour Lake
MLS® Listing ID A2070405
Sold Date 09/01/23
Style Low-Rise(1-4)
Bedrooms 2
Full Baths 2
Condo Fees $562/mo
HOA Fees $17/ann
HOA Y/N 1
Year Built 2001
Annual Tax Amount $1,577
Tax Year 2023
Property Sub-Type Apartment
Source Calgary
Property Description
VIEWS OF MOUNTAINS, COP AND DOWNTOWN from every window in this home up in the sky! Fantastic layout with million dollar views; 2 bedrooms, master suite with LARGE walk-in closet,2 full baths and a den. Formal living and dining areas, gas fireplace, new vinyl plank flooring throughout and a kitchen that boasts extra cabinets and extensive counter space. The den makes a terrific home office and the unit feels larger with the 9-foot ceilings and vaulted areas. A private balcony practically floats in the sky. TWO TITLED UNDERGROUND PARKING SPACES plus additional storage locker. Lots of GREAT amenities such as a guest suite, party room and hobby room. This is a top-floor unit with an amazing location and breathtaking views. Crowfoot shopping center and C-train station close by in one of the best communities in Calgary. Simply Amazing Opportunity!! VACANT FOR QUICK POSSESSION!!!!
Location
Province AB
County Calgary
Area Cal Zone Nw
Zoning M-C1 d75
Direction S
Rooms
Other Rooms 1
Interior
Interior Features High Ceilings, No Animal Home, No Smoking Home, Vaulted Ceiling(s)
Heating In Floor
Cooling None
Flooring Ceramic Tile, Laminate
Appliance Dishwasher, Dryer, Electric Stove, Garage Control(s), Microwave, Refrigerator, Washer, Window Coverings
Laundry In Unit
Exterior
Parking Features Heated Garage, Parkade, Titled, Underground
Garage Description Heated Garage, Parkade, Titled, Underground
Community Features Lake
Amenities Available Elevator(s), Guest Suite, Party Room, Storage, Visitor Parking, Workshop
Roof Type Asphalt
Porch Deck
Exposure S
Total Parking Spaces 2
Building
Story 3
Architectural Style Low-Rise(1-4)
Level or Stories Single Level Unit
Structure Type Wood Frame
Others
HOA Fee Include Common Area Maintenance,Heat,Professional Management,Reserve Fund Contributions,Sewer,Snow Removal,Water
Restrictions Pet Restrictions or Board approval Required
Ownership Private
Pets Allowed Restrictions, Yes
Read Less Info
Want to know what your home might be worth? Contact us for a FREE valuation!

Our team is ready to help you sell your home for the highest possible price ASAP

