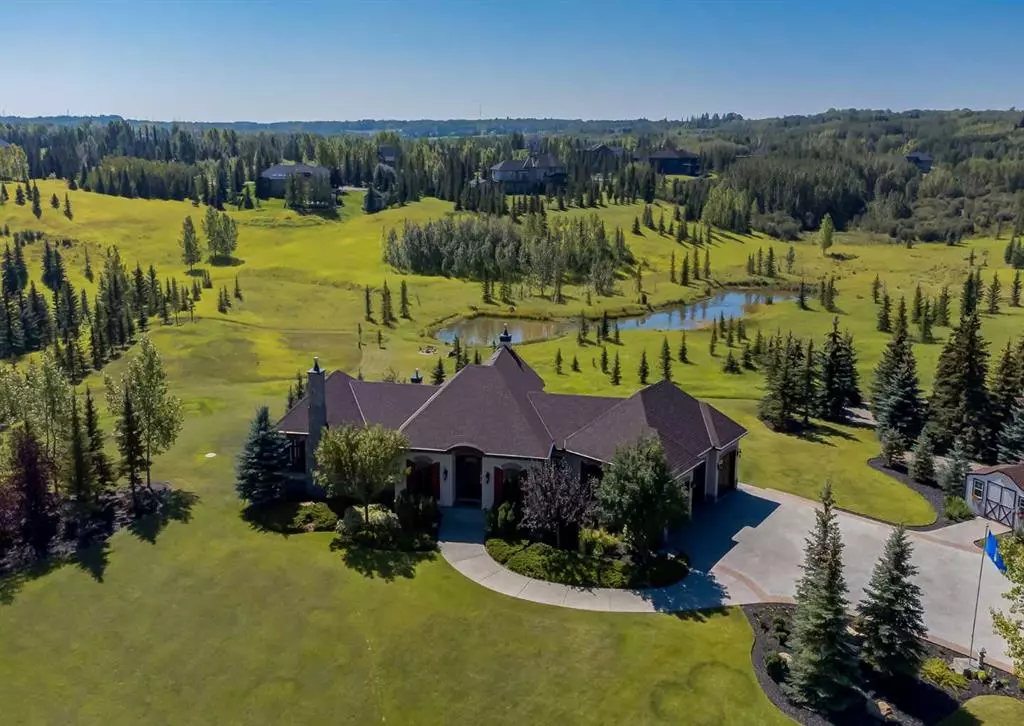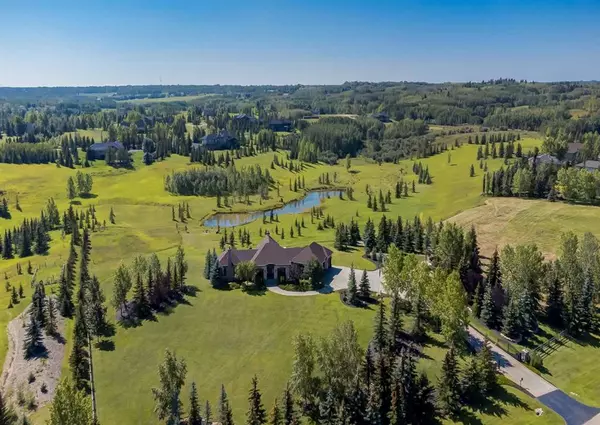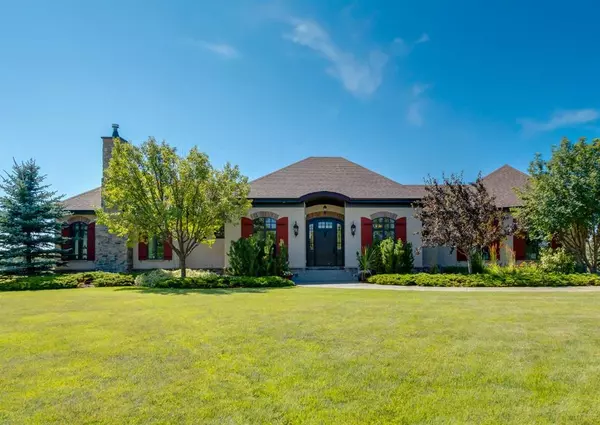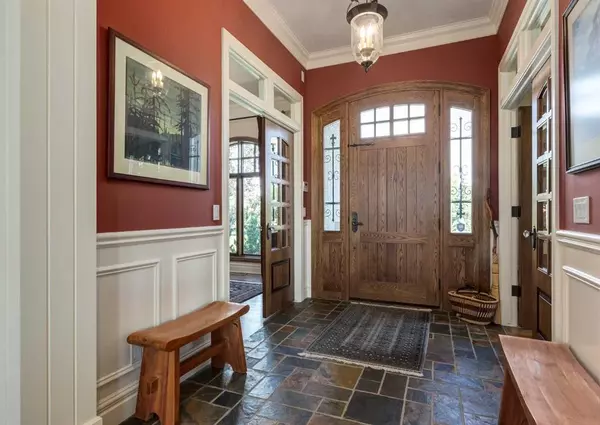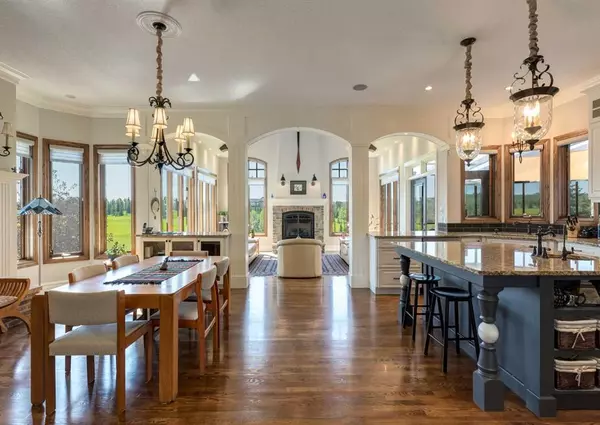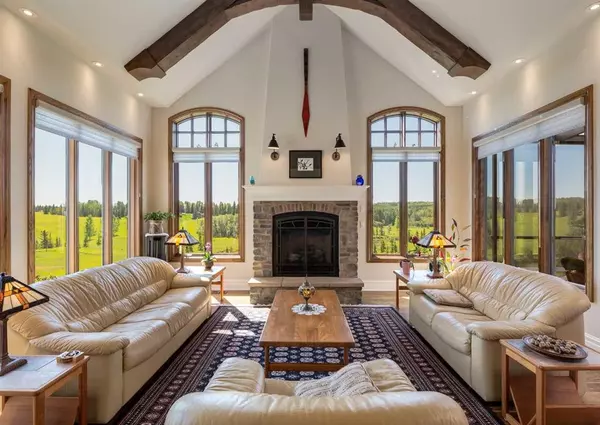$1,975,000
$2,099,900
5.9%For more information regarding the value of a property, please contact us for a free consultation.
3 Beds
4 Baths
2,351 SqFt
SOLD DATE : 09/12/2023
Key Details
Sold Price $1,975,000
Property Type Single Family Home
Sub Type Detached
Listing Status Sold
Purchase Type For Sale
Square Footage 2,351 sqft
Price per Sqft $840
Subdivision Jewel Valley
MLS® Listing ID A2074984
Sold Date 09/12/23
Style Acreage with Residence,Bungalow
Bedrooms 3
Full Baths 3
Half Baths 1
HOA Fees $25/ann
HOA Y/N 1
Year Built 2007
Annual Tax Amount $7,340
Tax Year 2023
Lot Size 3.950 Acres
Acres 3.95
Property Sub-Type Detached
Source Calgary
Property Description
GORGEOUS CUSTOM BUNGALOW IN JEWEL VALLEY!!! This 4 Acre pristine property has views for days and shows pride of ownership from top to bottom! The GATED entrance welcomes you as you move up the aggregate driveway to a sprawling estate and pass your RV parking space and enough driveway to park all your guests. As you enter the home you will notice the character this home has, w/ beautiful crown moldings, custom doors, wood beams & crystal glass transoms above the doors on the main floor. The chef's dream kitchen complete with high-end appliances & granite countertops is the centerpiece of an open-concept main floor flooded with natural light between the nook area and vaulted family room with those incredible views. If you're looking for something a little more formal you can walk through the butler's pantry and into the formal dining room across from your main floor den/office space. The master suite is to die for with a Juliet balcony, sweeping views of the grounds, and a spa-inspired ensuite with jetted tub, heated floors and dual vanities. The lower walkout level has a gym, a wet bar, a wine room, in-floor heating and 2 more bedrooms and 2 full baths, perfect for those out-of-town guests over the holidays. This home is perfect for entertaining with an amazing lower rec room an upper-level deck with a windscreen & 2 ground-level patios, one of them screened in. A heated garage, central air, custom shed and immaculate landscaping on all 4 Acres with your own pond and a front yard where the kids or grandkids can play makes this a turn-key property perfect for the buyers looking for room to breathe and enjoy life to the fullest. Simply pristine property!!!
Location
Province AB
County Rocky View County
Area Cal Zone Bearspaw
Zoning R-1
Direction N
Rooms
Other Rooms 1
Basement Finished, Walk-Out To Grade
Interior
Interior Features Central Vacuum, Granite Counters, No Animal Home, No Smoking Home, Vaulted Ceiling(s)
Heating Boiler, In Floor, Forced Air
Cooling Central Air
Flooring Carpet, Hardwood, Tile, Vinyl Plank
Fireplaces Number 4
Fireplaces Type Gas
Appliance Dishwasher, Dryer, Garage Control(s), Gas Cooktop, Microwave, Oven-Built-In, Refrigerator, Warming Drawer, Washer, Water Softener, Window Coverings, Wine Refrigerator
Laundry Main Level
Exterior
Parking Features Additional Parking, Electric Gate, Heated Garage, Parking Pad, RV Access/Parking, Triple Garage Attached
Garage Spaces 3.0
Garage Description Additional Parking, Electric Gate, Heated Garage, Parking Pad, RV Access/Parking, Triple Garage Attached
Fence Fenced
Community Features None
Amenities Available None
Roof Type Asphalt
Porch Deck, Enclosed, Screened
Total Parking Spaces 3
Building
Lot Description Backs on to Park/Green Space, Cul-De-Sac, Lake, Landscaped
Foundation Poured Concrete
Sewer Septic Field, Septic Tank
Water Co-operative
Architectural Style Acreage with Residence, Bungalow
Level or Stories One
Structure Type Stucco,Wood Frame
Others
Restrictions None Known
Tax ID 84008031
Ownership Private
Read Less Info
Want to know what your home might be worth? Contact us for a FREE valuation!

Our team is ready to help you sell your home for the highest possible price ASAP

