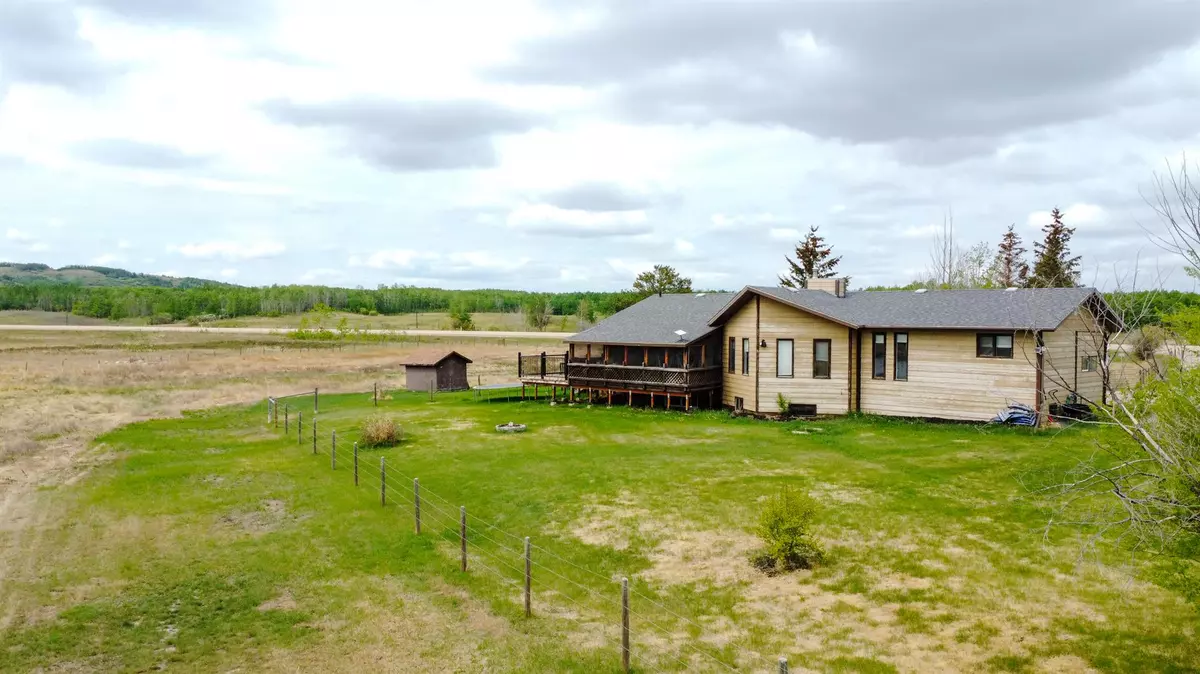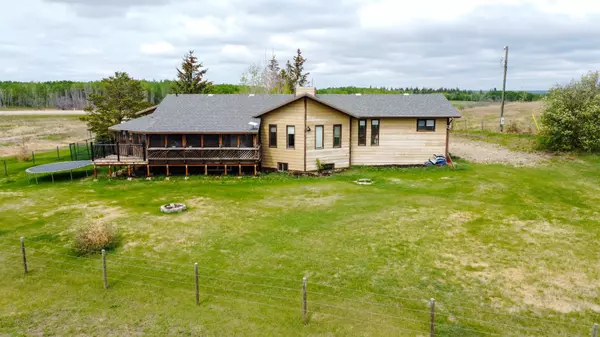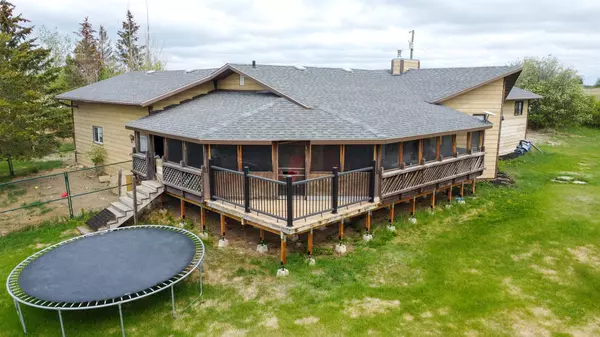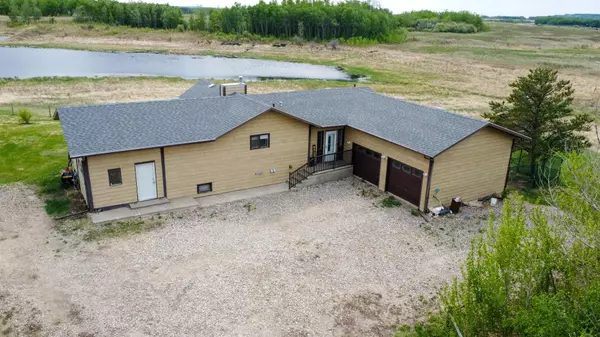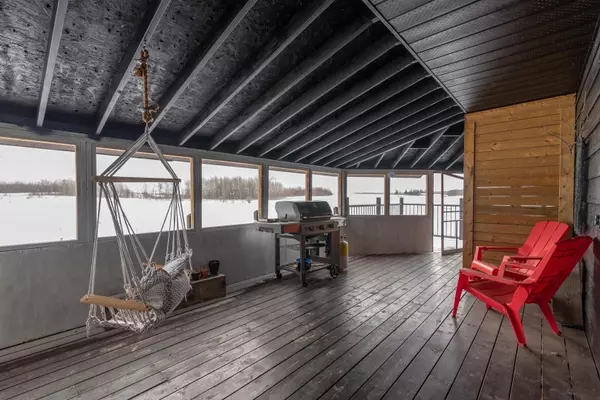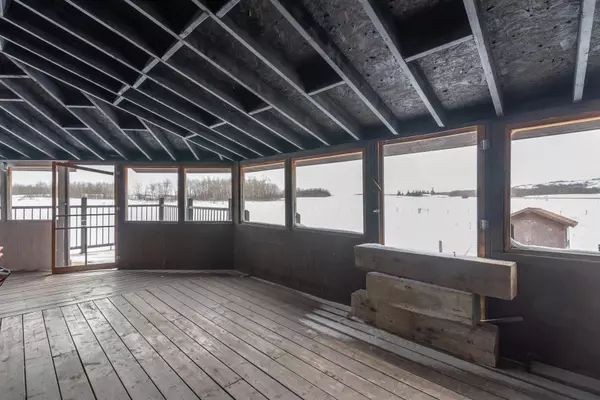$240,000
$249,369
3.8%For more information regarding the value of a property, please contact us for a free consultation.
4 Beds
2 Baths
1,383 SqFt
SOLD DATE : 12/24/2023
Key Details
Sold Price $240,000
Property Type Single Family Home
Sub Type Detached
Listing Status Sold
Purchase Type For Sale
Square Footage 1,383 sqft
Price per Sqft $173
MLS® Listing ID A2090185
Sold Date 12/24/23
Style Acreage with Residence,Bungalow
Bedrooms 4
Full Baths 2
Originating Board Lloydminster
Year Built 1991
Annual Tax Amount $1,797
Tax Year 2023
Lot Size 4.080 Acres
Acres 4.08
Property Description
Picture perfect views. This 1383sqft 4 bed, 2 bath home on 4 acres comes with a covered wrap around deck and all the sunrises and sunsets you could wish for. There is plenty of living space indoors with the open concept kitchen, dining living room and massive rec area in the basement. It also has a built in sauna to relax and unwind from your daily stressors. The custom built kids bed stays with the home. The surrounding countryside is peaceful with the convenience of nearby amenities and the major center of Lloydminster only 57km away, all highway. This is the perfect place to escape the hustle and bustle of life and/or have enough room to let the kids grow and play.
Location
Province AB
County Vermilion River, County Of
Zoning Acreage Residential
Direction SW
Rooms
Basement Finished, Full
Interior
Interior Features Ceiling Fan(s), High Ceilings, Open Floorplan, Sauna, Storage
Heating Forced Air
Cooling None
Flooring Carpet, Laminate
Appliance Dishwasher, Microwave Hood Fan, Refrigerator, Stove(s), Washer/Dryer
Laundry In Basement
Exterior
Parking Features Double Garage Attached, Off Street, Parking Pad
Garage Spaces 8.0
Garage Description Double Garage Attached, Off Street, Parking Pad
Fence Fenced
Community Features Other
Roof Type Asphalt Shingle
Porch Deck, Wrap Around
Building
Lot Description See Remarks
Foundation Wood
Architectural Style Acreage with Residence, Bungalow
Level or Stories One
Structure Type Wood Frame
Others
Restrictions None Known
Tax ID 56632555
Ownership Private
Read Less Info
Want to know what your home might be worth? Contact us for a FREE valuation!

Our team is ready to help you sell your home for the highest possible price ASAP
GET MORE INFORMATION

Team Lead

