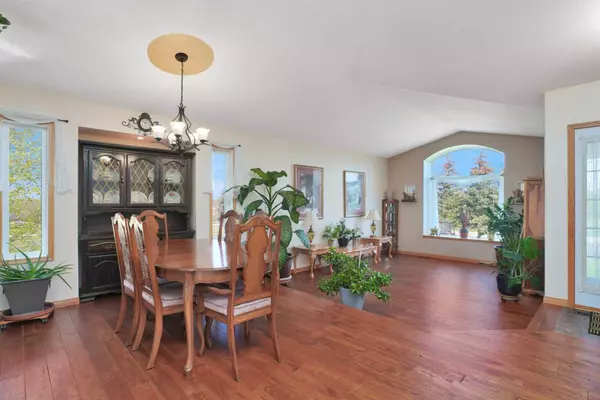$840,000
$849,900
1.2%For more information regarding the value of a property, please contact us for a free consultation.
4 Beds
3 Baths
1,714 SqFt
SOLD DATE : 01/18/2024
Key Details
Sold Price $840,000
Property Type Single Family Home
Sub Type Detached
Listing Status Sold
Purchase Type For Sale
Square Footage 1,714 sqft
Price per Sqft $490
Subdivision Kayton Estates
MLS® Listing ID A2098379
Sold Date 01/18/24
Style Acreage with Residence,Bungalow
Bedrooms 4
Full Baths 3
Originating Board Central Alberta
Year Built 1997
Annual Tax Amount $4,589
Tax Year 2023
Lot Size 1.420 Acres
Acres 1.42
Property Description
This stunning 1.42-acre property offers everything you've been searching for in your new home. Nestled in close proximity to town and Sylvan Lake, with easy access via paved roads, this is the perfect location for those seeking convenience and tranquility. The house itself is a masterpiece, boasting a walkout basement that seamlessly integrates indoor and outdoor living. Step outside and experience the joy of sledding and quadding right from your own backyard. There is plenty of space to store your outdoor toys and equipment, ensuring that adventure is always within reach. With 4 spacious bedrooms, and the potential for a 5th, there is ample room for your family to grow and thrive in this beautiful home. Each room has been thoughtfully designed to provide comfort and functionality, allowing everyone to have their own space while maintaining a sense of togetherness. The main floor features stunning engineered hardwood floors that exude elegance and style. Wait until you see the heated shop, complete with an office area. Whether you're a hobbyist, a car enthusiast, or an entrepreneur in need of a workspace, this shop will exceed your expectations and provide you with the perfect environment to pursue your passions. The finished walkout basement offers an entertainment area, including a wet bar, pool table, and a large family room. This space is ideal for hosting gatherings and creating cherished memories with friends and loved ones. The property has been meticulously landscaped, featuring mature spruce, birch, ornamental trees, and flowering shrubs that create a vibrant and inviting atmosphere. Additionally, there are vegetable gardens and a variety of perennial flower beds, along with an assortment of berries for your enjoyment. The attention to detail in the landscaping is evident throughout the property, enhancing its overall beauty and appeal. The property is enclosed by white metal tubular fencing, providing a sense of privacy and peace of mind. The attention to detail is evident in every corner, making this home truly turnkey and ready for you to move in and start creating memories. Embrace the lifestyle you've always dreamed of, surrounded by natural beauty, tranquility, and endless possibilities.
Location
Province AB
County Red Deer County
Zoning R1
Direction N
Rooms
Basement Finished, Full
Interior
Interior Features Bar, Breakfast Bar, Granite Counters, High Ceilings, Kitchen Island, Pantry
Heating Forced Air, Natural Gas
Cooling None
Flooring Carpet, Hardwood, Tile
Fireplaces Number 2
Fireplaces Type Basement, Family Room, Gas
Appliance See Remarks
Laundry Main Level
Exterior
Garage Double Garage Attached, Triple Garage Detached
Garage Spaces 20.0
Garage Description Double Garage Attached, Triple Garage Detached
Fence Partial
Community Features None
Roof Type Asphalt Shingle
Porch Deck, Patio
Building
Lot Description Lawn, Garden, Level, Many Trees, Open Lot
Foundation Poured Concrete
Architectural Style Acreage with Residence, Bungalow
Level or Stories One
Structure Type Stucco,Wood Frame
Others
Restrictions None Known
Tax ID 84147682
Ownership Private
Read Less Info
Want to know what your home might be worth? Contact us for a FREE valuation!

Our team is ready to help you sell your home for the highest possible price ASAP
GET MORE INFORMATION

Team Lead






