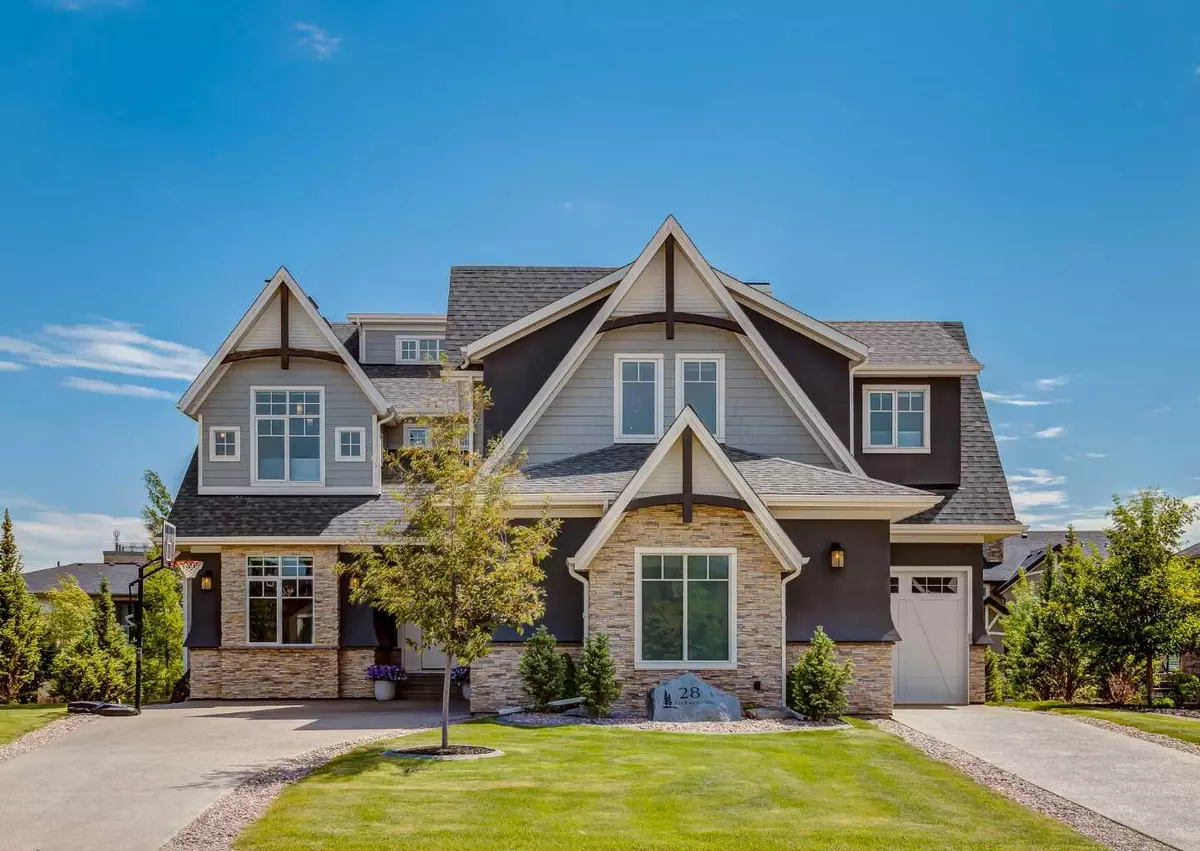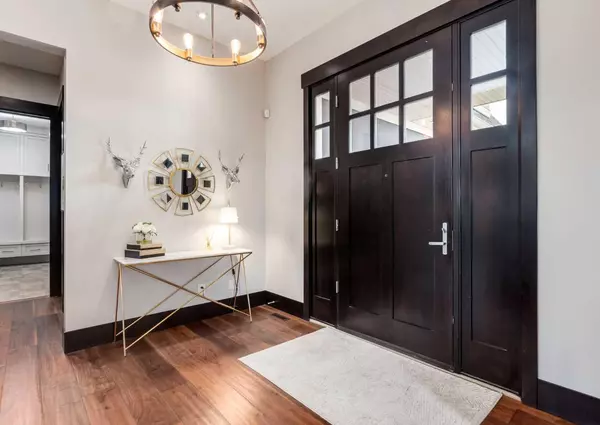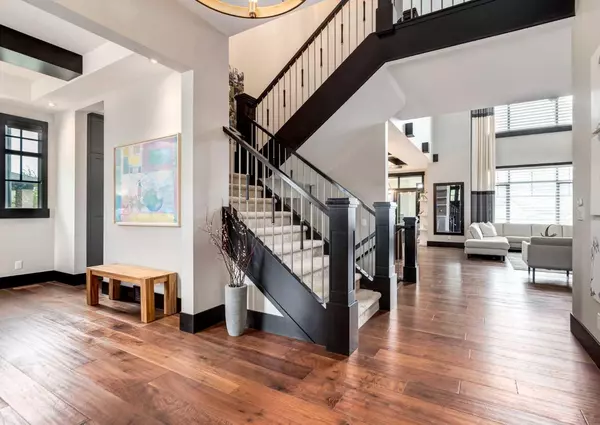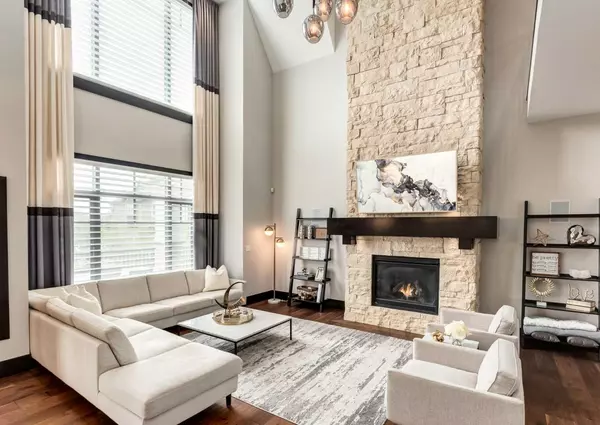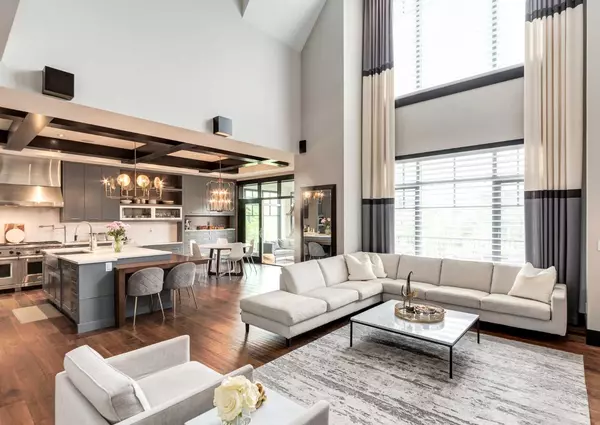$2,280,000
$2,349,900
3.0%For more information regarding the value of a property, please contact us for a free consultation.
5 Beds
5 Baths
4,673 SqFt
SOLD DATE : 01/25/2024
Key Details
Sold Price $2,280,000
Property Type Single Family Home
Sub Type Detached
Listing Status Sold
Purchase Type For Sale
Square Footage 4,673 sqft
Price per Sqft $487
Subdivision Watermark
MLS® Listing ID A2098045
Sold Date 01/25/24
Style 3 Storey
Bedrooms 5
Full Baths 4
Half Baths 1
HOA Fees $206/mo
HOA Y/N 1
Originating Board Calgary
Year Built 2016
Annual Tax Amount $8,813
Tax Year 2023
Lot Size 0.300 Acres
Acres 0.3
Property Description
"FORMER SHOWHOME" WITH ALL THE BELLS & WHISTLES!!! With close to 6000 total sq ft of custom elegance, this home has everything you could ask for in a family home. The main has a wonderful open layout featuring a 2-story great room opening to an award-winning gourmet kitchen with loads of storage and top-of-the-line appliances; a formal dining and a 4-season room that leads out onto your expansive deck complete with a covered area. The office is tucked away for privacy. Upstairs, the vaulted ceiling master suite is expansive and includes a full-size dressing room and ensuite (with wet room). Two of the 3 additional bedrooms enjoy a jack-n-jill bath; and the 4th bedroom with a full ensuite. Steps away is the children’s lounge/games area. A third level on this home offers private space that is truly flexible (studio/craft room; 2nd office or even a 5th upper bedroom). The lower level is beautifully outfitted w/ rec room (incl fully-equipped wet bar); an exercise room; a hidden media room and a 5th bedroom w/ bath. As a Former Showhome, this home has all of the impressive contemporary finishes you could want: maple and walnut woodwork; built-in cabinetry; 7”-wide-plank floors; stonework; ceiling detail; modern lighting; custom tilework; Wolf and SubZero appliances; quartz countertops. Some features include Home Automation; 3 gas fireplaces; steam shower; a/c; in-floor heat; landscaping w/ sprinkler system; and an amazing 3-car garage. Watermark is a distinctive estate community located adjacent to Calgary. Enjoy country living with full services and ease of access to all aspects of the City. Within the community enjoy many pathways, parks and playgrounds as well as the Central Plaza w/ pavilion, picnic areas, firepit, sports court, and grass fields. You won't find a nicer home in Watermark with all the bells & whistles this home has. This one is a must see!!!
Location
Province AB
County Rocky View County
Area Cal Zone Bearspaw
Zoning DC141
Direction W
Rooms
Basement Finished, Full
Interior
Interior Features High Ceilings, No Smoking Home, Quartz Counters, Wet Bar
Heating Boiler, In Floor, Forced Air
Cooling Central Air
Flooring Carpet, Hardwood, Tile
Fireplaces Number 3
Fireplaces Type Gas
Appliance Bar Fridge, Central Air Conditioner, Dishwasher, Dryer, Garage Control(s), Gas Stove, Microwave, Range Hood, Refrigerator, Washer, Window Coverings, Wine Refrigerator
Laundry Upper Level
Exterior
Garage Triple Garage Attached
Garage Spaces 3.0
Garage Description Triple Garage Attached
Fence None
Community Features Golf, Park, Playground, Schools Nearby, Shopping Nearby, Walking/Bike Paths
Amenities Available Park
Roof Type Asphalt
Porch Deck
Lot Frontage 87.93
Total Parking Spaces 3
Building
Lot Description Landscaped, Underground Sprinklers
Foundation Poured Concrete
Architectural Style 3 Storey
Level or Stories Three Or More
Structure Type Wood Frame
Others
Restrictions None Known
Tax ID 84041414
Ownership Private
Read Less Info
Want to know what your home might be worth? Contact us for a FREE valuation!

Our team is ready to help you sell your home for the highest possible price ASAP
GET MORE INFORMATION

Team Lead

