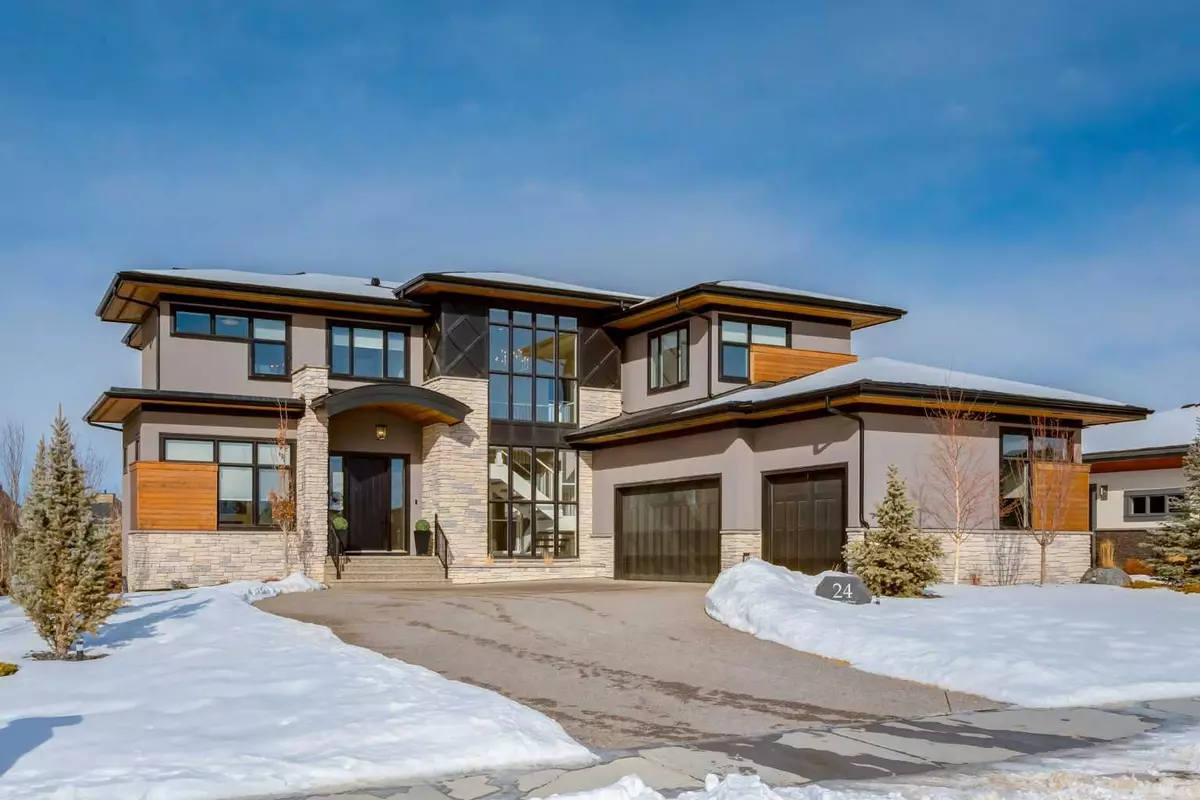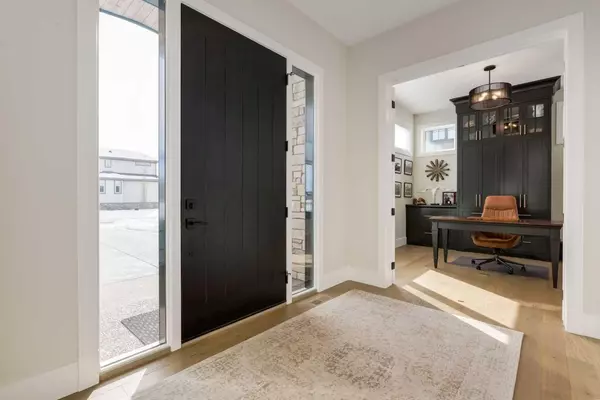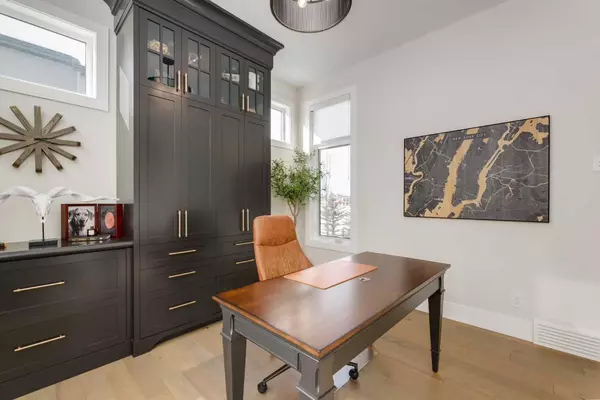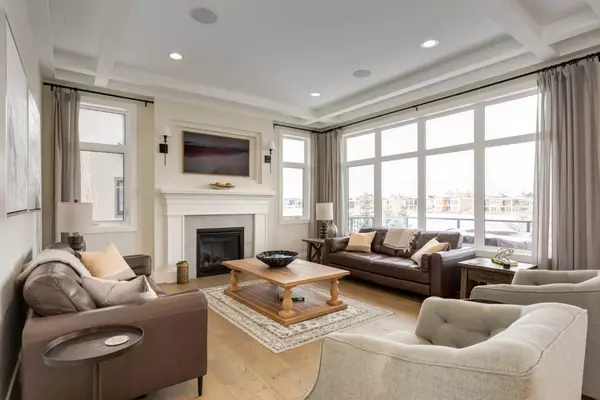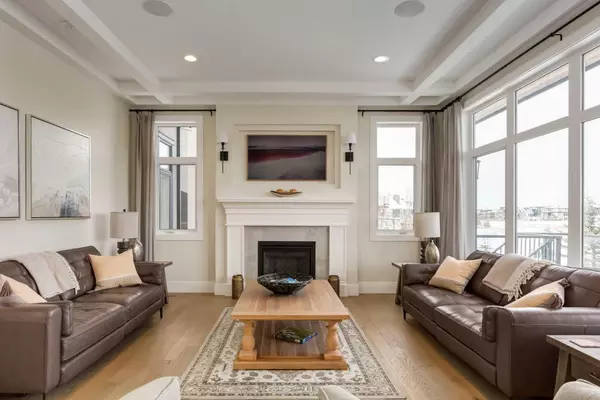$2,100,000
$2,099,900
For more information regarding the value of a property, please contact us for a free consultation.
5 Beds
5 Baths
3,085 SqFt
SOLD DATE : 02/24/2024
Key Details
Sold Price $2,100,000
Property Type Single Family Home
Sub Type Detached
Listing Status Sold
Purchase Type For Sale
Square Footage 3,085 sqft
Price per Sqft $680
Subdivision Watermark
MLS® Listing ID A2107801
Sold Date 02/24/24
Style 2 Storey
Bedrooms 5
Full Baths 4
Half Baths 1
HOA Fees $206/mo
HOA Y/N 1
Year Built 2022
Annual Tax Amount $7,568
Tax Year 2023
Lot Size 0.270 Acres
Acres 0.27
Property Sub-Type Detached
Source Calgary
Property Description
WALKOUT STUNNER ON WATERMARK POND!!!! What an absolutely amazing opportunity to live in the award-winning community of Watermark at Bearspaw in a home that you just need to see to appreciate. The minute you enter this home you'll feel like you walked into a Fairmont hotel as the natural light flows from the front to the back of the home mainly because of the custom open-rise wood staircase featured right at the front of the home. Sprawling white oak hardwood floors carry you from the private office space with custom built-ins at the front entry into the open-concept Family room/Dining room and Kitchen that will have the chef in your family drooling. Crisp clean white millwork from floor to the 10' ceilings make this kitchen the perfect workspace with high-end appliances including an oversized fridge/freezer set-up, quartz countertops and the gold finishing accents give it that classy hotel feel. The dining room is over-sized and perfect for those large family dinners or cozy up to the fireplace in the family room and enjoy the views down the amazing Watermark pond. Step outside onto the covered deck complete with another gas fireplace for those cool evenings and enjoy watching the birds come in for a landing. The upper floor boasts 3 well-sized rooms each with their own ensuites and a primary suite complete with a private balcony and ensuite with a stand-alone tub, dual vanities and custom tile shower. The walk-in closet has custom millwork and conveniently connects to your upper-floor laundry. The lower level is well appointed and perfect for entertaining with a great room with a 3rd fireplace, a recreation area with a bar, a 4th bedroom and a full gym or 5th bedroom with tonnes of natural light looking at your professionally landscaped backyard. Triple garage with epoxy floors, central air conditioning and a walkout lot that the kids can grow up and play in for many years to come. This home has it all and is like staying at a high-end hotel only you get to call it home!!!
Location
Province AB
County Rocky View County
Area Cal Zone Bearspaw
Zoning DC141
Direction S
Rooms
Other Rooms 1
Basement Finished, Full, Walk-Out To Grade
Interior
Interior Features Kitchen Island, No Smoking Home, Stone Counters
Heating Forced Air
Cooling Central Air
Flooring Carpet, Hardwood, Tile
Fireplaces Number 2
Fireplaces Type Basement, Gas, Great Room
Appliance Bar Fridge, Built-In Oven, Central Air Conditioner, Dishwasher, Dryer, Garage Control(s), Gas Cooktop, Microwave, Refrigerator, Washer, Window Coverings
Laundry Upper Level
Exterior
Parking Features Triple Garage Attached
Garage Spaces 3.0
Garage Description Triple Garage Attached
Fence Partial
Community Features Park, Playground, Schools Nearby, Shopping Nearby
Amenities Available None
Roof Type Asphalt
Porch Deck
Lot Frontage 83.99
Total Parking Spaces 3
Building
Lot Description Back Yard, Backs on to Park/Green Space, Landscaped, Underground Sprinklers, Private
Foundation Poured Concrete
Sewer Public Sewer
Water Public
Architectural Style 2 Storey
Level or Stories Two
Structure Type Stone,Stucco,Wood Siding
Others
Restrictions None Known
Tax ID 84030561
Ownership Private
Read Less Info
Want to know what your home might be worth? Contact us for a FREE valuation!

Our team is ready to help you sell your home for the highest possible price ASAP

