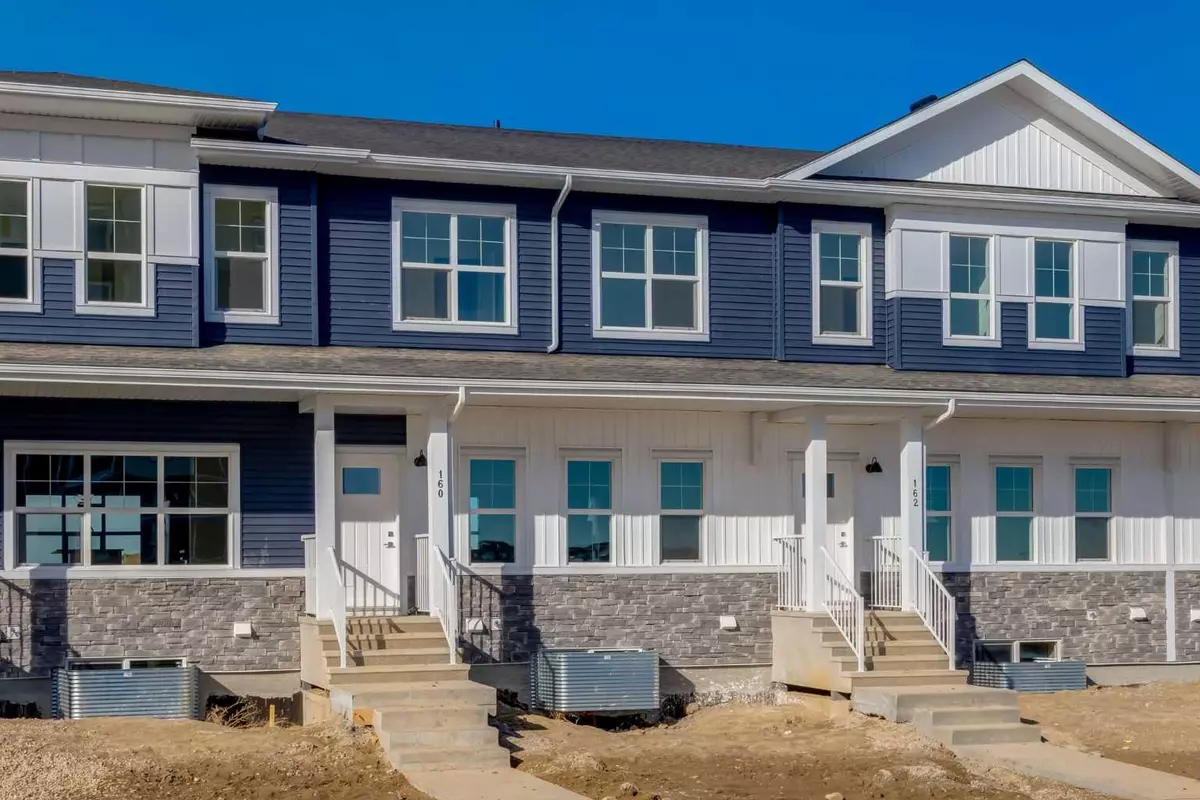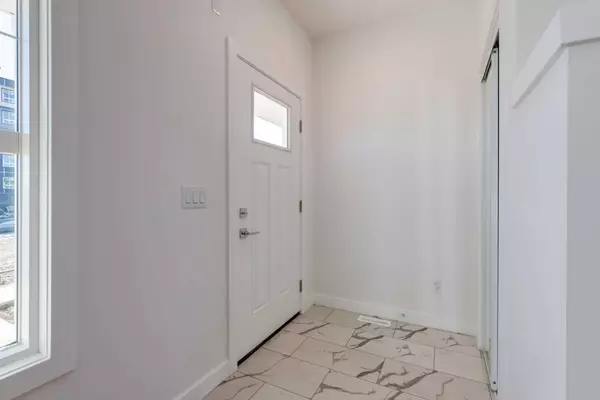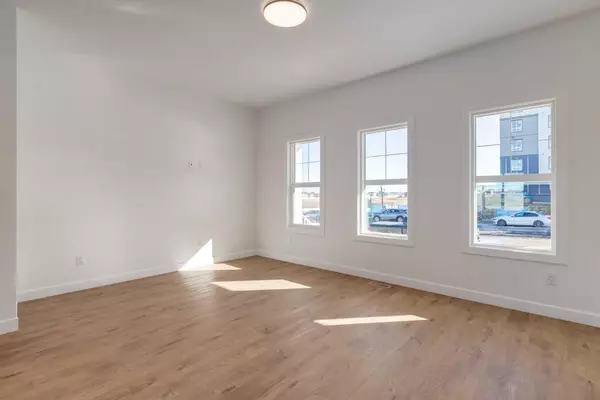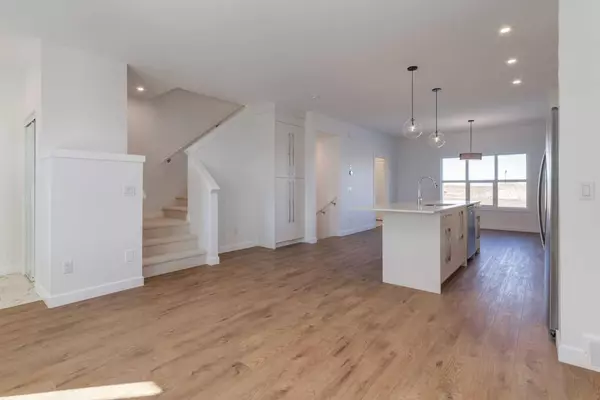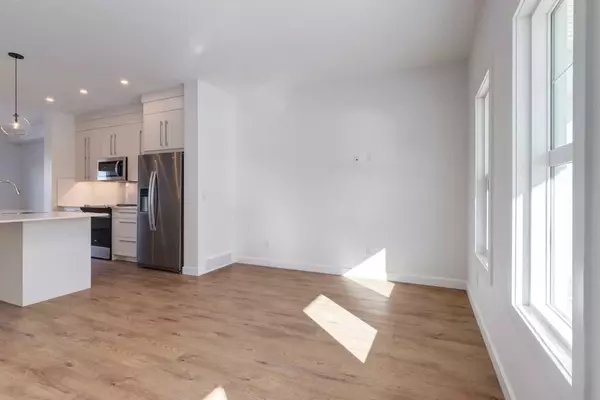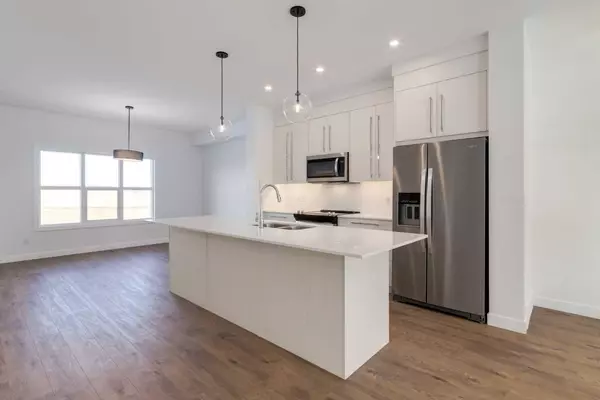$524,900
$524,900
For more information regarding the value of a property, please contact us for a free consultation.
3 Beds
3 Baths
1,628 SqFt
SOLD DATE : 03/29/2024
Key Details
Sold Price $524,900
Property Type Townhouse
Sub Type Row/Townhouse
Listing Status Sold
Purchase Type For Sale
Square Footage 1,628 sqft
Price per Sqft $322
Subdivision Dawson'S Landing
MLS® Listing ID A2115229
Sold Date 03/29/24
Style 2 Storey
Bedrooms 3
Full Baths 2
Half Baths 1
Year Built 2024
Tax Year 2023
Lot Size 2,367 Sqft
Acres 0.05
Property Sub-Type Row/Townhouse
Source Calgary
Property Description
OPPORTUNITY KNOCKS!! Chestermere's Brand new NO CONDO FEES Townhome! This newly built, never lived in unit, is the perfect place to call home, and it offers plenty of luxury features that you will enjoy, from no condo fees, fully landscaped, detached double car garage, 9' ceiling, quartz counter tops, stainless appliances, vinyl floors, upper floor laundry, a spacious master bedroom featuring a luxurious 4 piece on-suite, and an additional of 2 other bedrooms and another 4 -piece main bath. The basement is unspoiled as they say and ready for your imagination. This unit comes with full builder warranty and is the perfect place to call home in an amazing new community perfect for the growing family. This one is a must-see!!
Location
Province AB
County Chestermere
Zoning R-3
Direction S
Rooms
Other Rooms 1
Basement Full, Unfinished
Interior
Interior Features No Animal Home, No Smoking Home
Heating Forced Air
Cooling None
Flooring Carpet, Vinyl Plank
Appliance Dishwasher, Dryer, Electric Stove, Microwave Hood Fan, Refrigerator, Washer
Laundry Upper Level
Exterior
Parking Features Double Garage Detached
Garage Spaces 2.0
Garage Description Double Garage Detached
Fence None
Community Features Park, Playground, Schools Nearby, Shopping Nearby
Roof Type Asphalt
Porch None
Lot Frontage 20.0
Total Parking Spaces 2
Building
Lot Description Back Lane, Landscaped
Foundation Poured Concrete
Architectural Style 2 Storey
Level or Stories Two
Structure Type Vinyl Siding,Wood Frame
New Construction 1
Others
Restrictions None Known
Ownership Private
Read Less Info
Want to know what your home might be worth? Contact us for a FREE valuation!

Our team is ready to help you sell your home for the highest possible price ASAP

