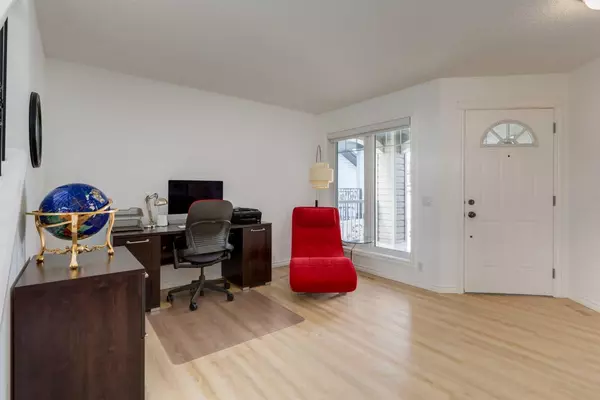$910,500
$859,900
5.9%For more information regarding the value of a property, please contact us for a free consultation.
5 Beds
4 Baths
2,065 SqFt
SOLD DATE : 04/05/2024
Key Details
Sold Price $910,500
Property Type Single Family Home
Sub Type Detached
Listing Status Sold
Purchase Type For Sale
Square Footage 2,065 sqft
Price per Sqft $440
Subdivision Tuscany
MLS® Listing ID A2118658
Sold Date 04/05/24
Style 2 Storey
Bedrooms 5
Full Baths 3
Half Baths 1
HOA Fees $24/ann
HOA Y/N 1
Originating Board Calgary
Year Built 2005
Annual Tax Amount $4,629
Tax Year 2023
Lot Size 4,165 Sqft
Acres 0.1
Property Description
FULLY RENOVATED 5-BEDROOM HOME IN THE PERFECT LOCATION!! This property has it all and is the perfect place to call home for the growing family. Located on a quiet enclave across from a park with a south-facing backyard this home has been completely renovated and it shows the minute you walk in the front door. Sprawling new vinyl plank floors welcome you as pass the front office area and into the open-concept kitchen complete with newer appliances, quartz counters and newly sprayed cabinetry. The open-to-below family room is separated from the dining room by an updated 3-way fireplace with a Quartz mantle. Loads of south-facing sun fill the home from your full-width deck with glass railings or slip through the walk-through pantry and rear mudroom(roughed-in for laundry) into the epoxy floor garage complete with loads of storage and full slat-wall system. The Upper floor boasts 4 Bedrooms & 2 Full Updated baths, including a master suite with a separate shower and corner tub. The lower walkout basement is well appointed with a 5th bedroom another full bath and an oversized storage and laundry room. The rec area is the perfect spot to catch the game or watch a movie with full theatre experience including speakers, screen and projector. New Carpets, New Roof, New Central Air, New Blinds throughout, New Paint, a Security system, and roughed-in for a hot-tub make this home turn-key and ready for the next family for years to come. This one is a must see!!!
Location
Province AB
County Calgary
Area Cal Zone Nw
Zoning R-C1N
Direction N
Rooms
Basement Finished, Full, Walk-Out To Grade
Interior
Interior Features No Animal Home, No Smoking Home
Heating Forced Air
Cooling Central Air
Flooring Carpet, Tile, Vinyl Plank
Fireplaces Number 1
Fireplaces Type Gas
Appliance Dishwasher, Dryer, Electric Stove, Freezer, Garage Control(s), Refrigerator, Washer, Window Coverings
Laundry In Basement
Exterior
Parking Features Double Garage Attached
Garage Spaces 2.0
Garage Description Double Garage Attached
Fence Fenced
Community Features Clubhouse, Park, Playground, Schools Nearby, Shopping Nearby
Amenities Available None
Roof Type Asphalt
Porch Deck
Lot Frontage 39.7
Total Parking Spaces 4
Building
Lot Description Landscaped
Foundation Poured Concrete
Architectural Style 2 Storey
Level or Stories Two
Structure Type Wood Frame
Others
Restrictions None Known
Tax ID 82758801
Ownership Private
Read Less Info
Want to know what your home might be worth? Contact us for a FREE valuation!

Our team is ready to help you sell your home for the highest possible price ASAP
GET MORE INFORMATION

Team Lead






