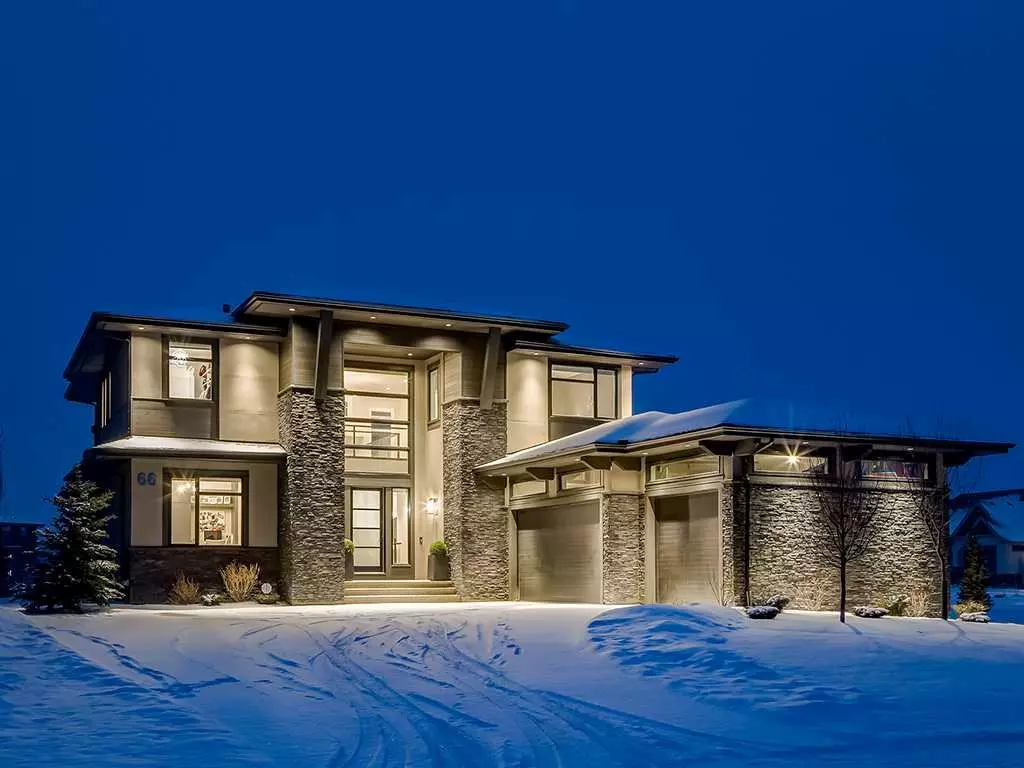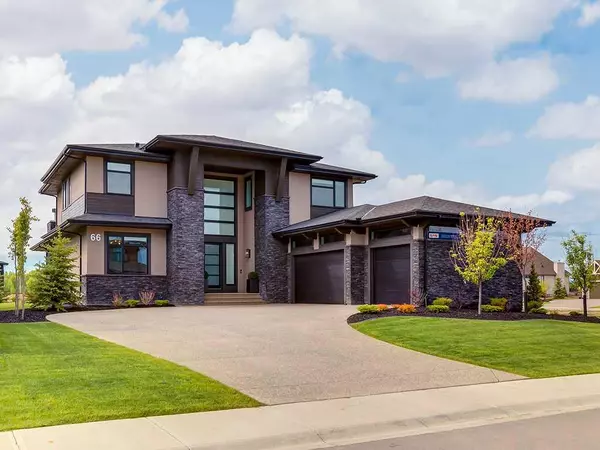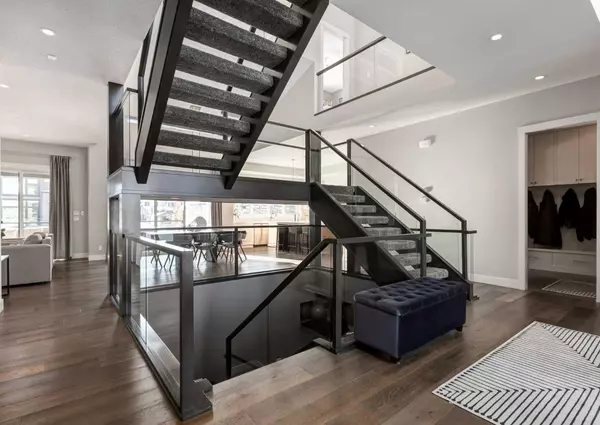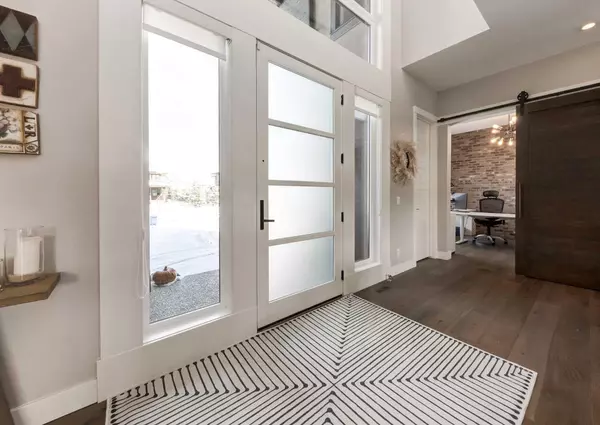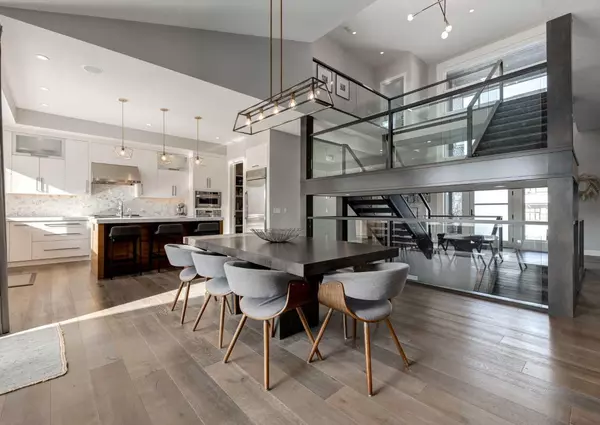$1,700,000
$1,749,900
2.9%For more information regarding the value of a property, please contact us for a free consultation.
4 Beds
5 Baths
3,000 SqFt
SOLD DATE : 04/05/2024
Key Details
Sold Price $1,700,000
Property Type Single Family Home
Sub Type Detached
Listing Status Sold
Purchase Type For Sale
Square Footage 3,000 sqft
Price per Sqft $566
Subdivision Watermark
MLS® Listing ID A2110995
Sold Date 04/05/24
Style 2 Storey
Bedrooms 4
Full Baths 4
Half Baths 1
HOA Fees $206/mo
HOA Y/N 1
Year Built 2017
Annual Tax Amount $7,042
Tax Year 2023
Lot Size 0.290 Acres
Acres 0.29
Property Sub-Type Detached
Source Calgary
Property Description
Watermark Stunner!!! This one-of-a-kind home is the perfect property for the growing family in the award-winning community of Watermark. A grand vaulted foyer welcomes you with a showpiece central open-rise staircase with modern glass railings and that open concept feel that flows into the living room with fireplace, central dining room and a custom kitchen complete with stainless appliances, prep sink, wall oven, speed oven and huge window that overlooked your south-facing landscaped yard. You'll love the 2 sets of sliding doors onto the covered deck complete with a wood-burning fireplace, phantom screens & heaters for those cool summer nights. An executive office with brick-facade wall & custom barn door, a powder room you just need to see and a spacious mudroom with built-in storage and a walkthrough pantry with stand-up freezer complete the main floor. The Upper floor boasts 3 large bedrooms each with its own ensuite and walk-in closets and a master suite that wows with a double vanity, custom curbless shower, stand-alone soaker tub, and heated tile floors. An In-floor heated basement includes a 4th bedroom or gym, 5th bath, wet bar and an amazing theatre area perfect for watching the game or movie night! A heated triple garage with shop area, Central Air, Storage Shed, and Irrigation makes this home turn-key. Pride of ownership throughout and a perfect place to call home!!! OPEN HOUSE SATURDAY MARCH 9TH 1:00-4:00!!
Location
Province AB
County Rocky View County
Area Cal Zone Bearspaw
Zoning DC141
Direction N
Rooms
Other Rooms 1
Basement Finished, Full
Interior
Interior Features Built-in Features, Central Vacuum, High Ceilings, No Smoking Home
Heating Boiler, In Floor, Forced Air
Cooling Central Air
Flooring Carpet, Hardwood, Tile
Fireplaces Number 2
Fireplaces Type Gas, Wood Burning
Appliance Bar Fridge, Built-In Oven, Central Air Conditioner, Dishwasher, Dryer, Freezer, Garage Control(s), Gas Cooktop, Microwave, Refrigerator, Washer, Window Coverings
Laundry Upper Level
Exterior
Parking Features Heated Garage, Triple Garage Attached
Garage Spaces 3.0
Garage Description Heated Garage, Triple Garage Attached
Fence Partial
Community Features Fishing, Golf, Park, Playground, Schools Nearby, Shopping Nearby, Walking/Bike Paths
Amenities Available None
Roof Type Asphalt
Porch Deck, Enclosed, Screened
Lot Frontage 82.81
Total Parking Spaces 3
Building
Lot Description Dog Run Fenced In, Landscaped, Underground Sprinklers
Foundation Poured Concrete
Sewer Public Sewer
Water Public
Architectural Style 2 Storey
Level or Stories Two
Structure Type Wood Frame
Others
Restrictions None Known
Tax ID 84041411
Ownership Private
Read Less Info
Want to know what your home might be worth? Contact us for a FREE valuation!

Our team is ready to help you sell your home for the highest possible price ASAP

