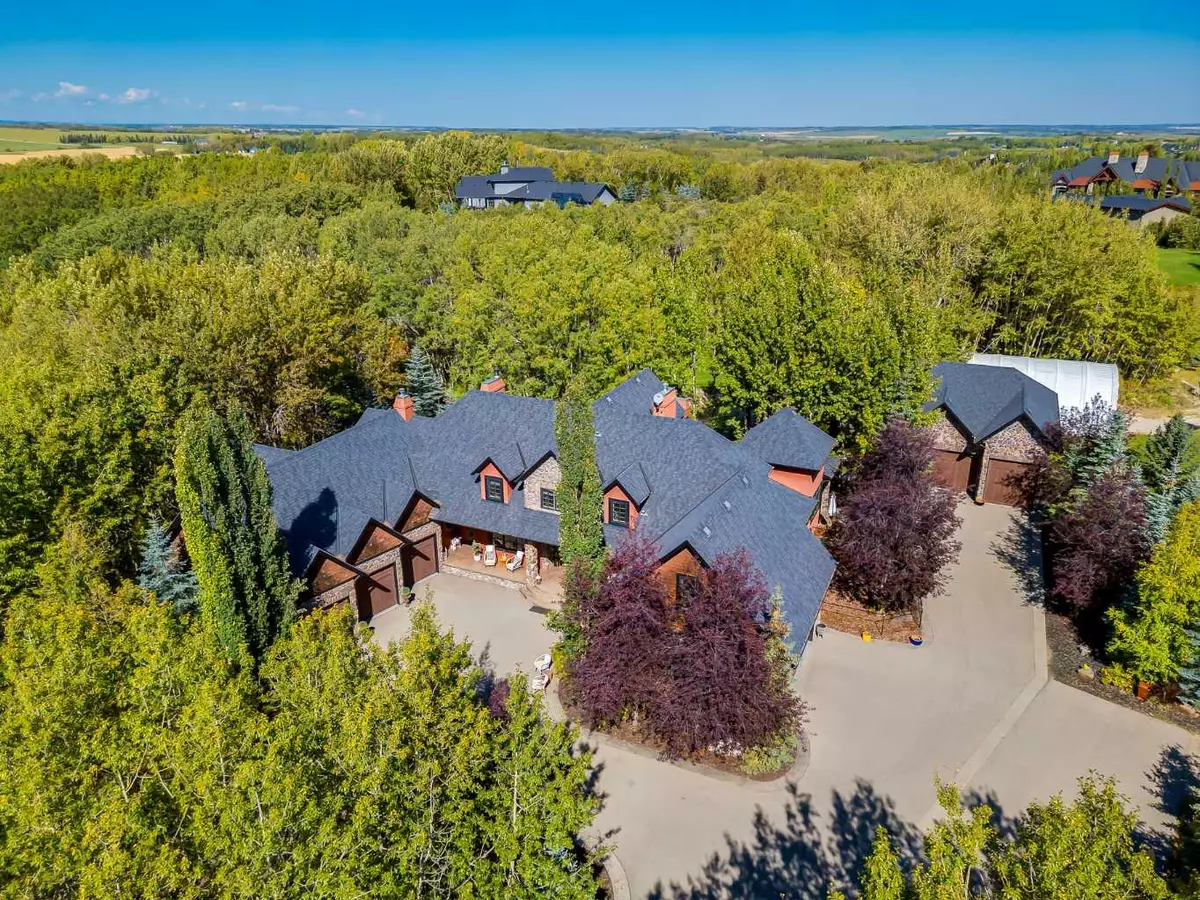$2,550,000
$2,649,900
3.8%For more information regarding the value of a property, please contact us for a free consultation.
6 Beds
6 Baths
5,467 SqFt
SOLD DATE : 04/30/2024
Key Details
Sold Price $2,550,000
Property Type Single Family Home
Sub Type Detached
Listing Status Sold
Purchase Type For Sale
Square Footage 5,467 sqft
Price per Sqft $466
Subdivision Woodland Heights
MLS® Listing ID A2100572
Sold Date 04/30/24
Style 2 Storey,Acreage with Residence
Bedrooms 6
Full Baths 5
Half Baths 1
Year Built 2006
Annual Tax Amount $11,961
Tax Year 2023
Lot Size 4.620 Acres
Acres 4.62
Property Sub-Type Detached
Source Calgary
Property Description
STUNNING BEARSPAW ESTATE with all the bells and whistles you would expect on your private gated 4.62 acres property!!! The minute you drive up the tree-lined driveway you know you're about to experience something special. With almost 8000 sq ft of developed space this 6 bedroom, 6 bathroom walkout masterpiece welcomes you with rustic hardwood floors on the main floor that boasts a cathedral ceiling family room with a wood-burning fireplace, a chef's dream kitchen complete with wolf & subzero appliances package right next to your breakfast nook with one of 6 fireplaces in the home and an intimate dining room fit for a King a Queen. The main floor hosts the master suite with vaulted ceilings, a private balcony, steam shower and the perfect classic soaker tub. The upper floor is the perfect sanctuary for the kids with 3 more bedrooms each with their own bathrooms, a large bonus room, a reading study and a gym/studio perfect for that dancer or fitness fanatic in the family. The lower walkout level is fully finished and a great entertaining space with a games room, full theatre, custom bar and wine cellar or slip outside for a dip in the hot-tub. 2 more bedrooms, 2 more bathrooms and a 2nd laundry area makes this the perfect space for your older kids or hosting family over the holidays. Take a walk on the grounds of this pristine property and enjoy your private pond and fire pit area or jump into your 1600 sq ft shop and work on some of those toys or admire where you will park 10 more of your vehicles aside from the 5 car garage attached to the main house and you'll love the portable storage quonset for all the acreage or seasonal gear. In-floor heating to the basement and both attached garages, the list goes on and on at this one of kind estate that you just need to see to appreciate!!! If you're looking for that Private Bearspaw Home in the trees that ticks off all the boxes, you just found it and it's spectacular!!!! WATCH THE LISTING VIDEO!!!
Location
Province AB
County Rocky View County
Area Cal Zone Bearspaw
Zoning R-RUR
Direction SW
Rooms
Other Rooms 1
Basement Finished, Walk-Out To Grade
Interior
Interior Features Bar, Granite Counters, No Smoking Home
Heating Boiler, In Floor, Forced Air
Cooling None
Flooring Carpet, Hardwood, Tile
Fireplaces Number 6
Fireplaces Type Gas, Wood Burning
Appliance Bar Fridge, Dishwasher, Dryer, Freezer, Garage Control(s), Gas Range, Microwave, Range Hood, Refrigerator, Trash Compactor, Warming Drawer, Washer, Window Coverings, Wine Refrigerator
Laundry Lower Level, Main Level, Multiple Locations
Exterior
Parking Features Double Garage Attached, Parking Pad, Quad or More Detached, RV Garage, Triple Garage Attached
Garage Spaces 12.0
Garage Description Double Garage Attached, Parking Pad, Quad or More Detached, RV Garage, Triple Garage Attached
Fence None
Community Features Gated, Golf, Schools Nearby, Shopping Nearby
Roof Type Asphalt
Porch Porch
Total Parking Spaces 12
Building
Lot Description Cul-De-Sac, Dog Run Fenced In, Landscaped, Many Trees, Paved
Foundation Poured Concrete
Architectural Style 2 Storey, Acreage with Residence
Level or Stories Two
Structure Type Stucco,Wood Frame
Others
Restrictions None Known
Tax ID 84041762
Ownership Private
Read Less Info
Want to know what your home might be worth? Contact us for a FREE valuation!

Our team is ready to help you sell your home for the highest possible price ASAP






