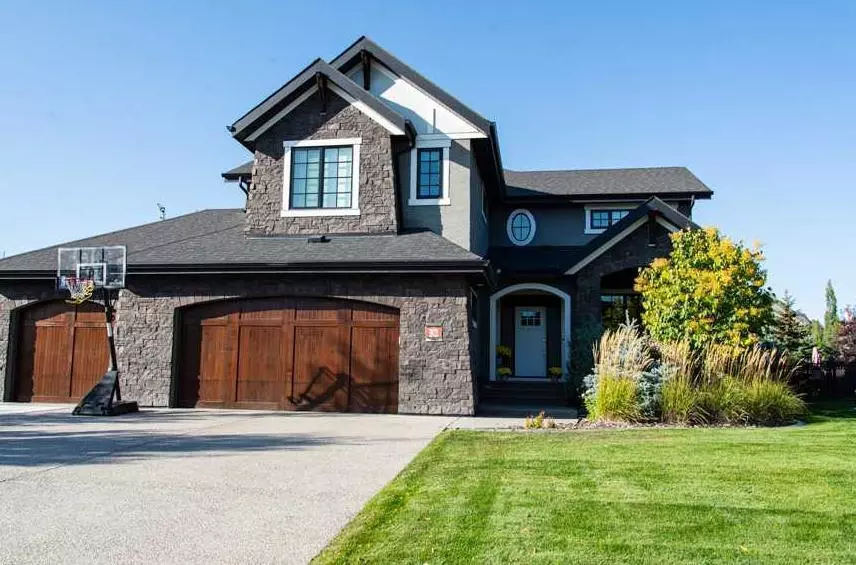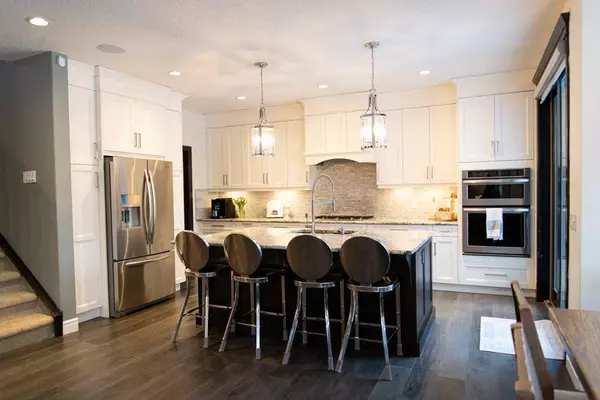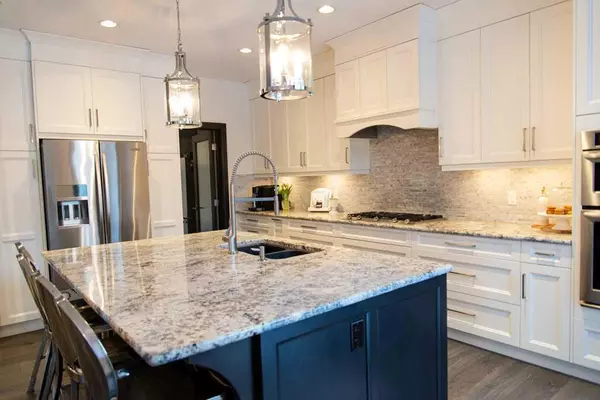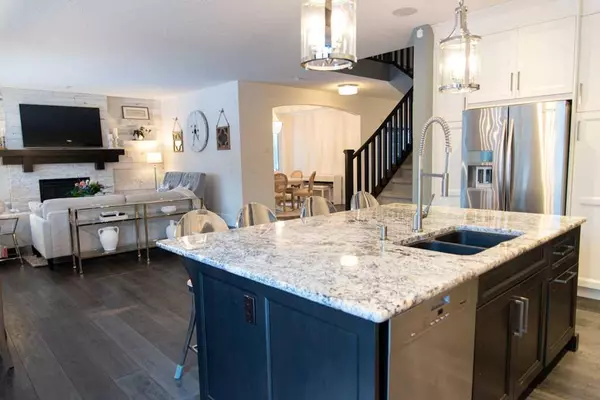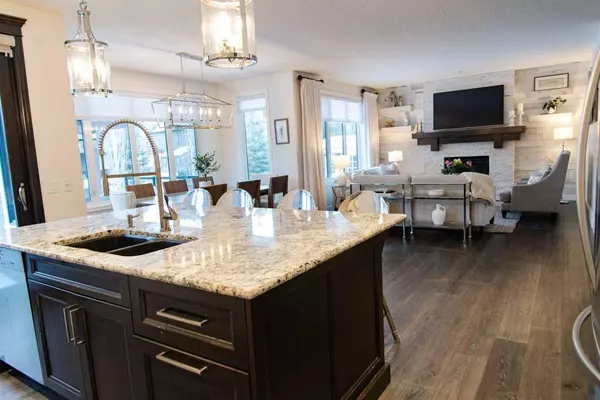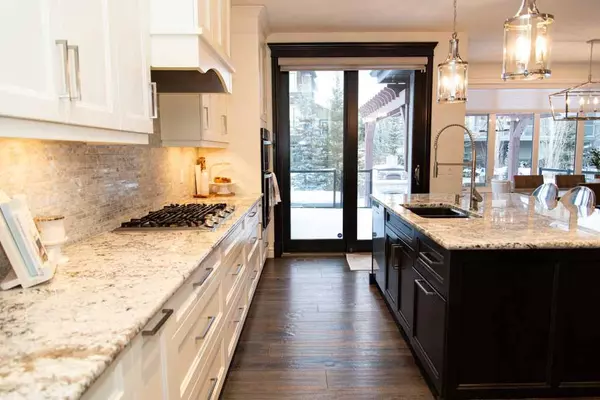$1,760,000
$1,799,900
2.2%For more information regarding the value of a property, please contact us for a free consultation.
6 Beds
4 Baths
3,081 SqFt
SOLD DATE : 06/25/2024
Key Details
Sold Price $1,760,000
Property Type Single Family Home
Sub Type Detached
Listing Status Sold
Purchase Type For Sale
Square Footage 3,081 sqft
Price per Sqft $571
Subdivision Watermark
MLS® Listing ID A2122120
Sold Date 06/25/24
Style 2 Storey
Bedrooms 6
Full Baths 3
Half Baths 1
HOA Fees $213/mo
HOA Y/N 1
Originating Board Calgary
Year Built 2014
Annual Tax Amount $6,414
Tax Year 2023
Lot Size 0.310 Acres
Acres 0.31
Property Description
Amazing opportunity to live in the award-winning community of Watermark in a 4 BEDROOMS UP and 2 BEDROOMS DOWN home perfect for the growing family. This Albi-built custom home welcomes you with sprawling hardwood floors as you enter the home past your dedicated home office and then your cozy formal dining room. An open-concept living room, large eating nook and custom kitchen is the perfect space for the family overlooking your spacious backyard. The kitchen is well appointed with a gas cooktop, wall oven and Miele dishwasher, full-height cabinets, and classic granite counters. The large walk-through pantry includes a 2nd fridge/freezer and connects to you're oversized mudroom with custom built-ins and loads of storage for the kids. The upper floor boasts 4 well-sized bedrooms and 2 full bathrooms including a master suite with dual vanity, separate tub and shower and a custom closet with custom built-ins. The lower level is an entertainer's dream with a full theatre area with surround sound, a bar with a dishwasher, bar fridge and your own ice-maker or get your sweat on in the dedicated gym or use both spaces in the basement for 2 more bedrooms whatever suits your needs. The basement also has a sneaking back entrance that leads up to your oversized 3-car garage. The backyard in this home is epic and comes complete with an oversized deck with a pergola and 2 built-in heaters, a putting green, a full fire-pit area or cook a pizza in your forno oven after you swim in your full swim spa. It even has room for your backyard rink if you want your own private Outdoor Rink. Central Air, Upper Floor Laundry, Full Irrigation, this home has it all and across from the Watermark Central Plaza makes this the best place to call home for the growing family. This one is a MUST-SEE!!
Location
Province AB
County Rocky View County
Area Cal Zone Bearspaw
Zoning DC141
Direction S
Rooms
Basement Finished, Full
Interior
Interior Features Central Vacuum, No Animal Home, No Smoking Home, Stone Counters
Heating Forced Air
Cooling Central Air
Flooring Carpet, Cork, Hardwood, Tile
Fireplaces Number 1
Fireplaces Type Gas
Appliance Bar Fridge, Dishwasher, Dryer, Garage Control(s), Gas Cooktop, Microwave, Oven-Built-In, Refrigerator, Washer, Window Coverings
Laundry Upper Level
Exterior
Parking Features Triple Garage Attached
Garage Spaces 3.0
Garage Description Triple Garage Attached
Fence Fenced
Community Features Park, Playground, Schools Nearby, Shopping Nearby, Walking/Bike Paths
Amenities Available None
Roof Type Asphalt
Porch Deck, Front Porch, Pergola
Lot Frontage 91.87
Total Parking Spaces 6
Building
Lot Description Landscaped, Underground Sprinklers
Foundation Poured Concrete
Sewer Public Sewer
Water Public
Architectural Style 2 Storey
Level or Stories Two
Structure Type Wood Frame
Others
Restrictions None Known
Tax ID 84030730
Ownership Private
Read Less Info
Want to know what your home might be worth? Contact us for a FREE valuation!

Our team is ready to help you sell your home for the highest possible price ASAP
GET MORE INFORMATION

Team Lead

