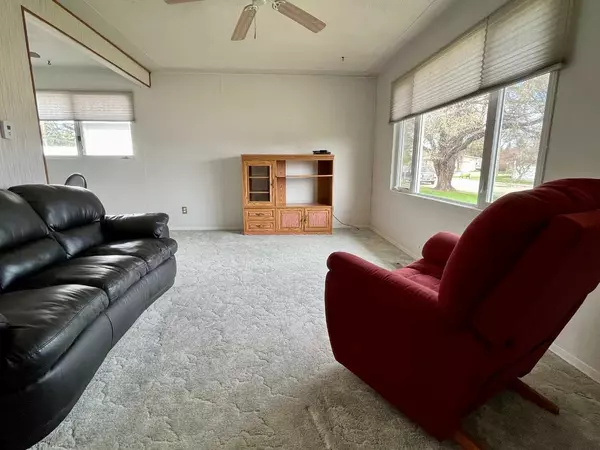$174,000
$179,900
3.3%For more information regarding the value of a property, please contact us for a free consultation.
3 Beds
1 Bath
940 SqFt
SOLD DATE : 06/26/2024
Key Details
Sold Price $174,000
Property Type Single Family Home
Sub Type Detached
Listing Status Sold
Purchase Type For Sale
Square Footage 940 sqft
Price per Sqft $185
Subdivision Viking
MLS® Listing ID A2130539
Sold Date 06/26/24
Style Bungalow
Bedrooms 3
Full Baths 1
Originating Board Central Alberta
Year Built 1959
Annual Tax Amount $1,807
Tax Year 2023
Lot Size 9,660 Sqft
Acres 0.22
Property Description
Welcome to this well maintained 940 sq ft bungalow nestled in the peaceful community of Viking. This delightful 1959 home offers the timeless appeal of a traditional bungalow layout, with spacious rooms and ample natural light throughout.. With 3 bedrooms, 1 bathroom, and an unfinished basement ready for your personal touch, this property presents an excellent opportunity for customization and expansion. A country oak kitchen with fresh white appliances is ideal for cooking those family dinners- with a separate dining space that is flexible for extension if needed. Outside, the large lot boasts ample parking spaces as well as room for a garden, trampoline or whatever your needs might be! The single detached garage is perfect for the hobbyist or to keep the car clean on those blustery winter nights. Highlights of this home include: main floor laundry that can be put back downstairs; a fully re-done basement floor and exterior wall framing with spray foam insulation.
Location
Province AB
County Beaver County
Zoning R1
Direction N
Rooms
Basement Full, Unfinished
Interior
Interior Features Laminate Counters, Vinyl Windows
Heating Forced Air
Cooling None
Flooring Carpet, Laminate, Linoleum
Appliance See Remarks
Laundry Main Level, Multiple Locations, See Remarks
Exterior
Garage Single Garage Detached
Garage Spaces 1.0
Garage Description Single Garage Detached
Fence Partial
Community Features Golf, Park
Roof Type Asphalt Shingle
Porch None
Lot Frontage 70.0
Exposure N
Total Parking Spaces 2
Building
Lot Description Back Lane, Lawn, Landscaped
Foundation Poured Concrete
Architectural Style Bungalow
Level or Stories One
Structure Type Wood Frame
Others
Restrictions None Known
Tax ID 57103541
Ownership Private
Read Less Info
Want to know what your home might be worth? Contact us for a FREE valuation!

Our team is ready to help you sell your home for the highest possible price ASAP
GET MORE INFORMATION

Team Lead






