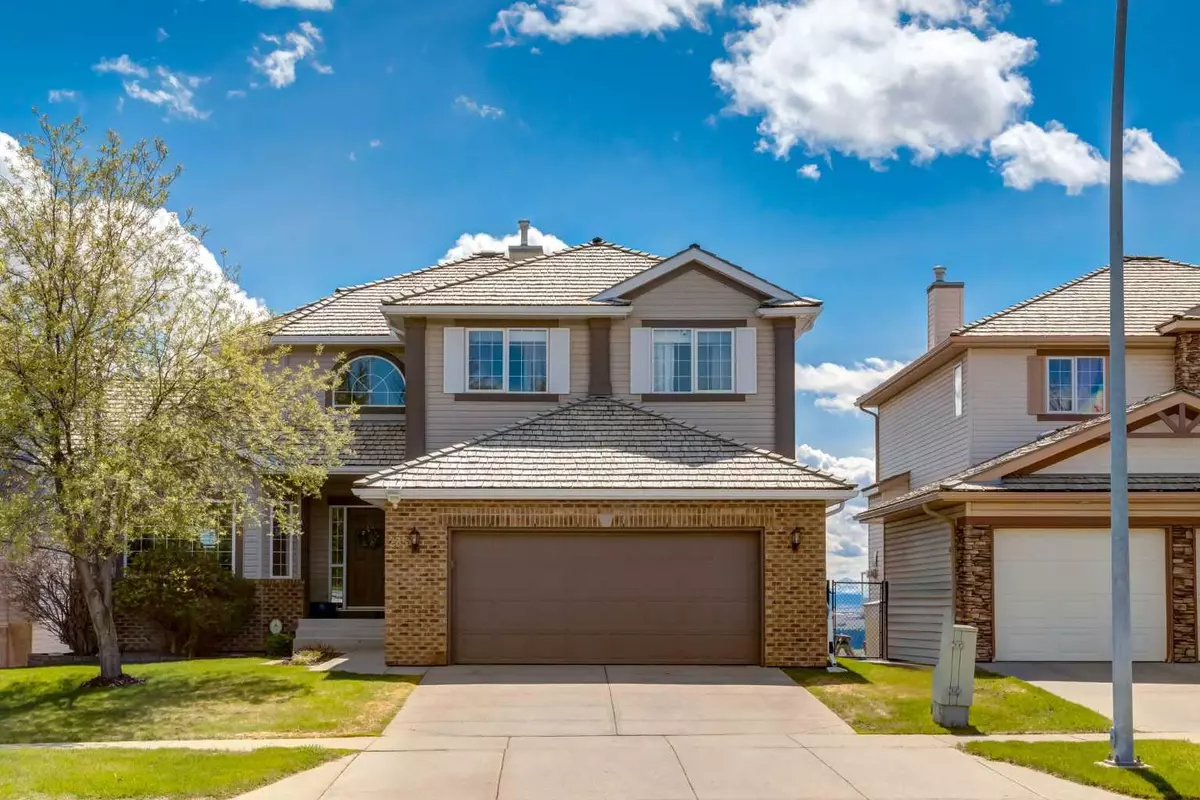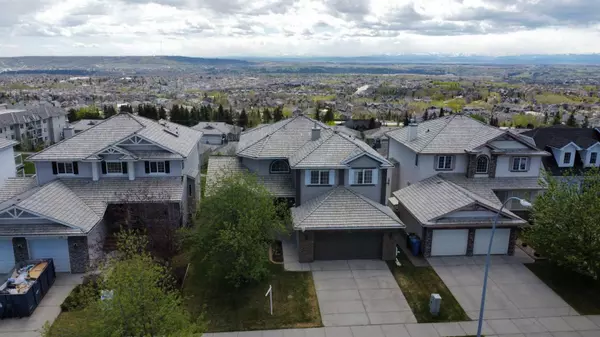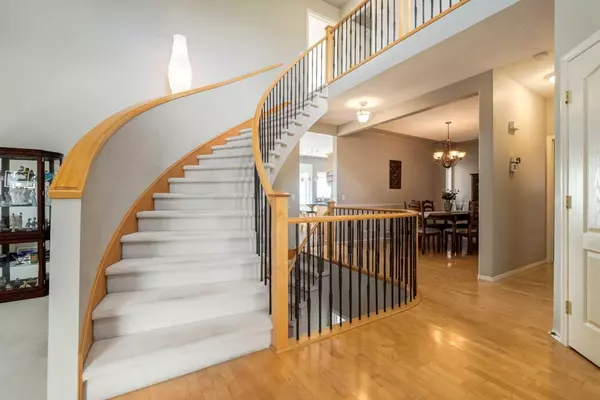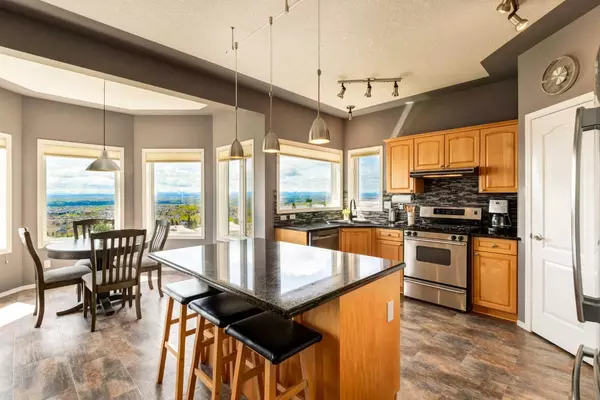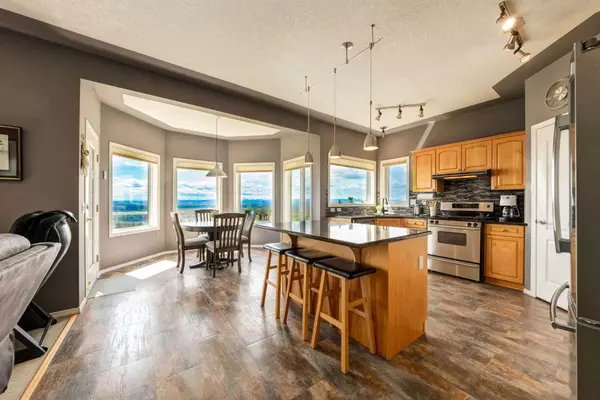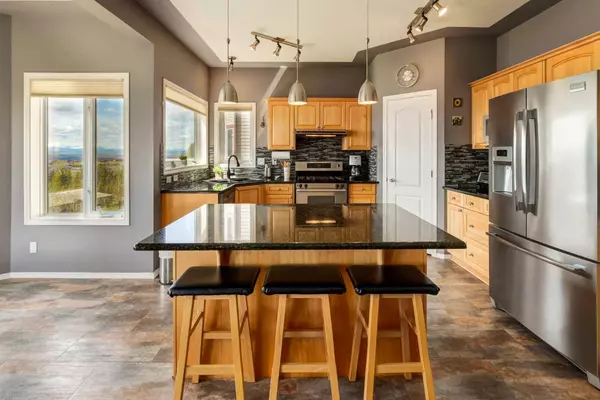$1,262,800
$1,299,000
2.8%For more information regarding the value of a property, please contact us for a free consultation.
6 Beds
4 Baths
2,590 SqFt
SOLD DATE : 07/05/2024
Key Details
Sold Price $1,262,800
Property Type Single Family Home
Sub Type Detached
Listing Status Sold
Purchase Type For Sale
Square Footage 2,590 sqft
Price per Sqft $487
Subdivision Rocky Ridge
MLS® Listing ID A2132932
Sold Date 07/05/24
Style 2 Storey
Bedrooms 6
Full Baths 3
Half Baths 1
HOA Fees $21/ann
HOA Y/N 1
Originating Board Calgary
Year Built 1998
Annual Tax Amount $5,993
Tax Year 2023
Lot Size 5,974 Sqft
Acres 0.14
Property Description
VIEWS, VIEWS & MORE VIEWS!!! Incredible SIX BEDROOM 2-story walkout home with over 3650 sq ft of development for a large family or executive living. This home has panoramic MOUNTAIN, COP & CITY views from its perfect location. As you enter this home your eyes lead to the curved staircase with wrought iron railing to the second level & downwards to the lower walkout. The private den looks out to green space across the street & next to the sunken formal living room plus a large foyer with walk-in closet, 1/2 bath, and laundry room with door to garage. The formal dining room is large enough for any grand table + great for entertaining. The kitchen has maple cabinets, granite tops, a gas stove, and a stainless appliance package and the views are out of this world. Enjoy lunch on your west-facing deck complete with a retractable awning to give you that shade in the summer months. Large eating nook, island, open to the great room with gas fireplace & wall units on each side. The upper level has 4 well-sized bedrooms for that growing family, a 5 piece bathroom, the primary suite allows you to wake up to mountain views and enjoy your 5 piece ensuite or enjoy the sitting area, a perfect place to cozy up with that good book. The lower walkout level is well-appointed and boasts 2 more bedrooms, another family room with a fireplace, wet bar, or head outside the covered patio with your private landscaped backyard on a greenspace. Air conditioning, new paint and an updated hot water tank complete this turn-key property perfect for a growing or larger family. OPEN HOUSE SATURDAY JUNE 8TH 1:00-4:00!!
Location
Province AB
County Calgary
Area Cal Zone Nw
Zoning R-C1
Direction NE
Rooms
Other Rooms 1
Basement Full, Walk-Out To Grade
Interior
Interior Features Bookcases, Central Vacuum, Granite Counters, Kitchen Island, No Animal Home, No Smoking Home
Heating Forced Air
Cooling Central Air
Flooring Carpet, Hardwood, Tile, Vinyl Plank
Fireplaces Number 2
Fireplaces Type Gas
Appliance Central Air Conditioner, Dishwasher, Dryer, Garage Control(s), Gas Stove, Microwave, Refrigerator, Washer, Window Coverings
Laundry Main Level
Exterior
Garage Double Garage Attached
Garage Spaces 2.0
Garage Description Double Garage Attached
Fence Fenced
Community Features Clubhouse, Park, Playground, Schools Nearby, Shopping Nearby, Walking/Bike Paths
Amenities Available None
Roof Type Pine Shake
Porch Deck
Lot Frontage 51.97
Total Parking Spaces 4
Building
Lot Description Backs on to Park/Green Space, Greenbelt, Views
Foundation Poured Concrete
Architectural Style 2 Storey
Level or Stories Two
Structure Type Wood Frame
Others
Restrictions None Known
Tax ID 82669883
Ownership Private
Read Less Info
Want to know what your home might be worth? Contact us for a FREE valuation!

Our team is ready to help you sell your home for the highest possible price ASAP
GET MORE INFORMATION

Team Lead

