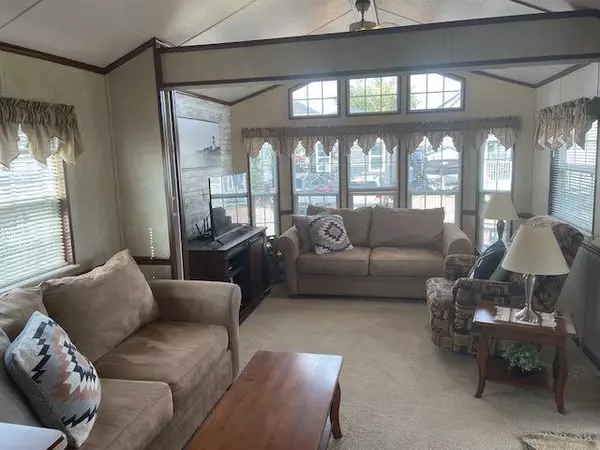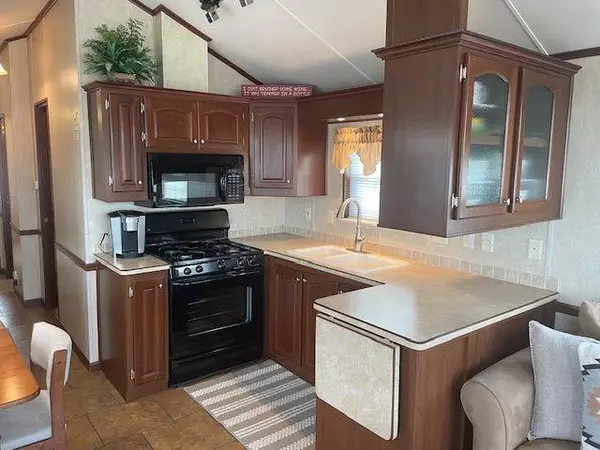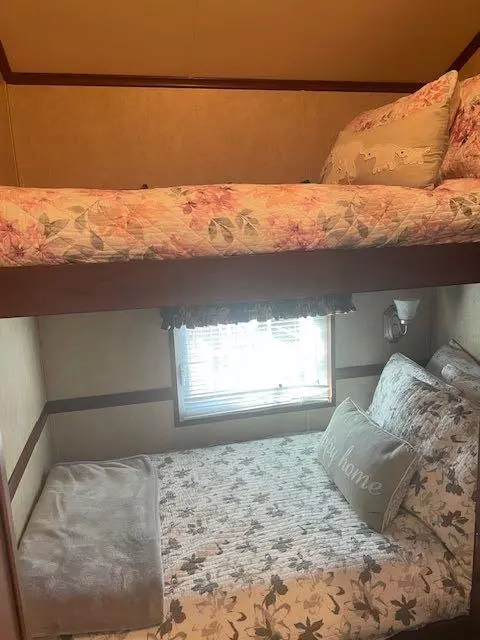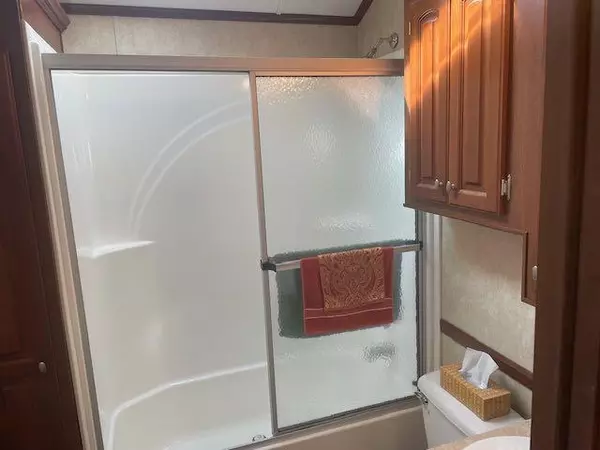$175,000
$180,000
2.8%For more information regarding the value of a property, please contact us for a free consultation.
2 Beds
1 Bath
527 SqFt
SOLD DATE : 10/25/2024
Key Details
Sold Price $175,000
Property Type Single Family Home
Sub Type Detached
Listing Status Sold
Purchase Type For Sale
Square Footage 527 sqft
Price per Sqft $332
Subdivision Mcgregor Lake
MLS® Listing ID A2167530
Sold Date 10/25/24
Style Park Model
Bedrooms 2
Full Baths 1
HOA Fees $300/mo
HOA Y/N 1
Originating Board Calgary
Year Built 2007
Annual Tax Amount $1,600
Tax Year 2024
Lot Size 2,088 Sqft
Acres 0.05
Lot Dimensions 9.72 x 20 x 12.71 x 20
Property Description
Fantastic opportunity to purchase a two bedroom park model at Lake McGregor Estates. This unit shows pride of ownership and is located on a friendly street, perfect location. This home has great space, can sleep 8 comfortably. There is a storage shed on the property and a comfortable deck with a delightful gazebo. This unit is priced to sell. Call and view today!
Location
Province AB
County Vulcan County
Zoning IT
Direction N
Rooms
Basement None
Interior
Interior Features Beamed Ceilings, Ceiling Fan(s), Open Floorplan, Recessed Lighting, Recreation Facilities
Heating Forced Air, Propane
Cooling Central Air
Flooring Carpet, Linoleum
Appliance Central Air Conditioner, Dishwasher, Gas Range, Gas Water Heater, Microwave Hood Fan, Refrigerator, Washer, Washer/Dryer, Window Coverings
Laundry In Hall
Exterior
Parking Features Gravel Driveway, Off Street
Garage Description Gravel Driveway, Off Street
Fence Fenced
Pool In Ground, Indoor, Outdoor Pool
Community Features Clubhouse, Fishing, Gated, Lake, Park, Playground, Pool, Tennis Court(s), Walking/Bike Paths
Utilities Available Electricity Connected, Electricity Paid For, Propane, Satellite Internet Available, Sewer Connected, Underground Utilities, Water Connected
Amenities Available Beach Access, Boating, Clubhouse, Coin Laundry, Dog Run, Gazebo, Indoor Pool, Outdoor Pool, Park, Parking, Party Room, Picnic Area, Racquet Courts, Recreation Facilities, Recreation Room, Roof Deck, RV/Boat Storage, Sauna, Snow Removal, Spa/Hot Tub, Storage, Trash, Visitor Parking
Roof Type Asphalt
Porch Deck
Lot Frontage 31.89
Exposure N
Total Parking Spaces 2
Building
Lot Description Back Yard, Backs on to Park/Green Space
Foundation Piling(s)
Sewer Lagoon
Water Private
Architectural Style Park Model
Level or Stories One
Structure Type Vinyl Siding,Wood Frame
Others
Restrictions Condo/Strata Approval,Easement Registered On Title,Pet Restrictions or Board approval Required
Tax ID 57212054
Ownership Private
Pets Allowed Cats OK, Dogs OK
Read Less Info
Want to know what your home might be worth? Contact us for a FREE valuation!

Our team is ready to help you sell your home for the highest possible price ASAP
GET MORE INFORMATION

Team Lead






