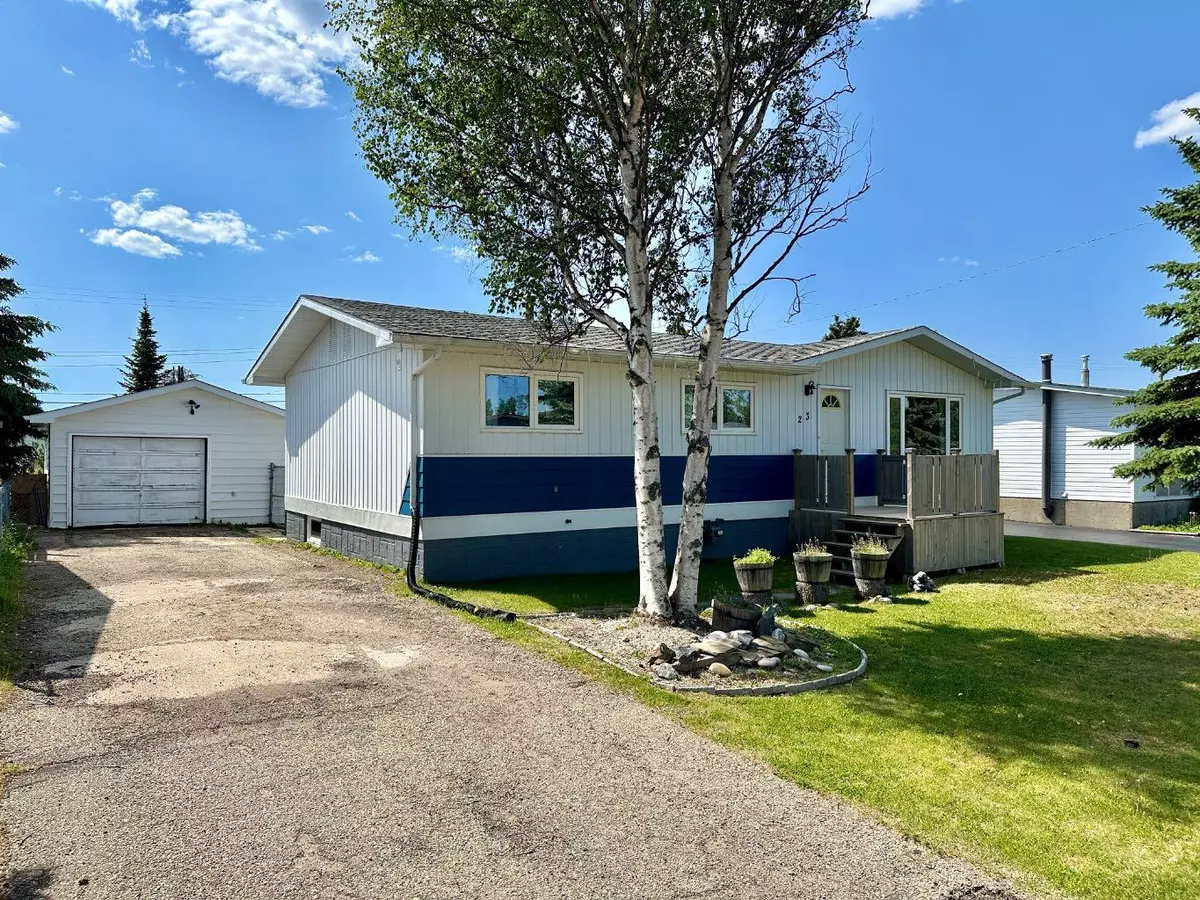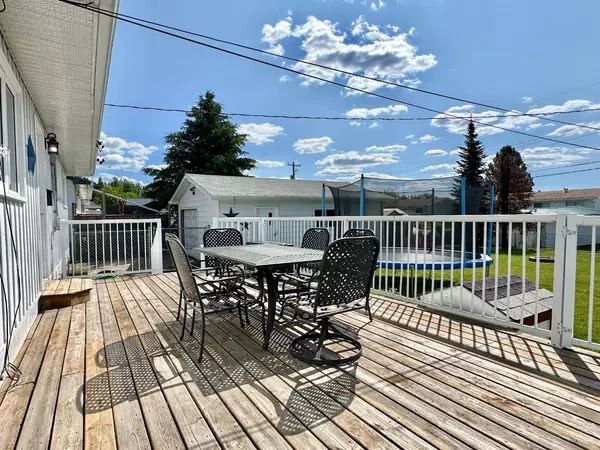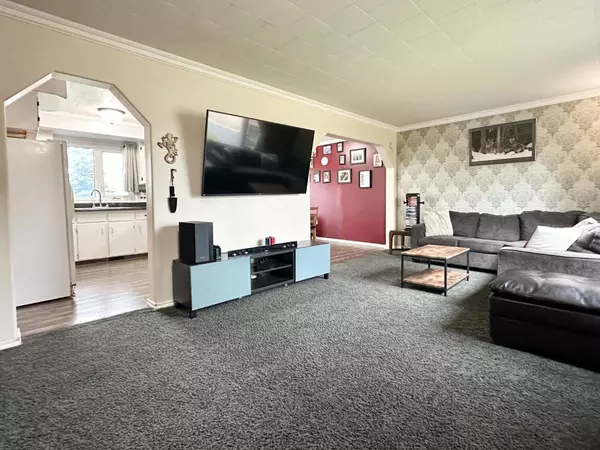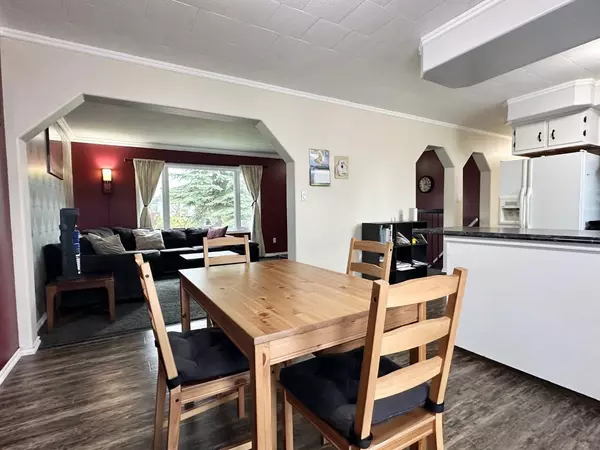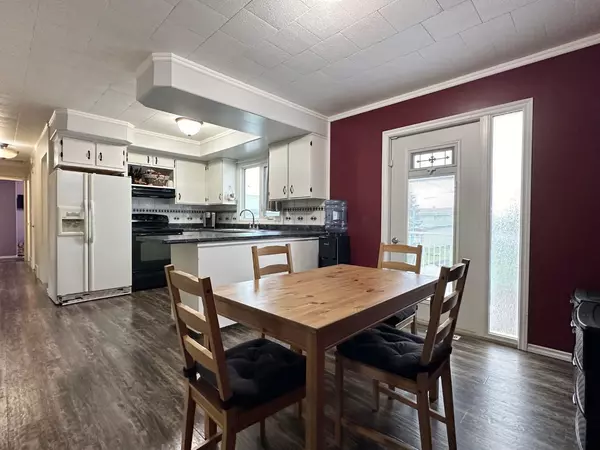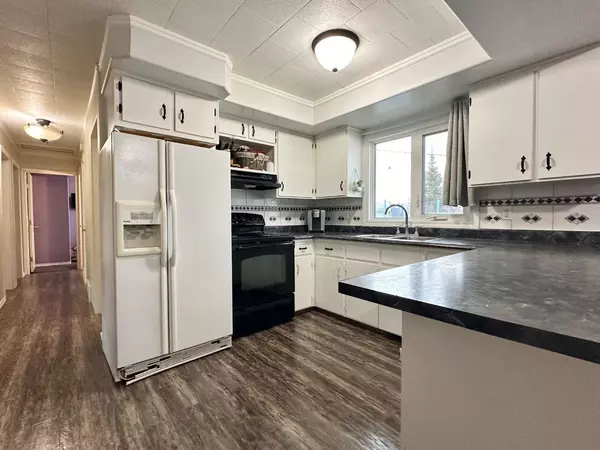$121,000
$129,900
6.9%For more information regarding the value of a property, please contact us for a free consultation.
4 Beds
2 Baths
1,056 SqFt
SOLD DATE : 11/02/2024
Key Details
Sold Price $121,000
Property Type Single Family Home
Sub Type Detached
Listing Status Sold
Purchase Type For Sale
Square Footage 1,056 sqft
Price per Sqft $114
MLS® Listing ID A2146522
Sold Date 11/02/24
Style Bungalow
Bedrooms 4
Full Baths 2
Originating Board Alberta West Realtors Association
Year Built 1970
Annual Tax Amount $2,052
Tax Year 2024
Lot Size 8,450 Sqft
Acres 0.19
Property Description
Situated on a large lot, this home boasts a south-facing backyard with an 18’x24’ detached garage, providing ample space for parking and storage, the shed will also stay. Additionally, the extra-large driveway offers convenient parking options for multiple vehicles, making it ideal for families or those who enjoy hosting guests. The house itself offers a total of 4 bedrooms and 2 full bathrooms, ensuring space to accommodate guests. The back entry of the home provides a separate entrance, perfect for everyday use and keeping the main guest entrance tidy and welcoming. The north-facing orientation of the living room offers a pleasant view of the street. The kitchen and dining area seamlessly flow together, creating an ideal space for gatherings and entertaining. With a patio door leading out to a generous 12’x26' deck, you'll have the perfect setting for outdoor dining and relaxation. The main floor also features 4 bedrooms and a 4-piece bathroom. Downstairs, you'll discover a large family room complete with a cozy wood-burning fireplace, creating a warm and inviting atmosphere for gatherings or quiet evenings at home. The basement also hosts a laundry area within the utility room. A 3-piece bathroom adding to the functionality of the lower level. Additionally, there is ample storage space and an additional fourth bedroom, providing flexibility for various needs. A shed is included, providing additional storage options for outdoor equipment and tools. With its spacious lot, detached garage, and well-designed interior, this listing offers a combination of practicality, comfort, and convenience.
Location
Province AB
County Big Lakes County
Zoning RS
Direction N
Rooms
Basement Finished, Full
Interior
Interior Features Ceiling Fan(s), Storage, Vinyl Windows
Heating Forced Air
Cooling None
Flooring Carpet, Laminate, Linoleum
Fireplaces Number 1
Fireplaces Type Wood Burning
Appliance Dryer, Range Hood, Refrigerator, Stove(s), Washer, Window Coverings
Laundry In Basement
Exterior
Garage Single Garage Detached
Garage Spaces 1.0
Garage Description Single Garage Detached
Fence Fenced
Community Features Fishing, Golf, Park, Playground, Sidewalks, Street Lights, Walking/Bike Paths
Roof Type Asphalt Shingle
Porch Deck
Lot Frontage 65.0
Total Parking Spaces 4
Building
Lot Description Back Yard, Front Yard, Lawn, Private
Foundation Poured Concrete
Architectural Style Bungalow
Level or Stories One
Structure Type Mixed
Others
Restrictions None Known
Tax ID 56618531
Ownership Private
Read Less Info
Want to know what your home might be worth? Contact us for a FREE valuation!

Our team is ready to help you sell your home for the highest possible price ASAP
GET MORE INFORMATION

Team Lead

