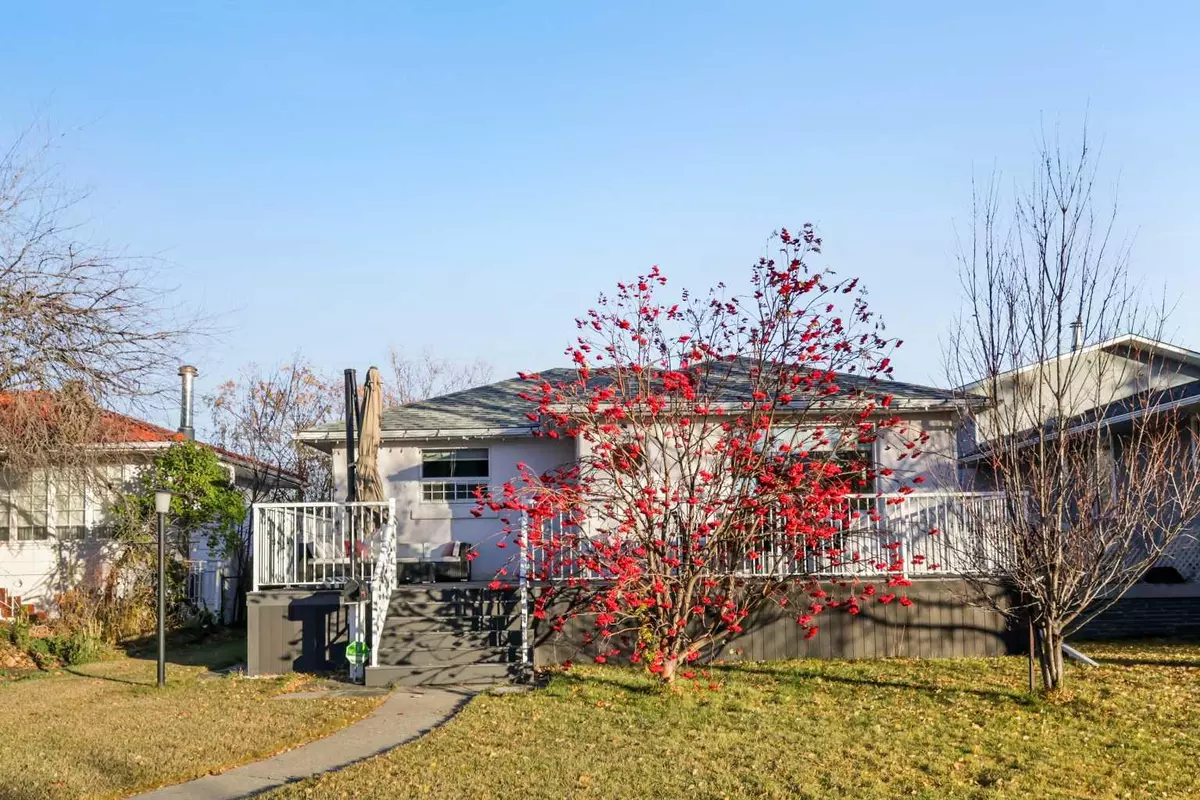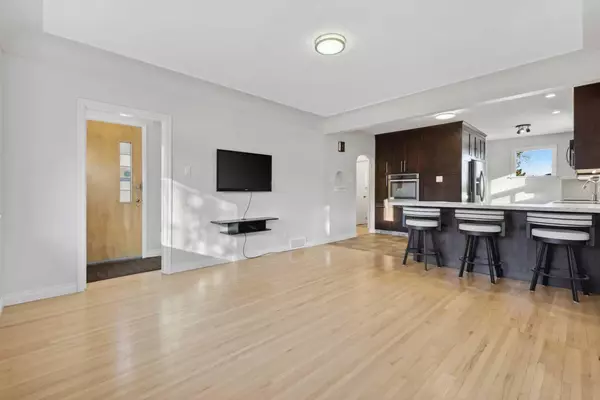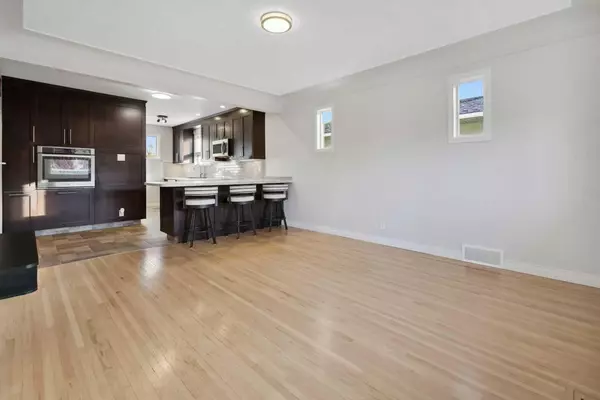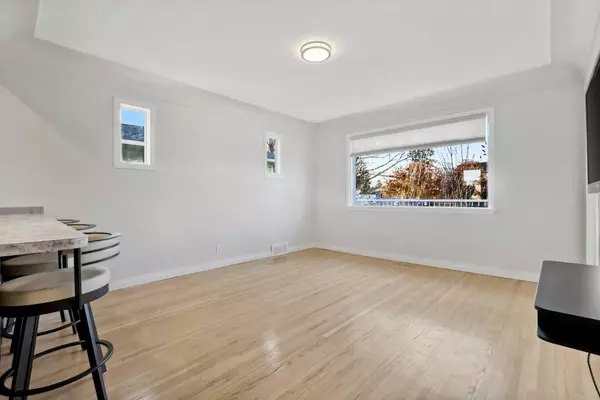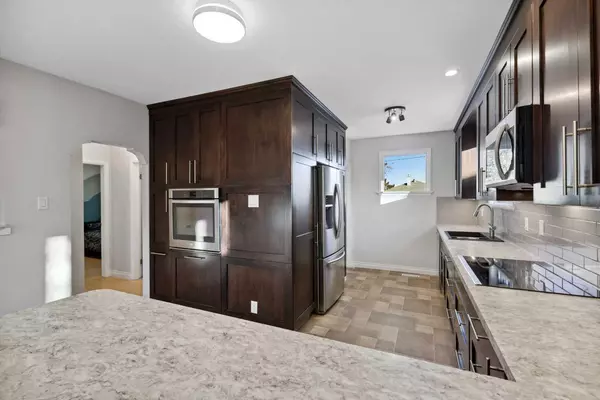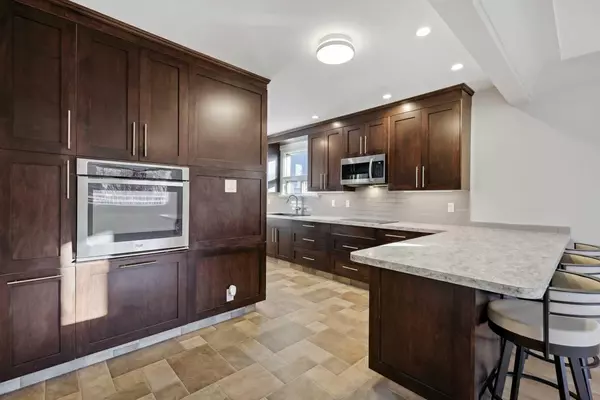$785,000
$795,000
1.3%For more information regarding the value of a property, please contact us for a free consultation.
3 Beds
2 Baths
926 SqFt
SOLD DATE : 11/15/2024
Key Details
Sold Price $785,000
Property Type Single Family Home
Sub Type Detached
Listing Status Sold
Purchase Type For Sale
Square Footage 926 sqft
Price per Sqft $847
Subdivision Ramsay
MLS® Listing ID A2177765
Sold Date 11/15/24
Style Bungalow
Bedrooms 3
Full Baths 2
Originating Board Calgary
Year Built 1951
Annual Tax Amount $4,468
Tax Year 2024
Lot Size 5,414 Sqft
Acres 0.12
Property Description
Welcome to 1814 Ramsay Street, a delightful 926 sq. ft. bungalow located high up on the sunny, flat top of Ramsay. Here, you'll enjoy the warmth of the sun throughout the day and the perfect evening glow when the sun goes down as you are not on the east slope or down the hill in the shade. This well-maintained home is move-in ready, offering a newly renovated kitchen, updated roof, furnace, hot water tank, and several newer windows. The spacious, west-facing living room boasts a large window that floods the space with natural light, creating a cozy and inviting atmosphere, especially in the late afternoon and evening when the sun casts a warm, golden glow—ideal for those fall and winter months. Wondering if the heat is unbearable during summer? Not at all! With central air conditioning, your new home stays comfortably cool, even on the hottest days. Say goodbye to sweltering heat and hello to relaxing indoor temperatures year-round. Step outside to the spacious west front deck, perfect for enjoying summer dinners or unwinding after a busy day. Whether you're relaxing solo or entertaining friends, this outdoor space is sure to be a favorite. The location is truly unbeatable—just half a block from Scotsman’s Hill. You'll have a front-row seat to some of the best sunsets in Calgary, with the city skyline in the foreground and the Rocky Mountains in the distance. It's also a prime spot for watching the Stampede fireworks! And with close proximity to the Saddledome and Inglewood’s trendy shops and eateries, this inner-city beauty offers both convenience and charm. For nature lovers, you'll appreciate being so close to both the Elbow River and Bow River. Whether you're walking, cycling, or enjoying an afternoon of fishing, outdoor adventures are just steps away from your door. The property includes a single detached garage and a parking pad with space for at least two vehicles—ideal for families, guests, or extra storage. The basement offers a large rumpus room and spot for a 3rd bedroom, all that needs to be done is to stick the proper window in to make it legal. Whether you're starting out or looking for a home that you can grow into, this house offers the perfect blend of character, comfort, and development potential. Affordable, charming, and full of possibilities—this is the home you've been waiting for!
Location
Province AB
County Calgary
Area Cal Zone Cc
Zoning R-CG
Direction W
Rooms
Basement Finished, Full
Interior
Interior Features Kitchen Island, Laminate Counters, See Remarks, Vinyl Windows
Heating Forced Air, Natural Gas
Cooling Central Air
Flooring Carpet, Hardwood, Laminate
Appliance Central Air Conditioner, Dishwasher, Dryer, Electric Cooktop, Microwave Hood Fan, Oven, Refrigerator, Washer, Window Coverings
Laundry In Basement, Laundry Room
Exterior
Parking Features Parking Pad, Single Garage Detached
Garage Spaces 1.0
Garage Description Parking Pad, Single Garage Detached
Fence Fenced
Community Features Fishing, Park, Playground, Schools Nearby, Shopping Nearby, Sidewalks, Street Lights
Roof Type Asphalt Shingle
Porch Deck
Lot Frontage 55.58
Total Parking Spaces 3
Building
Lot Description Back Lane, Back Yard, Front Yard
Foundation Block
Architectural Style Bungalow
Level or Stories One
Structure Type Stucco,Wood Frame
Others
Restrictions Encroachment
Tax ID 95024377
Ownership Private
Read Less Info
Want to know what your home might be worth? Contact us for a FREE valuation!

Our team is ready to help you sell your home for the highest possible price ASAP
GET MORE INFORMATION

Team Lead

