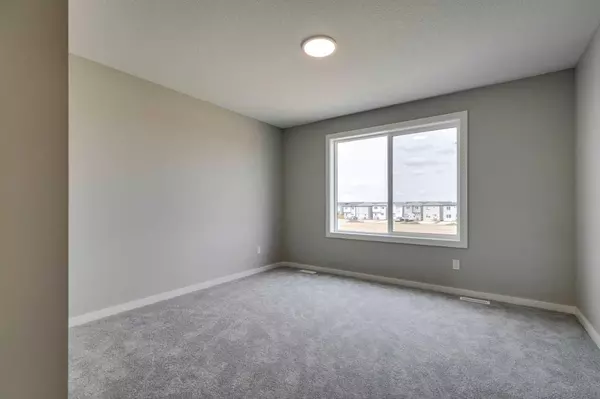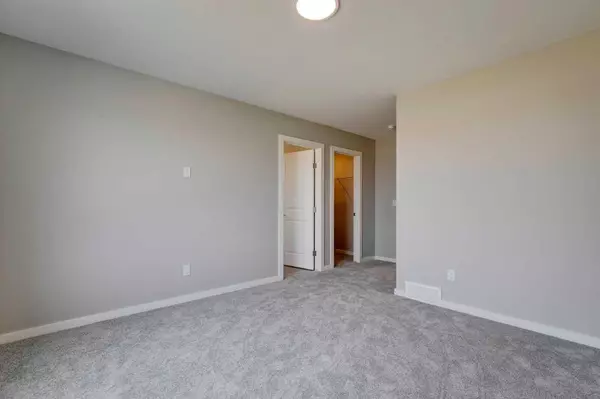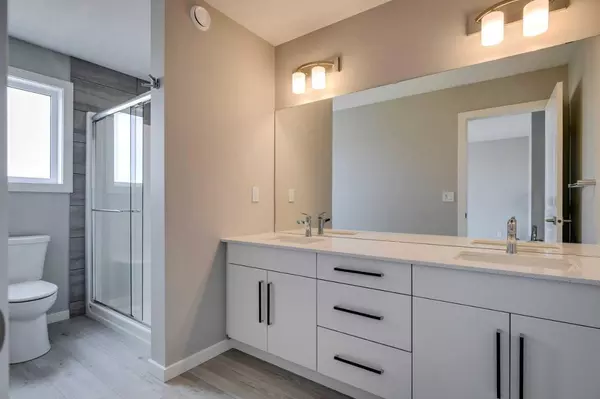$459,900
$459,900
For more information regarding the value of a property, please contact us for a free consultation.
3 Beds
3 Baths
1,588 SqFt
SOLD DATE : 11/16/2024
Key Details
Sold Price $459,900
Property Type Single Family Home
Sub Type Detached
Listing Status Sold
Purchase Type For Sale
Square Footage 1,588 sqft
Price per Sqft $289
Subdivision Liberty Landing
MLS® Listing ID A2145200
Sold Date 11/16/24
Style 2 Storey
Bedrooms 3
Full Baths 2
Half Baths 1
Originating Board Central Alberta
Year Built 2024
Annual Tax Amount $768
Tax Year 2024
Lot Size 4,092 Sqft
Acres 0.09
Property Description
Welcome to the Greyson B, a stunning two-story home built by Bedrock Homes in the flourishing community of Liberty Landing. This 3-bedroom, 2.5-bathroom residence features a single attached garage and an open concept floorplan perfect for modern living. Enjoy seamless grocery unloading through the convenient mudroom and pantry that lead directly to the kitchen from the garage. The spacious kitchen boasts luxurious Quartz countertops with a waterfall edge island, ideal for entertaining. Relax in the great room by the 50" LED fireplace, or unwind in the primary bedroom's spa-like ensuite with its beautiful tiled shower. With direct access to the laundry room on the second floor, household chores are a breeze. Nestled among scenic walking trails, green spaces, and a playground, Liberty Landing offers a picturesque environment for families.
Location
Province AB
County Red Deer County
Zoning DCD-9A
Direction S
Rooms
Other Rooms 1
Basement Full, Unfinished
Interior
Interior Features Double Vanity, Kitchen Island, No Animal Home, No Smoking Home, Open Floorplan, Pantry, Smart Home, Stone Counters, Walk-In Closet(s)
Heating Forced Air, Natural Gas
Cooling None
Flooring Carpet, Vinyl Plank
Fireplaces Number 1
Fireplaces Type Decorative, Electric
Appliance Dishwasher, Microwave, Range, Refrigerator
Laundry Upper Level
Exterior
Garage Single Garage Attached
Garage Spaces 1.0
Garage Description Single Garage Attached
Fence None
Community Features Park, Playground, Schools Nearby, Shopping Nearby, Sidewalks, Street Lights
Roof Type Asphalt Shingle
Porch Deck
Lot Frontage 38.98
Total Parking Spaces 2
Building
Lot Description Back Yard, Corner Lot, Zero Lot Line
Foundation Poured Concrete
Sewer Unknown
Water See Remarks
Architectural Style 2 Storey
Level or Stories Two
Structure Type Stone,Vinyl Siding,Wood Frame
New Construction 1
Others
Restrictions Easement Registered On Title,Utility Right Of Way
Tax ID 91474777
Ownership Private
Read Less Info
Want to know what your home might be worth? Contact us for a FREE valuation!

Our team is ready to help you sell your home for the highest possible price ASAP
GET MORE INFORMATION

Team Lead






