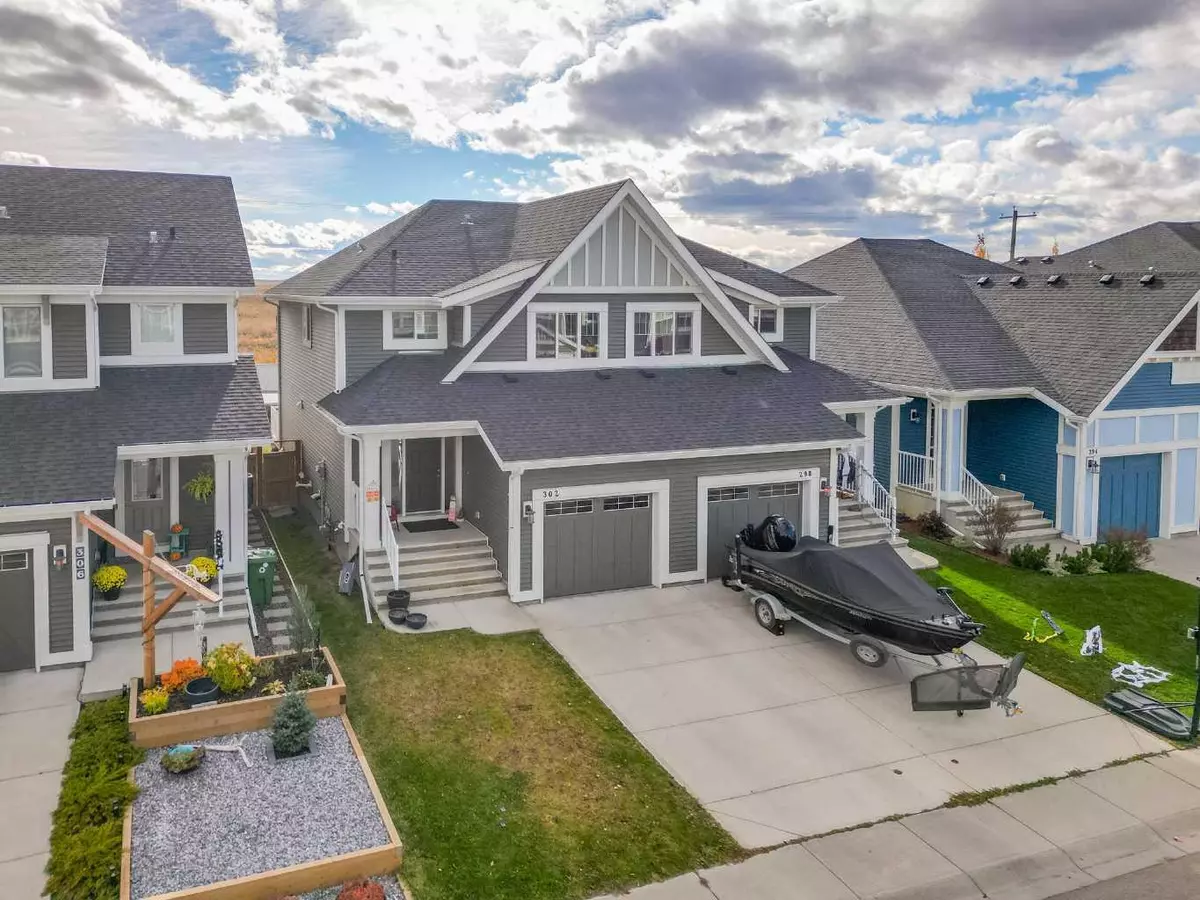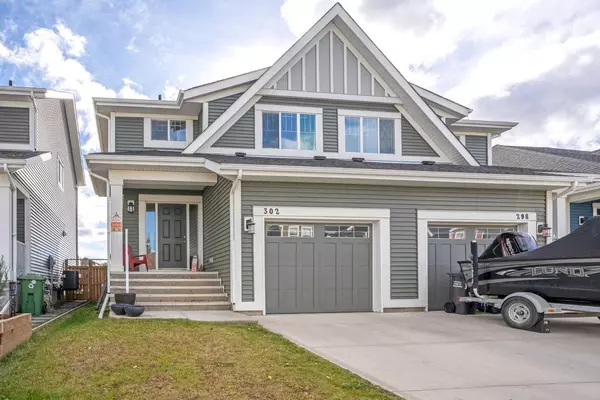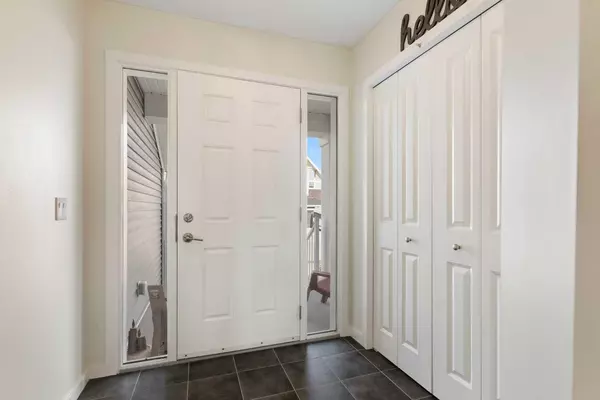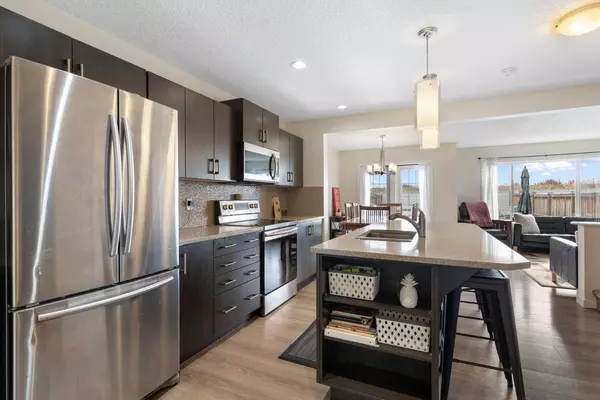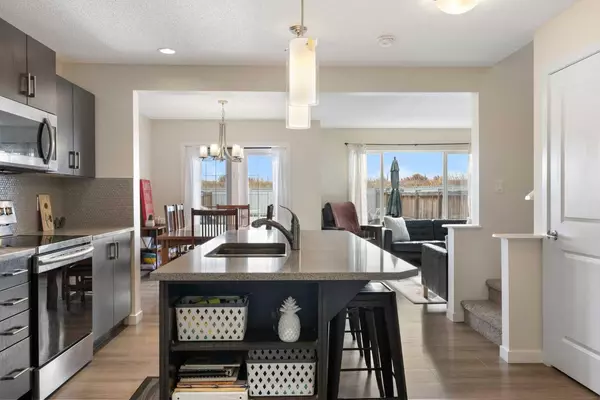$529,000
$529,000
For more information regarding the value of a property, please contact us for a free consultation.
3 Beds
3 Baths
1,542 SqFt
SOLD DATE : 11/16/2024
Key Details
Sold Price $529,000
Property Type Single Family Home
Sub Type Semi Detached (Half Duplex)
Listing Status Sold
Purchase Type For Sale
Square Footage 1,542 sqft
Price per Sqft $343
Subdivision River Song
MLS® Listing ID A2173616
Sold Date 11/16/24
Style 2 Storey,Side by Side
Bedrooms 3
Full Baths 2
Half Baths 1
Originating Board Calgary
Year Built 2014
Annual Tax Amount $3,045
Tax Year 2024
Lot Size 2,992 Sqft
Acres 0.07
Property Description
Welcome to 302 River Heights Crescent in Riversong Cochrane! This stunning and well taken care of two-story home features a bright, open, and spacious floor plan. As you enter, you’re greeted by a warm and welcoming entrance that leads into the main level, where wide plank flooring adds elegance and warmth throughout.
The heart of the home is the large open kitchen with an oversized island, showcasing beautiful quartz countertops, tons of cupboard space and a convenient corner pantry. The generous dining and living areas, bathed in natural light from large windows throughout, overlook the sunny south-facing backyard. Step through the patio door to discover a large two-tiered deck, perfect for entertaining and enjoying the outdoors.
Upstairs, you will find three generous bedrooms and a versatile bonus room that can serve as a play area, home office, or cozy den—tailored to your lifestyle needs. The primary bedroom is 13x12 feet, featuring a private 4-piece ensuite and a spacious walk-in closet for all your storage needs. The other two bedrooms share an additional 4-piece bathroom, ensuring ample space for family or guests.
The unfinished basement provides a blank canvas and many development options; ready for your ideas. The single-car garage is a great feature, offering plenty of ceiling height for storage solutions, ensuring you have space for all your outdoor gear and seasonal items.
Located in a really great neighbourhood, this home presents an excellent opportunity to live just steps away from Bow Valley High School, a future K-8 School site and over 104 acres of natural reserve and walking paths! Just a very short drive to shopping, SLS sports center and access to Highway 1 and the Mountains! This property is not just a place to own—it's a smart investment opportunity. With reliable tenants already in place who would love to stay on, this home is a good revenue generator, making it an ideal addition to any investor's portfolio. Don't miss out on this chance to acquire a low-maintenance, income-producing property with built-in stability for the future!
Location
Province AB
County Rocky View County
Zoning R-MX
Direction N
Rooms
Other Rooms 1
Basement Full, Unfinished
Interior
Interior Features Kitchen Island, Open Floorplan, Pantry, Quartz Counters, Recessed Lighting
Heating Forced Air, Natural Gas
Cooling None
Flooring Carpet, Ceramic Tile, Laminate
Appliance Dishwasher, Electric Stove, Garage Control(s), Microwave Hood Fan, Refrigerator, Washer/Dryer
Laundry In Basement
Exterior
Garage Concrete Driveway, Garage Door Opener, Insulated, Single Garage Attached
Garage Spaces 1.0
Garage Description Concrete Driveway, Garage Door Opener, Insulated, Single Garage Attached
Fence Fenced
Community Features Park, Playground, Schools Nearby, Sidewalks, Street Lights, Walking/Bike Paths
Roof Type Asphalt Shingle
Porch Deck
Lot Frontage 25.99
Total Parking Spaces 2
Building
Lot Description Back Yard, Lawn, Landscaped, Rectangular Lot
Foundation Poured Concrete
Architectural Style 2 Storey, Side by Side
Level or Stories Two
Structure Type Vinyl Siding,Wood Frame
Others
Restrictions Restrictive Covenant-Building Design/Size,Utility Right Of Way
Tax ID 93948528
Ownership Private
Read Less Info
Want to know what your home might be worth? Contact us for a FREE valuation!

Our team is ready to help you sell your home for the highest possible price ASAP
GET MORE INFORMATION

Team Lead

