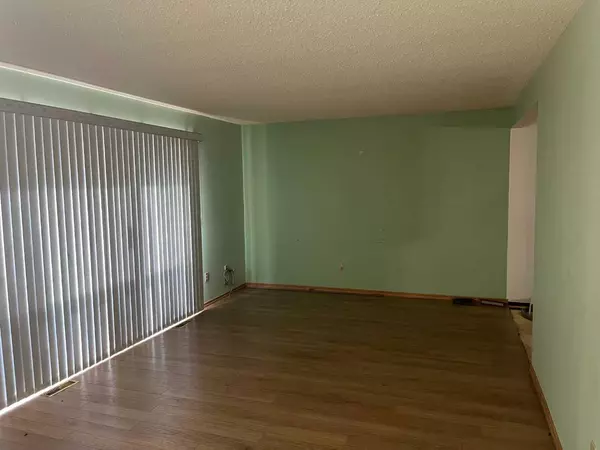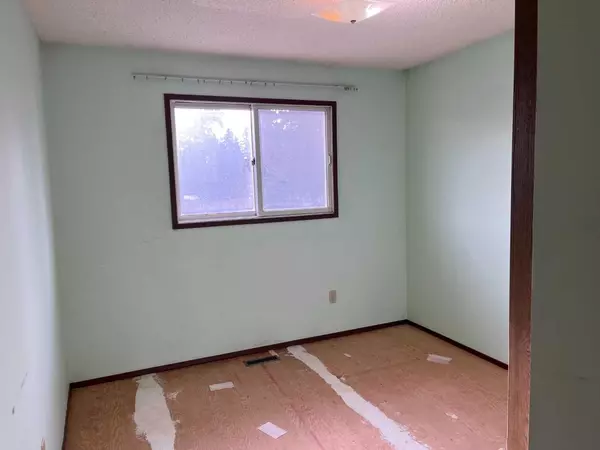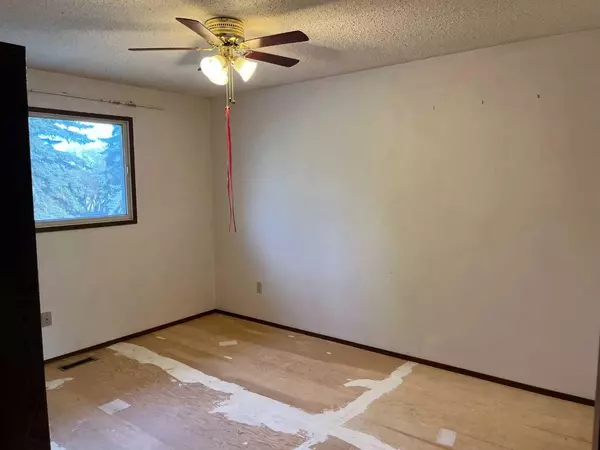$56,000
$59,900
6.5%For more information regarding the value of a property, please contact us for a free consultation.
3 Beds
2 Baths
1,275 SqFt
SOLD DATE : 11/18/2024
Key Details
Sold Price $56,000
Property Type Single Family Home
Sub Type Detached
Listing Status Sold
Purchase Type For Sale
Square Footage 1,275 sqft
Price per Sqft $43
Subdivision Marwayne
MLS® Listing ID A2179346
Sold Date 11/18/24
Style Bi-Level
Bedrooms 3
Full Baths 1
Half Baths 1
Originating Board Lloydminster
Year Built 1982
Annual Tax Amount $2,219
Tax Year 2024
Lot Size 9,765 Sqft
Acres 0.22
Property Description
This 1200+ sq ft 3-bed, 2-bath bi-level was built in the early 1980’s and is located in the village of Marwayne, only 30 minutes North West of Lloydminster. The home has good curb appeal but requires repair and renovation. The main floor living room has a large south facing window. The adjacent kitchen/dining room area is a rectangular space that features access to the back deck and the large backyard with mature trees. Also on the main floor are 3 bedrooms, a roughed-in 4 pc bath and a roughed-in 2 pc bath with main floor laundry hookups. The partial basement is partly finished with a 25 ft X 25 ft family room. The double attached garage measures 21 ft wide x 20 ft deep. The village of Marwayne features a K-12 School, an arena, ball diamonds, churches and stores. If you are handy or if you are interested in fixing and updating a home, call to view!
Location
Province AB
County Vermilion River, County Of
Zoning Residential
Direction S
Rooms
Basement Partial, Partially Finished
Interior
Interior Features See Remarks
Heating Forced Air
Cooling None
Flooring Subfloor, Laminate
Appliance See Remarks
Laundry Main Level
Exterior
Parking Features Double Garage Attached
Garage Spaces 2.0
Garage Description Double Garage Attached
Fence Partial
Community Features Schools Nearby, Shopping Nearby
Roof Type Asphalt Shingle
Porch Deck
Lot Frontage 60.0
Total Parking Spaces 4
Building
Lot Description Back Yard, Few Trees, Front Yard, Lawn, Rectangular Lot
Foundation Wood
Architectural Style Bi-Level
Level or Stories Bi-Level
Structure Type Stucco,Wood Frame
Others
Restrictions None Known
Tax ID 56986081
Ownership Private
Read Less Info
Want to know what your home might be worth? Contact us for a FREE valuation!

Our team is ready to help you sell your home for the highest possible price ASAP
GET MORE INFORMATION

Team Lead






