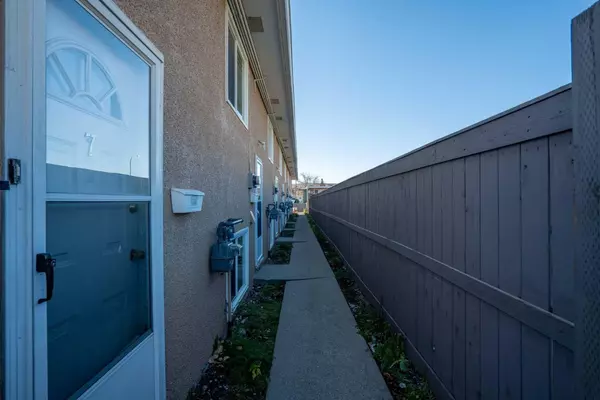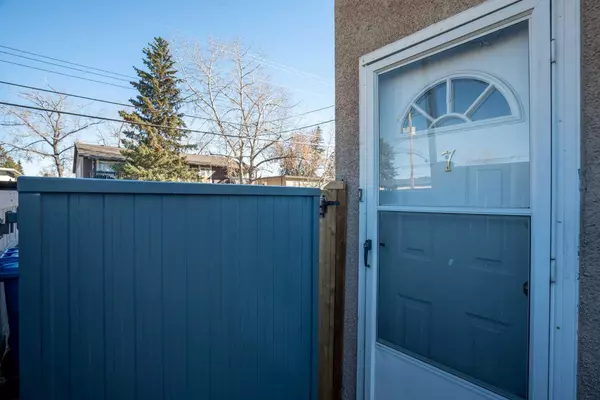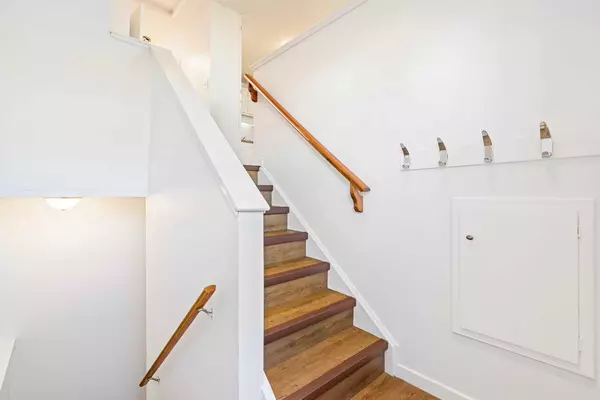$280,000
$279,800
0.1%For more information regarding the value of a property, please contact us for a free consultation.
2 Beds
2 Baths
503 SqFt
SOLD DATE : 11/21/2024
Key Details
Sold Price $280,000
Property Type Townhouse
Sub Type Row/Townhouse
Listing Status Sold
Purchase Type For Sale
Square Footage 503 sqft
Price per Sqft $556
Subdivision Bowness
MLS® Listing ID A2175234
Sold Date 11/21/24
Style Bi-Level
Bedrooms 2
Full Baths 1
Half Baths 1
Condo Fees $150
Originating Board Calgary
Year Built 1971
Annual Tax Amount $1,527
Tax Year 2024
Property Description
Welcome to Bowness! This amazing 2 bedroom + 2 bathroom bi-level townhouse features over 900 sq ft of developed living space and is located on an END UNIT in a quiet and friendly complex. Consisting of 7 units, the complex is self-managed with extremely low condo fees! The SW exposure provides an abundance of natural light as well as a beautiful backyard space that you can make your own. This home is located close to countless amenities and all levels of schools. Hot water tank was replaced in 2019 and the unit has been freshly painted. Whether you are investing or looking for an affordable opportunity to get into the market, this property has loads of potential and is truly a hidden gem!
Location
Province AB
County Calgary
Area Cal Zone Nw
Zoning M-C1
Direction NW
Rooms
Basement Finished, Full
Interior
Interior Features Ceiling Fan(s), Vinyl Windows
Heating Forced Air
Cooling None
Flooring Carpet, Hardwood, Laminate, Linoleum
Appliance Electric Range, Range Hood, Refrigerator, Washer/Dryer
Laundry In Bathroom
Exterior
Garage Off Street, Stall
Garage Description Off Street, Stall
Fence Fenced
Community Features Park, Playground, Schools Nearby, Shopping Nearby, Sidewalks, Street Lights, Walking/Bike Paths
Amenities Available Parking
Roof Type Asphalt Shingle
Porch Deck
Total Parking Spaces 1
Building
Lot Description Back Lane, Back Yard
Foundation Poured Concrete
Architectural Style Bi-Level
Level or Stories Bi-Level
Structure Type Stucco,Wood Frame
Others
HOA Fee Include Common Area Maintenance,Parking,Reserve Fund Contributions
Restrictions None Known
Tax ID 94928345
Ownership Private
Pets Description Yes
Read Less Info
Want to know what your home might be worth? Contact us for a FREE valuation!

Our team is ready to help you sell your home for the highest possible price ASAP
GET MORE INFORMATION

Team Lead






