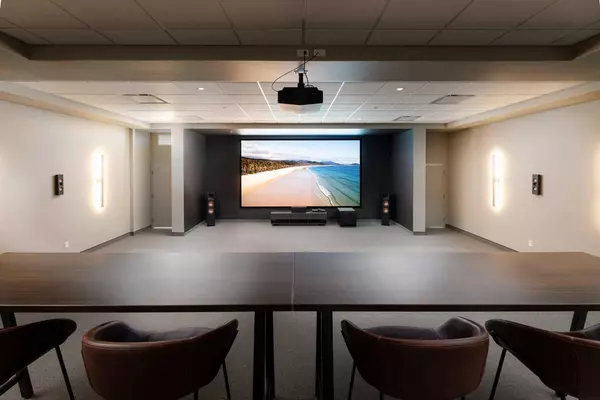$650,800
$610,900
6.5%For more information regarding the value of a property, please contact us for a free consultation.
2 Beds
2 Baths
1,185 SqFt
SOLD DATE : 11/22/2024
Key Details
Sold Price $650,800
Property Type Condo
Sub Type Apartment
Listing Status Sold
Purchase Type For Sale
Square Footage 1,185 sqft
Price per Sqft $549
Subdivision Downtown
MLS® Listing ID A2170543
Sold Date 11/22/24
Style Apartment
Bedrooms 2
Full Baths 2
Condo Fees $503/mo
HOA Fees $503/mo
HOA Y/N 1
Originating Board Lethbridge and District
Year Built 2023
Tax Year 2024
Property Description
Effective October 22, 2024-Developer will include Standard Blind Package, installed, as well as Condo Fees for 1 year for Condos that take possession before December 31, 2024. Welcome to #422, 102 Scenic Drive. Enjoy all that this location has to offer - morning sun, coulee views to the north, shelter from the wind and City Lights. The Koenig plan has an open kitchen, dining and livingroom with a generous island in the kitchen with lots of cabinets, plus a walk in pantry. The laundry room is conveniently off the kitchen with a stacking washer & dryer plus storage cabinet for your laundry/cleaning supplies plus additional storage. Access off the living/dining area with sliding doors to access your generous terrace which is 31' x 7' covered. The primary bedroom has a gorgeous ensuite bath with dual sinks, large walk in shower plus great closet space. The 2nd bedroom also has access to the terrace with sliding doors. The finishes in your condo are beautiful with panel ready refrigerator & dishwasher, cooktop and convection oven, quartz countertops, engineered hardwood flooring. The amenities that you will be able to enjoy will be the envy of your family and friends. We are all ages welcome and pet friendly. Enjoy the community and lifestyle at 102 Scenic Drive.
Location
Province AB
County Lethbridge
Zoning C-D
Direction E
Rooms
Other Rooms 1
Interior
Interior Features Kitchen Island, Pantry, Quartz Counters
Heating Hot Water
Cooling Central Air
Flooring Ceramic Tile, Hardwood
Appliance Convection Oven, Dishwasher, Electric Cooktop, Washer/Dryer Stacked
Laundry In Unit
Exterior
Parking Features Parkade
Garage Description Parkade
Community Features Shopping Nearby, Walking/Bike Paths
Amenities Available Bicycle Storage, Car Wash, Community Gardens, Elevator(s), Fitness Center, Garbage Chute, Parking, Secured Parking, Storage, Visitor Parking
Porch Balcony(s), Deck, Terrace
Exposure E,NE
Total Parking Spaces 1
Building
Story 6
Architectural Style Apartment
Level or Stories Single Level Unit
Structure Type Concrete
New Construction 1
Others
HOA Fee Include Amenities of HOA/Condo,Caretaker,Common Area Maintenance,Electricity,Gas,Heat,Insurance,Interior Maintenance,Maintenance Grounds,Parking,Professional Management,Reserve Fund Contributions,Residential Manager,Sewer,Snow Removal,Trash,Water
Restrictions None Known
Ownership Equitable Interest
Pets Allowed Restrictions
Read Less Info
Want to know what your home might be worth? Contact us for a FREE valuation!

Our team is ready to help you sell your home for the highest possible price ASAP
GET MORE INFORMATION

Team Lead






