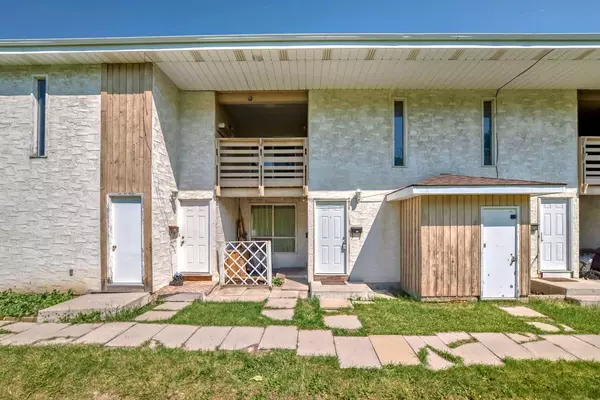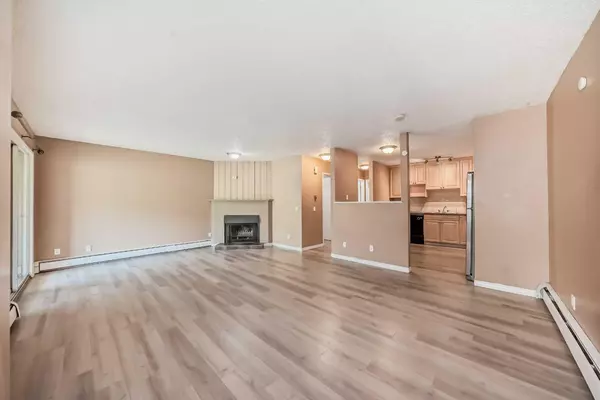$231,000
$239,900
3.7%For more information regarding the value of a property, please contact us for a free consultation.
2 Beds
1 Bath
933 SqFt
SOLD DATE : 12/03/2024
Key Details
Sold Price $231,000
Property Type Townhouse
Sub Type Row/Townhouse
Listing Status Sold
Purchase Type For Sale
Square Footage 933 sqft
Price per Sqft $247
Subdivision Huntington Hills
MLS® Listing ID A2149415
Sold Date 12/03/24
Style Stacked Townhouse
Bedrooms 2
Full Baths 1
Condo Fees $390
Originating Board Calgary
Year Built 1975
Annual Tax Amount $1,122
Tax Year 2024
Property Description
Good starter home or investment property. This updated 933 sqft stacked townhouse locates in convenient Huntington Hills. It features newer windows, LVP flooring in the living room, kitchen, hallway, and laundry room, and updated kitchen cabinets. It has 2 good size bedrooms, sunny and bright living room, spacious kitchen and eating area, in suite laundry, and large west facing balcony. It closes to playground, schools, shopping, public transits, and easy access to major roads. ** 202 1119 78 Ave NW **
Location
Province AB
County Calgary
Area Cal Zone N
Zoning M-C1
Direction W
Rooms
Basement None
Interior
Interior Features Laminate Counters
Heating Baseboard
Cooling None
Flooring Carpet, Ceramic Tile, Vinyl
Fireplaces Number 1
Fireplaces Type Living Room, Wood Burning
Appliance Dishwasher, Dryer, Electric Stove, Range Hood, Refrigerator, Washer
Laundry In Unit
Exterior
Parking Features Assigned, Stall
Garage Description Assigned, Stall
Fence None
Community Features Playground, Schools Nearby, Shopping Nearby, Sidewalks, Street Lights
Amenities Available None
Roof Type Asphalt Shingle
Porch Balcony(s)
Exposure W
Total Parking Spaces 1
Building
Lot Description Other
Story 2
Foundation Poured Concrete
Architectural Style Stacked Townhouse
Level or Stories One
Structure Type Wood Frame
Others
HOA Fee Include Common Area Maintenance,Gas,Insurance,Parking,Sewer,Snow Removal,Trash,Water
Restrictions Pet Restrictions or Board approval Required,Utility Right Of Way
Ownership Private
Pets Allowed Restrictions
Read Less Info
Want to know what your home might be worth? Contact us for a FREE valuation!

Our team is ready to help you sell your home for the highest possible price ASAP
GET MORE INFORMATION

Team Lead






