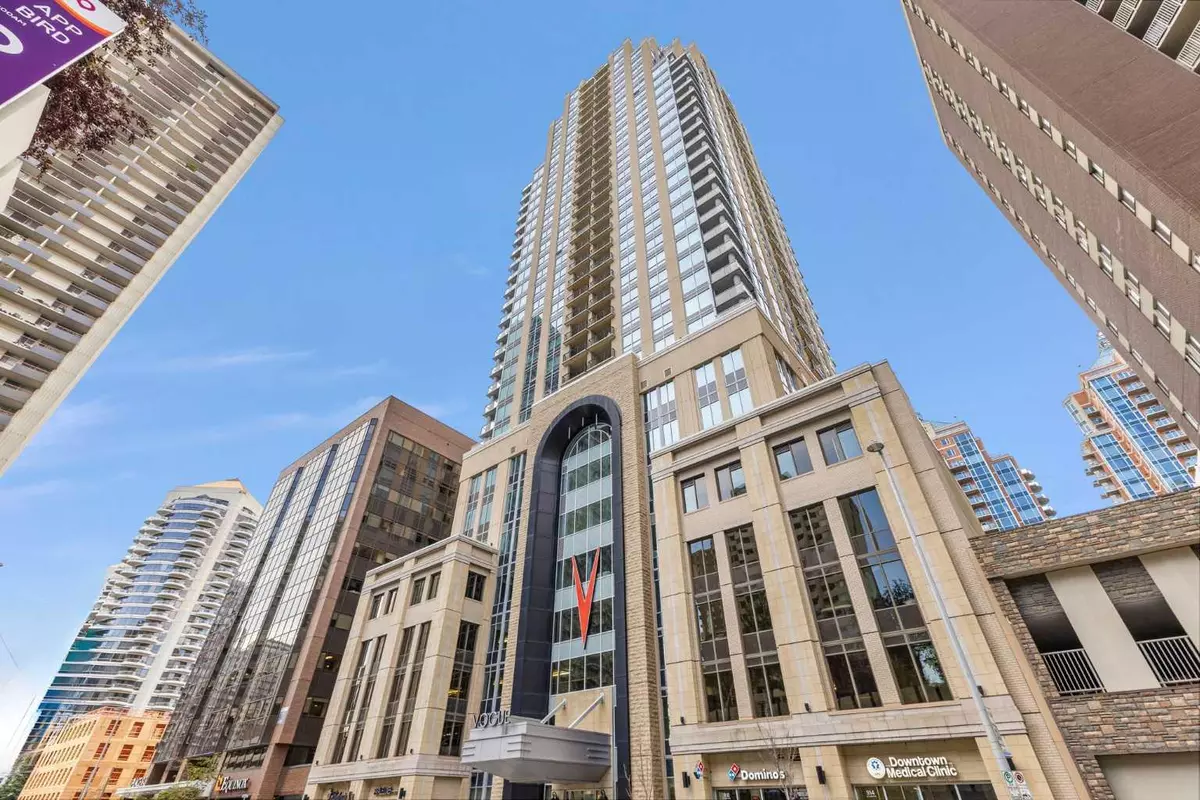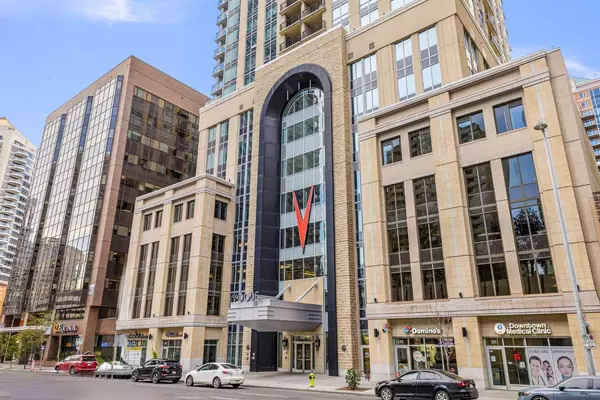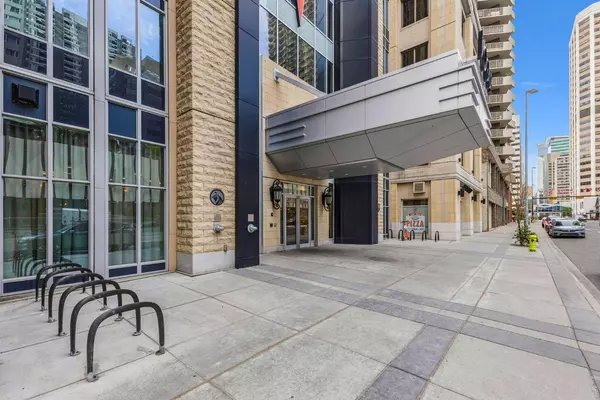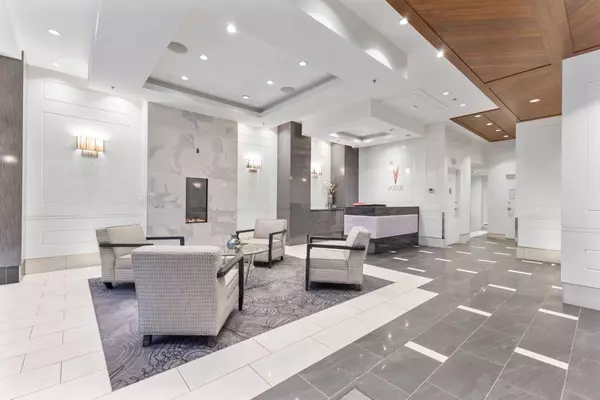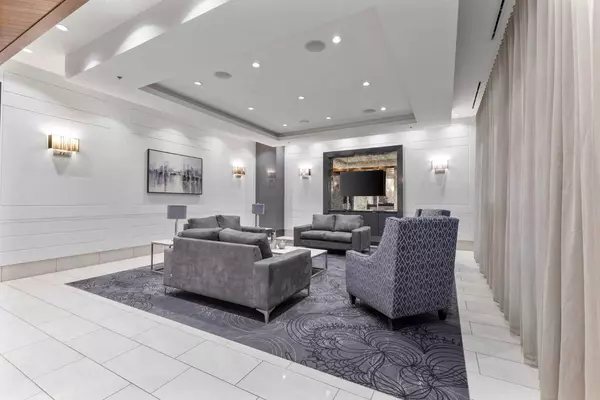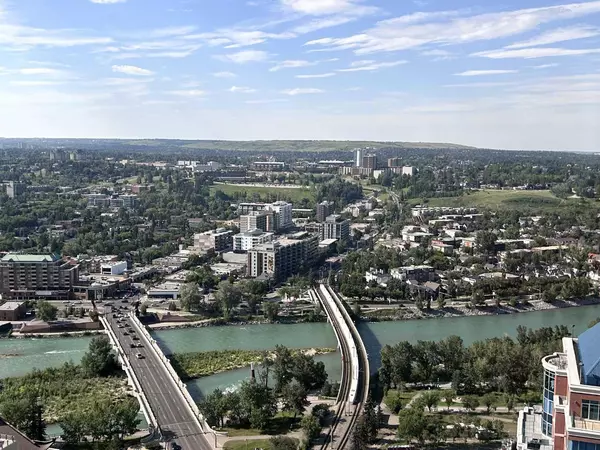$318,700
$325,000
1.9%For more information regarding the value of a property, please contact us for a free consultation.
1 Bed
1 Bath
489 SqFt
SOLD DATE : 12/17/2024
Key Details
Sold Price $318,700
Property Type Condo
Sub Type Apartment
Listing Status Sold
Purchase Type For Sale
Square Footage 489 sqft
Price per Sqft $651
Subdivision Downtown Commercial Core
MLS® Listing ID A2149861
Sold Date 12/17/24
Style High-Rise (5+)
Bedrooms 1
Full Baths 1
Condo Fees $367/mo
Originating Board Calgary
Year Built 2017
Annual Tax Amount $1,576
Tax Year 2024
Property Description
This bright South-facing 1-bedroom, 1-bathroom condo with designated parking in the luxurious Vogue building is a must-see. Among the four upgraded floors in Vogue, this unit stands out floor-to-ceiling windows offer stunning natural light and views, while the modern kitchen includes woodgrain cabinets, quartz counters, tile backsplash, and stainless steel appliances. The living room features a walnut entertainment unit, and the primary bedroom boasts custom wall paneling, built-in tables, and wall sconce lighting. Additionally, there is a walkthrough closet with organizers, stacked laundry, and a 4-piece bathroom with modern finishes. The building amenities at Vogue are top-notch, including a lobby, concierge, fitness room, games room, party room, meeting room, bicycle storage, and central air conditioning. With its prime location near parks, transit, shopping, and the downtown core, this unit offers the ultimate urban lifestyle in the heart of the city.
Location
Province AB
County Calgary
Area Cal Zone Cc
Zoning CR20-C20/R20
Direction S
Interior
Interior Features Built-in Features, Quartz Counters
Heating Boiler, Natural Gas
Cooling Central Air
Flooring Carpet, Laminate
Appliance Dishwasher, Electric Stove, Microwave, Refrigerator, Washer/Dryer
Laundry In Unit
Exterior
Parking Features Underground
Garage Description Underground
Community Features Park, Shopping Nearby, Sidewalks, Street Lights
Amenities Available Bicycle Storage, Elevator(s), Fitness Center, Party Room, Recreation Room, Roof Deck, Secured Parking, Snow Removal
Porch Balcony(s)
Exposure E
Total Parking Spaces 1
Building
Story 36
Architectural Style High-Rise (5+)
Level or Stories Single Level Unit
Structure Type Brick,Concrete
Others
HOA Fee Include Amenities of HOA/Condo,Common Area Maintenance,Gas,Insurance,Professional Management,Reserve Fund Contributions,Snow Removal,Trash,Water
Restrictions Pet Restrictions or Board approval Required,Short Term Rentals Not Allowed
Ownership Private
Pets Allowed Restrictions
Read Less Info
Want to know what your home might be worth? Contact us for a FREE valuation!

Our team is ready to help you sell your home for the highest possible price ASAP
GET MORE INFORMATION
Team Lead

