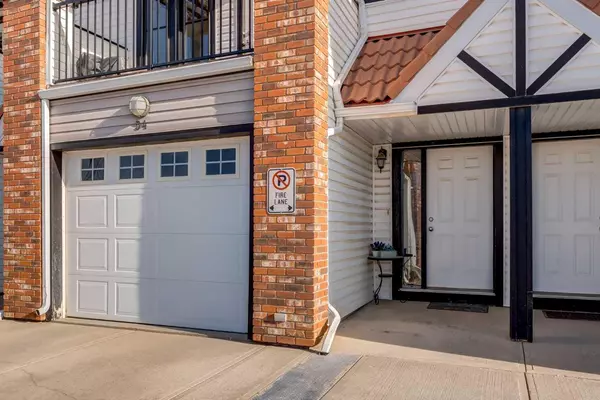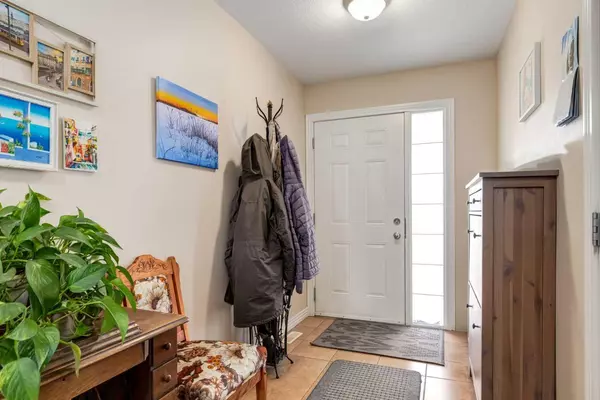$515,000
$524,900
1.9%For more information regarding the value of a property, please contact us for a free consultation.
2 Beds
3 Baths
1,413 SqFt
SOLD DATE : 02/19/2025
Key Details
Sold Price $515,000
Property Type Townhouse
Sub Type Row/Townhouse
Listing Status Sold
Purchase Type For Sale
Square Footage 1,413 sqft
Price per Sqft $364
Subdivision Royal Oak
MLS® Listing ID A2191210
Sold Date 02/19/25
Style 4 Level Split
Bedrooms 2
Full Baths 2
Half Baths 1
Condo Fees $397
Year Built 2006
Annual Tax Amount $2,510
Tax Year 2024
Lot Size 1,173 Sqft
Acres 0.03
Property Sub-Type Row/Townhouse
Source Calgary
Property Description
Immaculate Townhouse in Superb Location Overlooks & Backs onto Greenspace. This 2 Bedrooms, 2.5 Baths Family Home features Beautiful Mountain Views from the Balcony & Master Bedroom, a Bright Open Concept Design w/ Abundance of Natural Light, Gleaming Hardwood Floors throughout the Main and Soaring 12' High Ceilings & Floor to Ceilings Windows in Spacious Living Room. A Private Concrete Patio w/ Fenced Yard overlooking the Inviting Treed Courtyard, a Front Foyer w/ Tile Floors & In-Floor Heating and a Gourmet Kitchen w/ Built-in Countertop Cooktop, Built-in Wall Oven & Dishwasher, Fridge & Microwave. The Dining Room opens to a Balcony that overlooks a Huge Park/Open Field and the convenient Laundry & Half Bath complete the main level. Upstairs boasts 2 Huge Primary Suites each with its own Ensuite & Walk-in Closets & Gorgeous Mountain View. Convenient Single Front Attached Garage (Insulated & Finished) and a fully developed Lower Level gives you another TV/Playroom and loads of storage in the mechanical room. Great Location w/ Low Condo Fees and brand new central air-conditioning just installed makes this the perfect place to call home. This one is a must-see!
Location
Province AB
County Calgary
Area Cal Zone Nw
Zoning M-CG
Direction W
Rooms
Other Rooms 1
Basement Finished, Full
Interior
Interior Features High Ceilings, No Smoking Home
Heating Forced Air
Cooling Central Air
Flooring Carpet, Hardwood, Tile, Vinyl
Appliance Dishwasher, Dryer, Electric Cooktop, Garage Control(s), Microwave Hood Fan, Oven-Built-In, Refrigerator, Washer, Window Coverings
Laundry Main Level
Exterior
Parking Features Single Garage Attached
Garage Spaces 1.0
Garage Description Single Garage Attached
Fence Fenced
Community Features Park, Playground, Schools Nearby, Shopping Nearby, Sidewalks, Walking/Bike Paths
Amenities Available None
Roof Type Asphalt
Porch None
Lot Frontage 19.0
Total Parking Spaces 1
Building
Lot Description Back Yard
Foundation Poured Concrete
Architectural Style 4 Level Split
Level or Stories 4 Level Split
Structure Type Wood Frame
Others
HOA Fee Include Common Area Maintenance,Insurance,Professional Management,Reserve Fund Contributions,Snow Removal
Restrictions Board Approval
Ownership Private
Pets Allowed Restrictions, Yes
Read Less Info
Want to know what your home might be worth? Contact us for a FREE valuation!

Our team is ready to help you sell your home for the highest possible price ASAP






