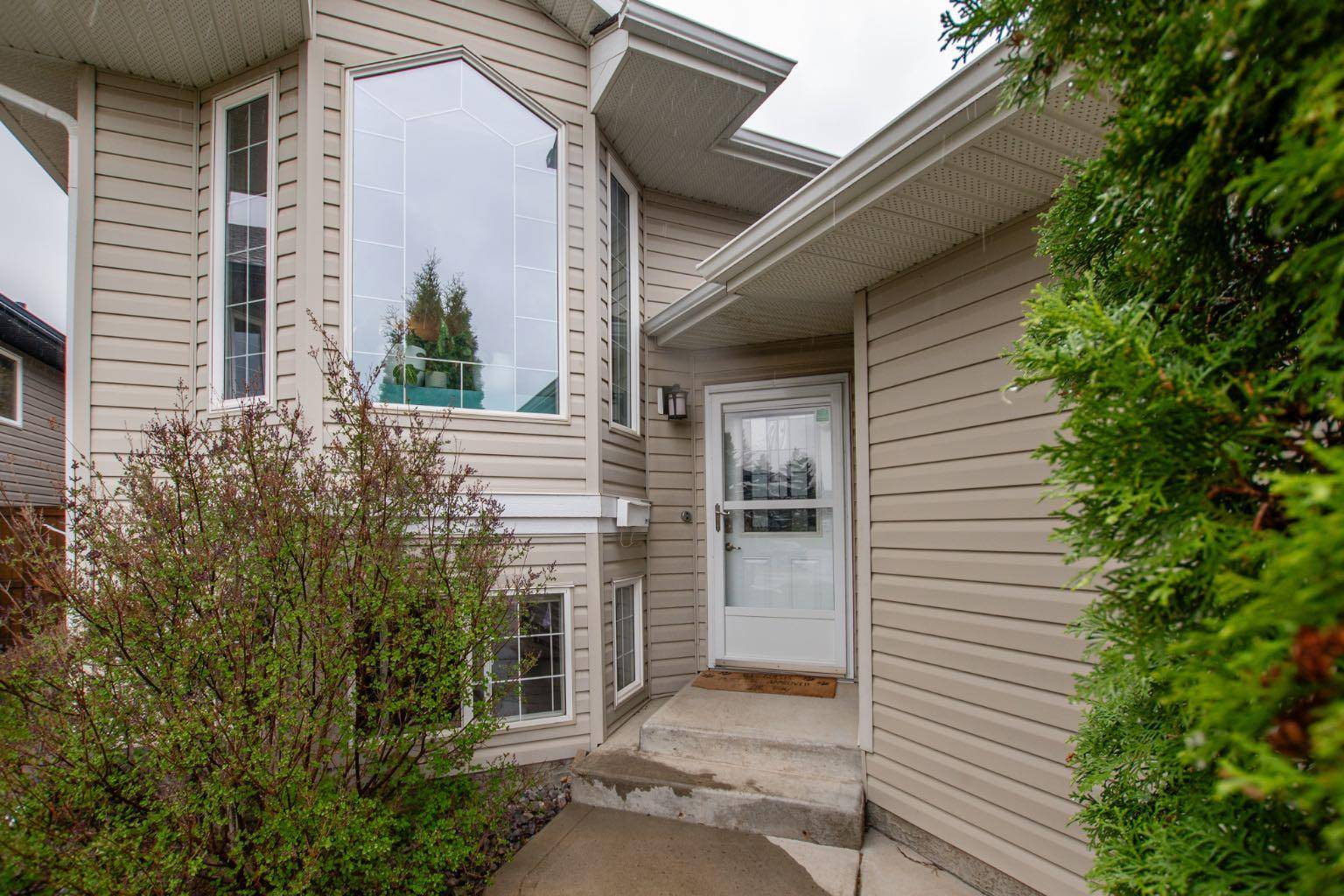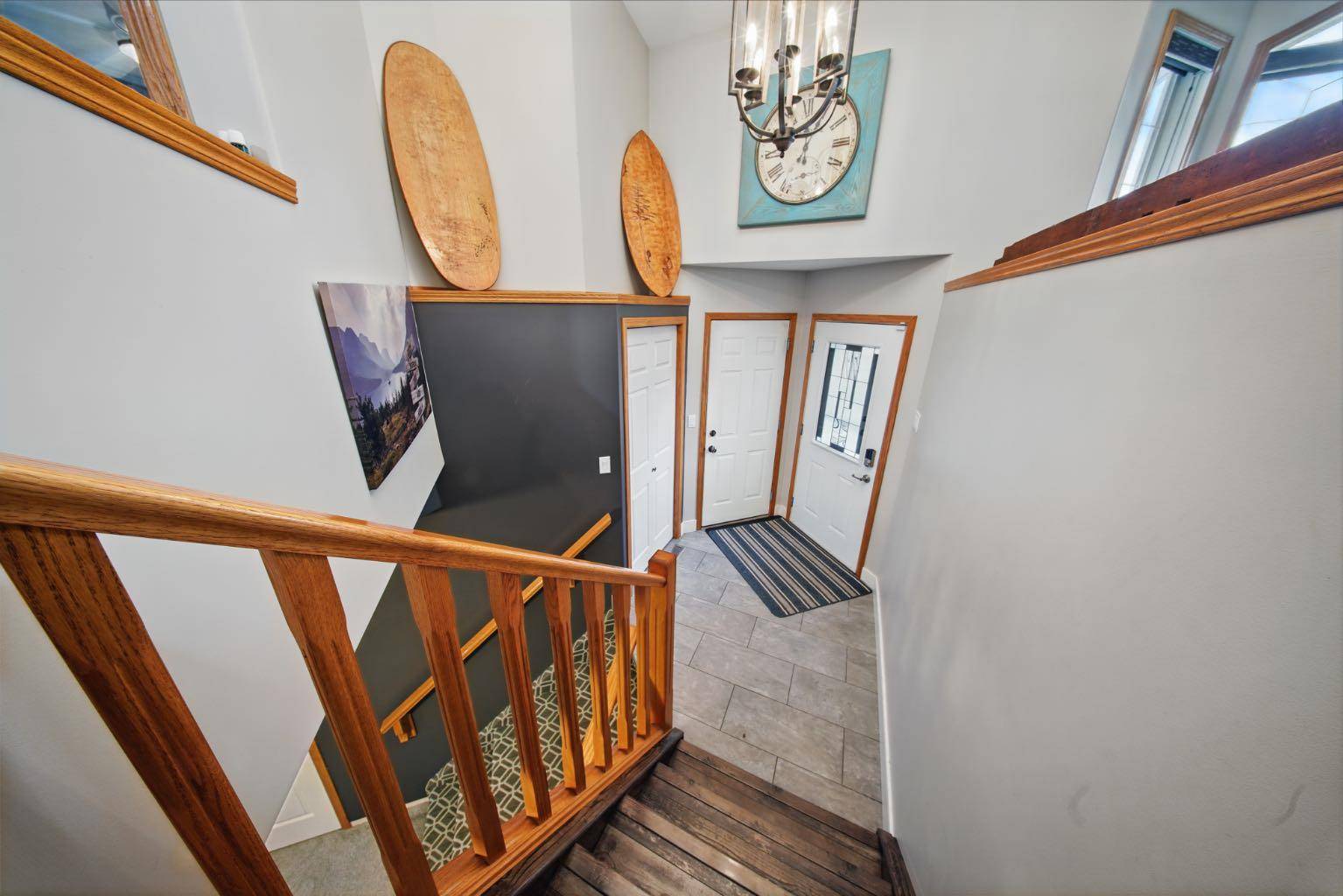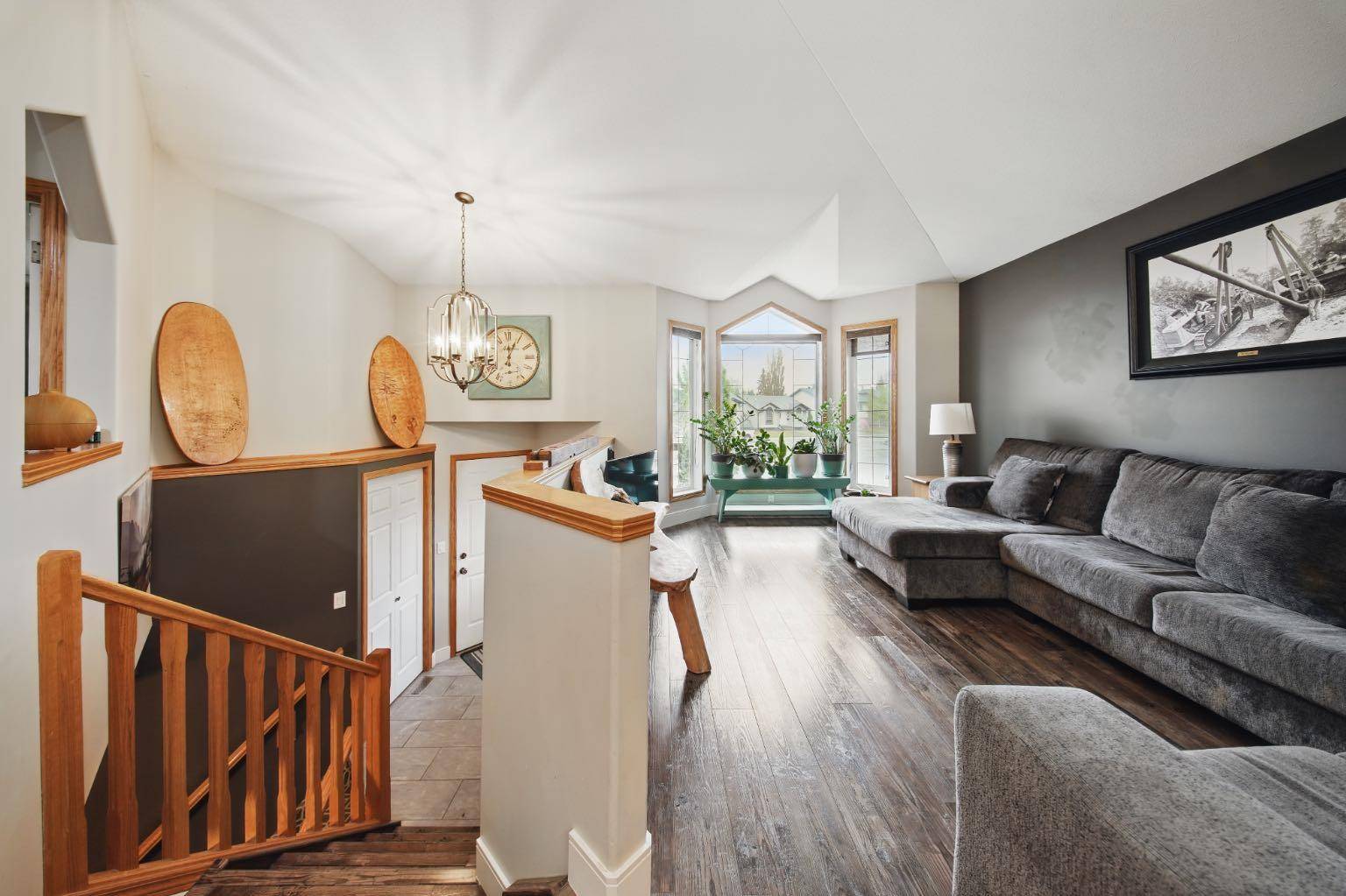$438,500
$435,000
0.8%For more information regarding the value of a property, please contact us for a free consultation.
4 Beds
3 Baths
1,066 SqFt
SOLD DATE : 05/21/2025
Key Details
Sold Price $438,500
Property Type Single Family Home
Sub Type Detached
Listing Status Sold
Purchase Type For Sale
Square Footage 1,066 sqft
Price per Sqft $411
Subdivision Willow Ridge
MLS® Listing ID A2220601
Sold Date 05/21/25
Style Bi-Level
Bedrooms 4
Full Baths 3
Year Built 2003
Annual Tax Amount $3,758
Tax Year 2024
Lot Size 5,026 Sqft
Acres 0.12
Property Sub-Type Detached
Source Central Alberta
Property Description
This perfect family home in Lacombe offers a delightful living experience, boasting a fully finished fenced backyard and a prime location on a cul-de-sac with a center green space. As you step through the front door, the pride of ownership is evident, with updated flooring.. The main floor features a spacious living room with a well-defined separation from the kitchen and dining area. The large primary bedroom impresses with its generous size, walk-in closet, and four-piece ensuite, while a second bedroom and an additional four-piece bathroom complete the main level. The attached double garage adds convenience, while the basement offers a large family room with abundant natural light, storage, laundry facilities, two additional bedrooms, a four-piece bathroom, and a storage room. With back alley access, air conditioning, and a fully landscaped yard, 2tier deck for relaxing and entertaining, this home is designed to meet the needs of a family.
Location
Province AB
County Lacombe
Zoning R1
Direction S
Rooms
Other Rooms 1
Basement Finished, Full
Interior
Interior Features Central Vacuum, Closet Organizers, Storage, Walk-In Closet(s)
Heating Forced Air
Cooling Central Air
Flooring Carpet, Laminate, Linoleum, Tile
Appliance Dishwasher, Electric Stove, Microwave Hood Fan, Refrigerator
Laundry In Basement
Exterior
Parking Features Double Garage Attached
Garage Spaces 2.0
Garage Description Double Garage Attached
Fence Fenced
Community Features Park, Playground, Schools Nearby, Shopping Nearby, Sidewalks
Roof Type Asphalt Shingle
Porch Deck
Lot Frontage 41.96
Total Parking Spaces 2
Building
Lot Description Back Lane, Back Yard, Few Trees, Front Yard, Landscaped, Lawn
Foundation Poured Concrete
Architectural Style Bi-Level
Level or Stories Bi-Level
Structure Type Mixed
Others
Restrictions None Known
Tax ID 93813573
Ownership Joint Venture
Read Less Info
Want to know what your home might be worth? Contact us for a FREE valuation!

Our team is ready to help you sell your home for the highest possible price ASAP






