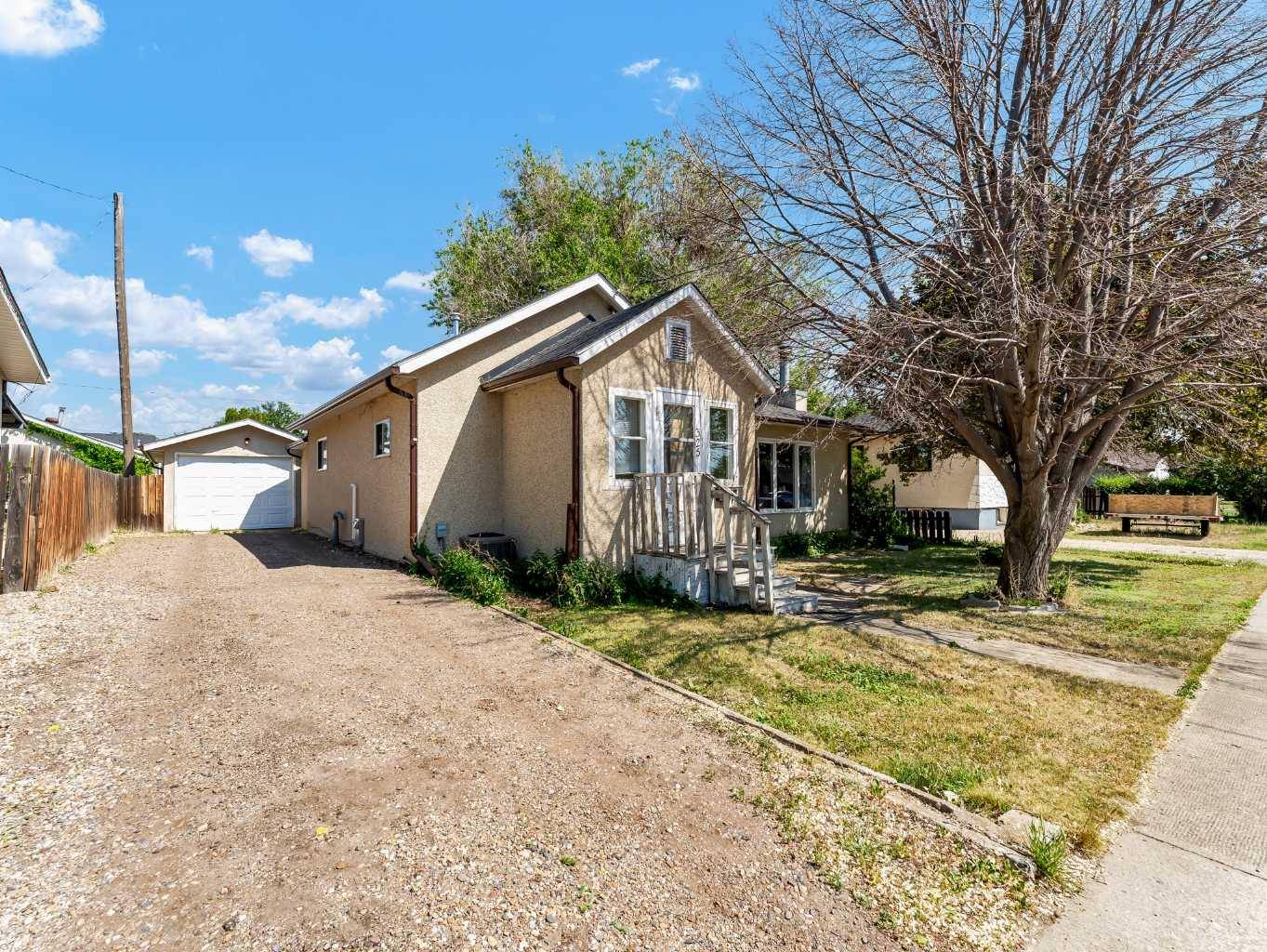$176,900
$169,900
4.1%For more information regarding the value of a property, please contact us for a free consultation.
1 Bed
1 Bath
925 SqFt
SOLD DATE : 06/19/2025
Key Details
Sold Price $176,900
Property Type Single Family Home
Sub Type Detached
Listing Status Sold
Purchase Type For Sale
Square Footage 925 sqft
Price per Sqft $191
MLS® Listing ID A2228715
Sold Date 06/19/25
Style Bungalow
Bedrooms 1
Full Baths 1
Year Built 1952
Annual Tax Amount $1,047
Tax Year 2025
Lot Size 6,500 Sqft
Acres 0.15
Property Sub-Type Detached
Source Medicine Hat
Property Description
Looking for a quaint property to call home? Maybe a revenue property? This cute bungalow features 1 bed and 1 4pc bathroom with a large kitchen, dining room and family room (with functional wood burning fireplace) on the main floor. Downstairs is partially developed with laundry and potential for future bedroom(s) or family room. Outside is a very large yard with single detached garage which has a functional garage door/remote and room for plenty of additional parking, including an RV. A storage shed is handy for all the extras! Upgrades to the property include updated 100amp service, newer shingles and eaves, newer hot water tank, newer high efficiency furnace and newer AC. Don't wait to see it, seller is very accommodating to last minute showings!
Location
Province AB
County Cypress County
Zoning R-LD
Direction W
Rooms
Basement Full, Partially Finished
Interior
Interior Features Built-in Features, Ceiling Fan(s), No Animal Home, No Smoking Home, Open Floorplan, Storage
Heating Forced Air, Natural Gas
Cooling Central Air
Flooring Hardwood, Laminate
Fireplaces Number 1
Fireplaces Type Living Room, Wood Burning
Appliance Central Air Conditioner, Dishwasher, Electric Stove, Garage Control(s), Range Hood, Refrigerator, Washer/Dryer, Window Coverings
Laundry In Basement
Exterior
Parking Features Off Street, Parking Pad, RV Access/Parking, Single Garage Detached
Garage Spaces 1.0
Garage Description Off Street, Parking Pad, RV Access/Parking, Single Garage Detached
Fence Fenced
Community Features Sidewalks, Street Lights
Roof Type Asphalt Shingle
Porch Front Porch
Lot Frontage 50.0
Exposure W
Total Parking Spaces 1
Building
Lot Description Back Lane, Back Yard, Cleared, Few Trees, Front Yard, Level
Foundation Poured Concrete
Architectural Style Bungalow
Level or Stories One
Structure Type Stucco
Others
Restrictions None Known
Tax ID 56242376
Ownership Registered Interest
Read Less Info
Want to know what your home might be worth? Contact us for a FREE valuation!

Our team is ready to help you sell your home for the highest possible price ASAP






